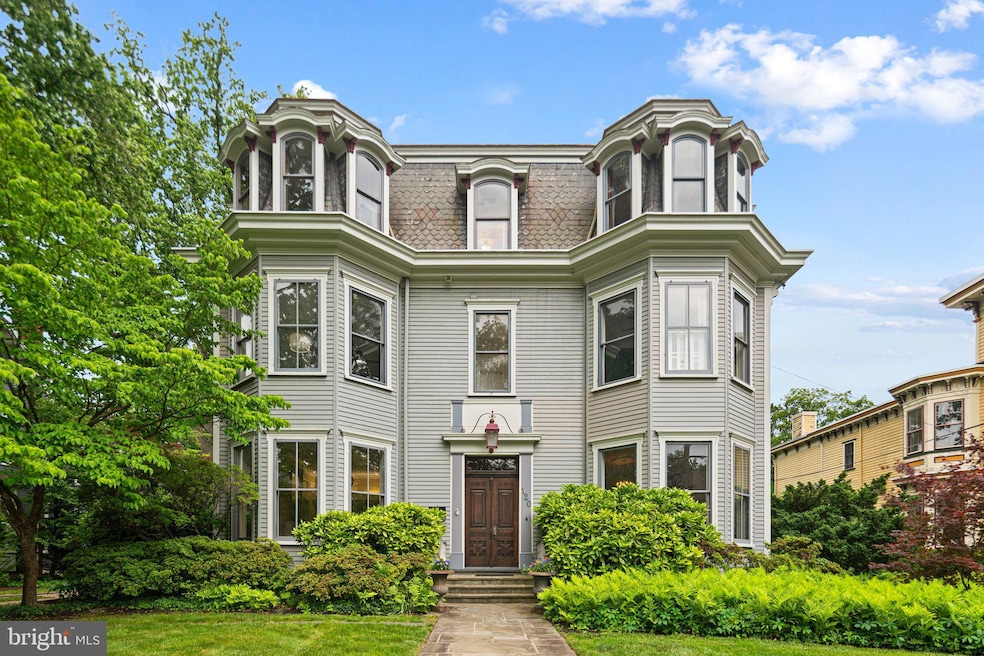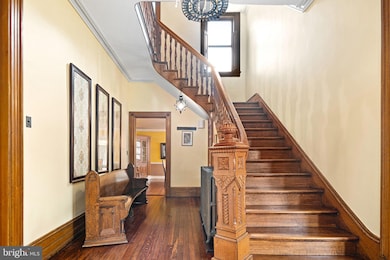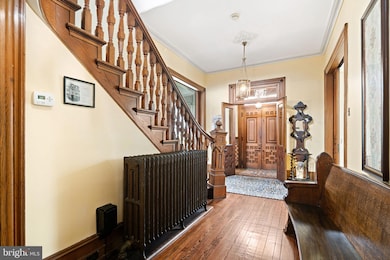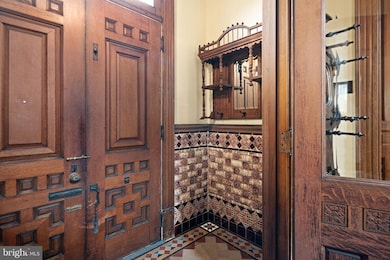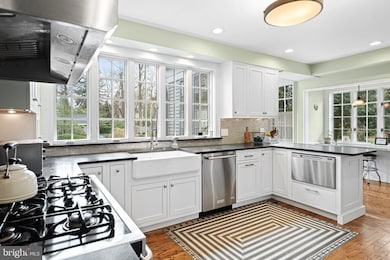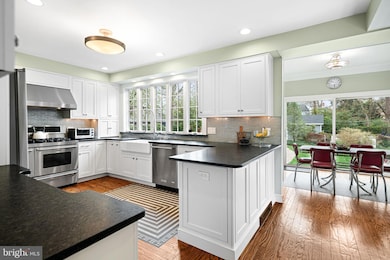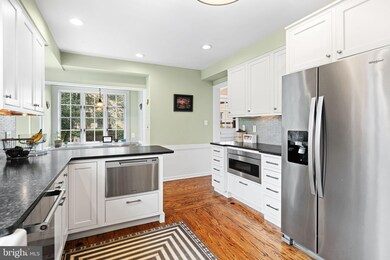120 Kings Hwy W Haddonfield, NJ 08033
Estimated payment $12,948/month
Highlights
- Second Kitchen
- 5-minute walk to Haddonfield
- Eat-In Gourmet Kitchen
- Haddonfield Memorial High School Rated A+
- Concrete Pool
- 0.52 Acre Lot
About This Home
The Evans House! A Haddonfield gem admired since 1890 . Spectacular home in the Heart of Haddonfield with a half acre of land and updated in 2015. Zoned for 'mixed use,' you can have your business on the first floor and live there, too! This property is unparalleled. As quoted in the Haddonfield Historic Homes book, "handsomest homes of the period." From the soaring 13' ceilings and original chestnut woodwork to the classic vestibule and 3 powder rooms, you will find no other home like this in our Blue Ribbon School District. Wonderful location is just 2 blocks to downtown shops, restaurants, festivals and the Patco train to Philadelphia for easy commuting. Truly, the perfect blend of modern amenities coupled with original charm is unmatched. 18 bay windows with Belgium plate glass and the 3-story staircase are enough reasons to buy this home! Incredible circular flow on the first floor. Entertaining is amazing with the dining room leading to a side bluestone patio that flows into the backyard with private pool! Huge parlor, traditional living room and a spacious family room are just a few of the great spaces. New kitchen in 2015 boasts glass tile backsplash, black leathered granite counters, stainless appliances, a separate nook for sitting, cooking, working or eating, plus a great breakfast room overlooking the yard and pool. Bookshelves abound, antique mirrors glisten and staircases speak for themselves. Primary suite runs the whole length of the house! Bedroom with sitting area, a bank of windows with shutters, walk-in closet, exercise or office (or nursery), and a new bath in 2015 with soaking tub, glass shower and radiant heat in the floors. Four more spacious bedrooms (one used as an office and one a family room) on the second floor. Renovated hall bath and 9.5' ceilings on the second floor. Third floor with a sitting area and renovated full bath, three more bedrooms and even an apartment. Great in-law or au-pair suite awaits you. Complete with a kitchen, family room, bedrooms and a full bath, this is the best opportunity for guests to have privacy. Back staircase, too, for convenience. Ingenious builders even planned for an elevator shaft back in 1890. Electric has been updated, high velocity AC, and the slate roof is regularly maintained. The grounds are beautiful with a great backyard, private pool, pool room in the back of the newly-sided garage. Incredible bonus is the circular driveway providing access to Kings Highway and Warwick Road! Must see to appreciate. Incredible!
Listing Agent
(856) 816-0051 lisa@lwahomes.com Lisa Wolschina & Associates, Inc. License #0345954 Listed on: 04/02/2025
Home Details
Home Type
- Single Family
Est. Annual Taxes
- $38,707
Year Built
- Built in 1880 | Remodeled in 2019
Lot Details
- 0.52 Acre Lot
- Lot Dimensions are 90.00 x 250
- Back Yard Fenced
- Historic Home
- Property is in excellent condition
- Property is zoned MIXED
Parking
- 1 Car Detached Garage
- 8 Driveway Spaces
- Parking Storage or Cabinetry
- Rear-Facing Garage
- Garage Door Opener
- Circular Driveway
Home Design
- Victorian Architecture
- Brick Foundation
- Block Foundation
- Frame Construction
- Slate Roof
Interior Spaces
- 6,018 Sq Ft Home
- Property has 3 Levels
- Dual Staircase
- Built-In Features
- Crown Molding
- Recessed Lighting
- 2 Fireplaces
- Window Treatments
- Entrance Foyer
- Family Room
- Sitting Room
- Living Room
- Formal Dining Room
- Home Office
Kitchen
- Eat-In Gourmet Kitchen
- Second Kitchen
- Breakfast Room
- Butlers Pantry
- Upgraded Countertops
Flooring
- Engineered Wood
- Tile or Brick
Bedrooms and Bathrooms
- 6 Bedrooms
- En-Suite Bathroom
- Walk-In Closet
- Soaking Tub
- Bathtub with Shower
- Walk-in Shower
Laundry
- Laundry Room
- Laundry on main level
Basement
- Connecting Stairway
- Exterior Basement Entry
Pool
- Concrete Pool
- Fence Around Pool
Outdoor Features
- Patio
- Exterior Lighting
- Playground
Utilities
- Zoned Heating and Cooling System
- Radiator
- Hot Water Baseboard Heater
- Natural Gas Water Heater
Community Details
- No Home Owners Association
- Elizabeth Haddon Subdivision
Listing and Financial Details
- Tax Lot 00008
- Assessor Parcel Number 17-00077-00008
Map
Home Values in the Area
Average Home Value in this Area
Tax History
| Year | Tax Paid | Tax Assessment Tax Assessment Total Assessment is a certain percentage of the fair market value that is determined by local assessors to be the total taxable value of land and additions on the property. | Land | Improvement |
|---|---|---|---|---|
| 2025 | $39,546 | $1,215,000 | $407,600 | $807,400 |
| 2024 | $39,007 | $1,198,000 | $407,600 | $790,400 |
| 2023 | $39,007 | $1,198,000 | $407,600 | $790,400 |
| 2022 | $37,893 | $1,198,000 | $407,600 | $790,400 |
| 2021 | $28,956 | $1,198,000 | $407,600 | $790,400 |
| 2020 | $37,438 | $1,198,000 | $407,600 | $790,400 |
| 2019 | $371 | $1,198,000 | $407,600 | $790,400 |
| 2018 | $36,695 | $1,198,000 | $407,600 | $790,400 |
| 2017 | $35,820 | $1,198,000 | $407,600 | $790,400 |
| 2016 | $34,199 | $1,170,000 | $407,600 | $762,400 |
| 2015 | $34,035 | $1,170,000 | $407,600 | $762,400 |
| 2014 | $33,298 | $1,170,000 | $407,600 | $762,400 |
Property History
| Date | Event | Price | List to Sale | Price per Sq Ft |
|---|---|---|---|---|
| 10/03/2025 10/03/25 | Pending | -- | -- | -- |
| 05/19/2025 05/19/25 | Price Changed | $1,850,000 | -5.1% | $307 / Sq Ft |
| 04/02/2025 04/02/25 | For Sale | $1,950,000 | -- | $324 / Sq Ft |
Purchase History
| Date | Type | Sale Price | Title Company |
|---|---|---|---|
| Deed | $580,000 | -- |
Mortgage History
| Date | Status | Loan Amount | Loan Type |
|---|---|---|---|
| Open | $330,000 | Purchase Money Mortgage |
Source: Bright MLS
MLS Number: NJCD2088750
APN: 17-00077-0000-00008
- 33 Estaugh Ave
- 63 Truman Ave
- 320 Warwick Rd
- 130 Centre St
- 341 Station Ave
- 315 Peyton Ave
- 634 W Redman Ave
- 111 Ellis St
- 107 Colonial Ave
- 351 Bellevue Ave
- 301 Reillywood Ave
- 225 Spruce St
- 166 Ellis St
- 209 Haddonfield Commons
- 215 Haddonfield Commons
- 421 E Cottage Ave
- 412 E Summit Ave
- 301 Bradshaw Ave
- 38 Birchall Dr
- 35 Colonial Ridge Dr
