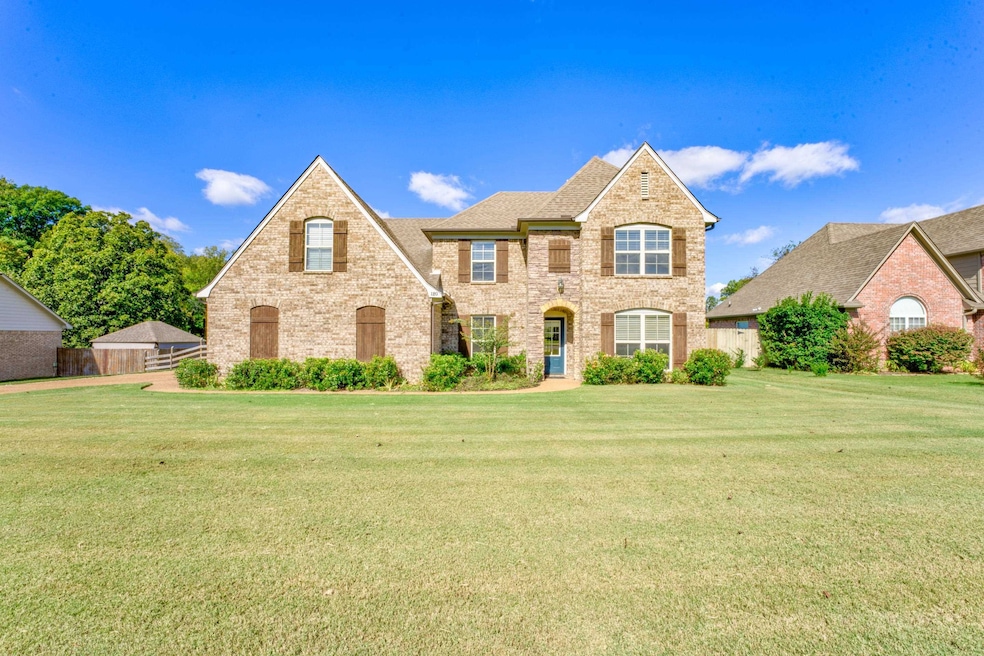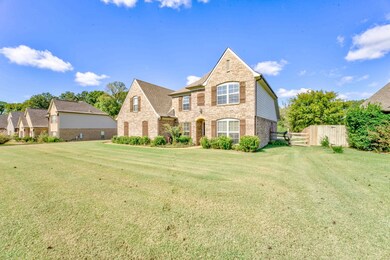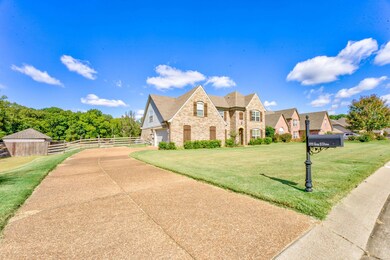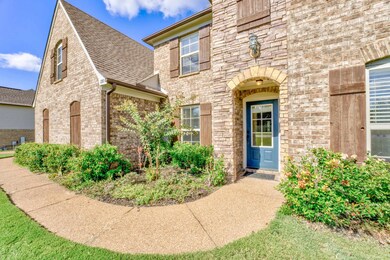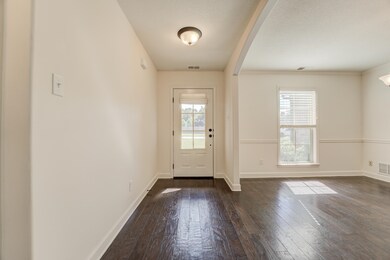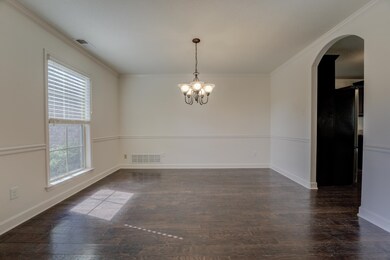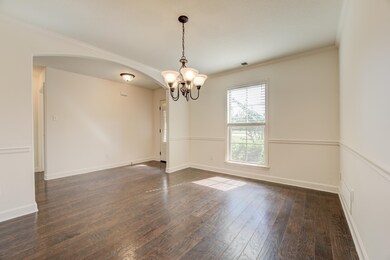
120 Lazy j Dr Somerville, TN 38068
Highlights
- Vaulted Ceiling
- Wood Flooring
- <<bathWithWhirlpoolToken>>
- Traditional Architecture
- Main Floor Primary Bedroom
- Great Room
About This Home
As of March 2024Beautiful home built in 2013, 5 bedrooms (2 down), 3 baths, office nook, 2 car garage. This home has a covered patio with a privacy wood fenced in back yard. 1 internet G Fiber in the home, all appliances stay, sound system in garage. This home has a stone front with brick exterior, several updates and upgrades throughout the home; including new floors and paint! Serviced by Oakland and is 3 minutes from downtown Oakland! ***OPEN HOUSE! Sunday, January 21st from 1-3***
Home Details
Home Type
- Single Family
Est. Annual Taxes
- $978
Year Built
- Built in 2013
Lot Details
- Wood Fence
- Level Lot
Home Design
- Traditional Architecture
- Slab Foundation
Interior Spaces
- 2,800-2,999 Sq Ft Home
- 2,837 Sq Ft Home
- 1.5-Story Property
- Vaulted Ceiling
- Ceiling Fan
- Entrance Foyer
- Great Room
- Dining Room
- Den with Fireplace
Kitchen
- Eat-In Kitchen
- Oven or Range
- <<microwave>>
- Dishwasher
- Kitchen Island
Flooring
- Wood
- Partially Carpeted
- Tile
Bedrooms and Bathrooms
- 5 Bedrooms | 2 Main Level Bedrooms
- Primary Bedroom on Main
- Walk-In Closet
- 3 Full Bathrooms
- Dual Vanity Sinks in Primary Bathroom
- <<bathWithWhirlpoolToken>>
- Bathtub With Separate Shower Stall
Laundry
- Laundry Room
- Dryer
- Washer
Parking
- 2 Car Garage
- Side Facing Garage
- Garage Door Opener
- Driveway
Outdoor Features
- Covered patio or porch
Utilities
- Central Heating and Cooling System
- 220 Volts
Community Details
- Saddlebrook Estates Subd Subdivision
Listing and Financial Details
- Assessor Parcel Number 087C 087C B01100
Ownership History
Purchase Details
Home Financials for this Owner
Home Financials are based on the most recent Mortgage that was taken out on this home.Purchase Details
Home Financials for this Owner
Home Financials are based on the most recent Mortgage that was taken out on this home.Purchase Details
Similar Homes in Somerville, TN
Home Values in the Area
Average Home Value in this Area
Purchase History
| Date | Type | Sale Price | Title Company |
|---|---|---|---|
| Warranty Deed | $406,000 | Titan Title | |
| Warranty Deed | $234,900 | -- | |
| Warranty Deed | $1,508,000 | -- |
Mortgage History
| Date | Status | Loan Amount | Loan Type |
|---|---|---|---|
| Open | $398,646 | FHA | |
| Previous Owner | $595,500 | New Conventional |
Property History
| Date | Event | Price | Change | Sq Ft Price |
|---|---|---|---|---|
| 03/12/2024 03/12/24 | Sold | $406,000 | -0.7% | $145 / Sq Ft |
| 01/22/2024 01/22/24 | Pending | -- | -- | -- |
| 12/18/2023 12/18/23 | Price Changed | $409,000 | -2.4% | $146 / Sq Ft |
| 11/28/2023 11/28/23 | Price Changed | $419,000 | -2.3% | $150 / Sq Ft |
| 11/07/2023 11/07/23 | Price Changed | $429,000 | -2.3% | $153 / Sq Ft |
| 10/19/2023 10/19/23 | For Sale | $439,000 | +86.9% | $157 / Sq Ft |
| 05/31/2013 05/31/13 | Sold | $234,900 | 0.0% | $90 / Sq Ft |
| 04/02/2013 04/02/13 | Pending | -- | -- | -- |
| 02/25/2013 02/25/13 | For Sale | $234,900 | -- | $90 / Sq Ft |
Tax History Compared to Growth
Tax History
| Year | Tax Paid | Tax Assessment Tax Assessment Total Assessment is a certain percentage of the fair market value that is determined by local assessors to be the total taxable value of land and additions on the property. | Land | Improvement |
|---|---|---|---|---|
| 2024 | $978 | $77,075 | $10,000 | $67,075 |
| 2023 | $1,990 | $77,075 | $0 | $0 |
| 2022 | $1,320 | $77,075 | $10,000 | $67,075 |
| 2021 | $1,320 | $77,075 | $10,000 | $67,075 |
| 2020 | $859 | $77,075 | $10,000 | $67,075 |
| 2019 | $1,156 | $56,975 | $8,750 | $48,225 |
| 2018 | $1,189 | $56,975 | $8,750 | $48,225 |
| 2017 | $1,014 | $56,975 | $8,750 | $48,225 |
| 2016 | $998 | $52,425 | $8,750 | $43,675 |
| 2015 | $998 | $52,425 | $8,750 | $43,675 |
| 2014 | $998 | $52,425 | $8,750 | $43,675 |
Agents Affiliated with this Home
-
Donnie Morrow

Seller's Agent in 2024
Donnie Morrow
eXp Realty, LLC
(901) 505-0756
534 Total Sales
-
Jordan Kinsley
J
Seller Co-Listing Agent in 2024
Jordan Kinsley
eXp Realty, LLC
(305) 989-1737
45 Total Sales
-
Ginny Tibbels

Buyer's Agent in 2024
Ginny Tibbels
RE/MAX
(901) 626-3369
138 Total Sales
-
D
Seller's Agent in 2013
Dorothy Dees
Groome & Co.
-
K
Buyer's Agent in 2013
Ken Hughes
Keller Williams
Map
Source: Memphis Area Association of REALTORS®
MLS Number: 10159136
APN: 087C-B-011.00
- 25 Valerie Cove
- 325 Wellington Cir S
- 435 Lakewood Dr
- 20 Rachel Cove
- 65 Oak Meadows Cove
- 2295 Tomlin Rd
- 8570 Us Highway 64
- 9335 U S 64
- 25 ACRES Dogwood Rd
- 235 Fairoaks Dr
- 280 Beau Tisdale Dr
- 325 Fairoaks Dr
- 327 Saint Andrews Dr
- 130 Pinehurst Dr
- 325 Saint Andrews Dr
- 290 Saint Andrews Dr
- 300 Saint Andrews Dr
- 45 Sophie Ln
- 75 Sophie Ln
- 345 Beau Tisdale Dr
