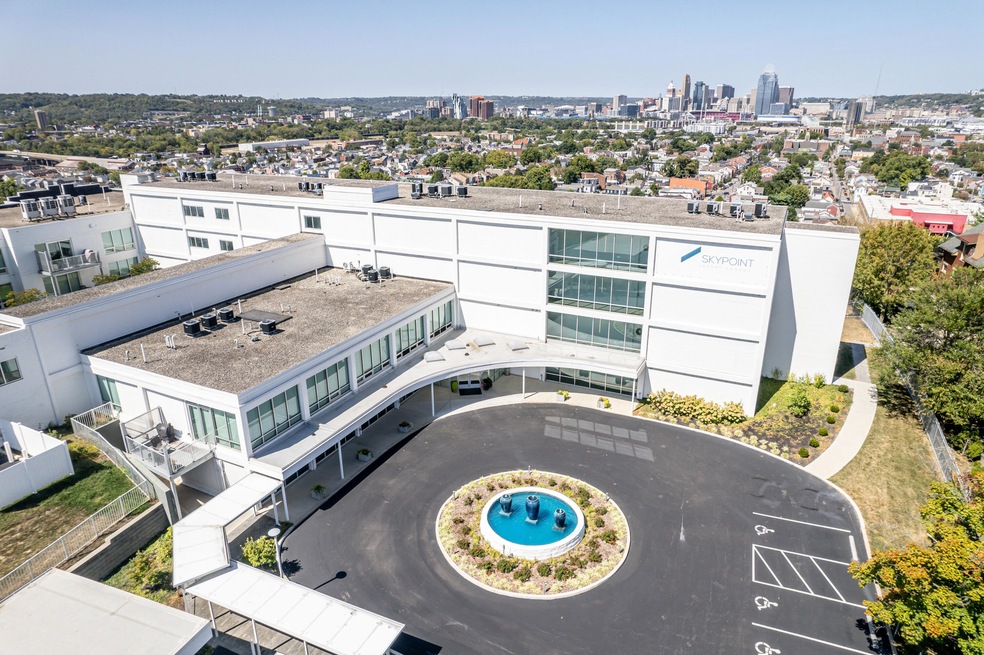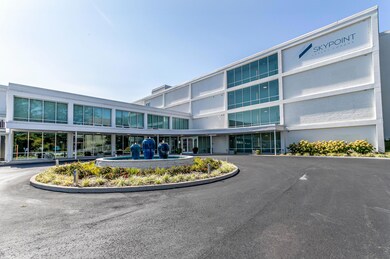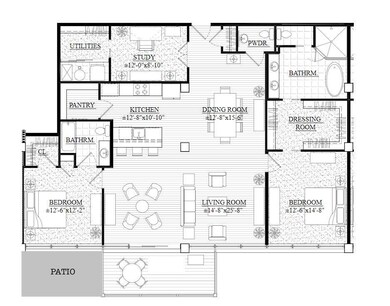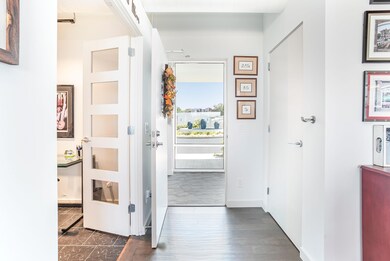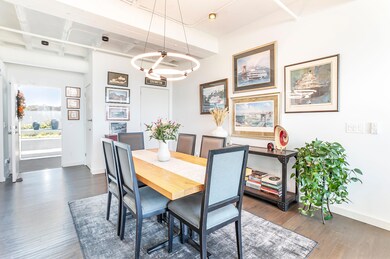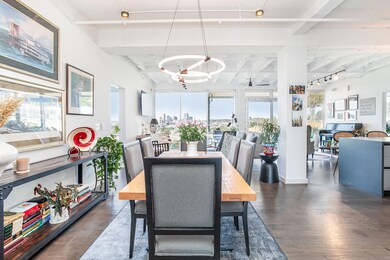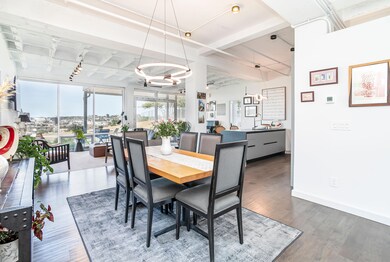
120 Main St Unit 102 Newport, KY 41071
Clifton NeighborhoodHighlights
- Fitness Center
- Skyline View
- Clubhouse
- In Ground Pool
- Open Floorplan
- Contemporary Architecture
About This Home
As of December 2024Discover truly exceptional living in this stunning unit at Skypoint! Featuring floor-to-ceiling windows that offer an abundance of natural light and unobstructed panoramic city views. This spacious abode includes two large bedroom suites with full baths, the primary has a generous walk-in closet and dressing room, and a versatile study that can serve as a third bedroom, complete with a large closet and laundry room. The unit provides ample storage throughout, an additional storage unit, and a 1-car detached garage with step-free and covered access from the garage to the unit.
Enjoy outdoor entertaining on your covered patio overlooking a large lawn, with ownership extending 10 feet beyond the unit, offering more of a ''Landominium'' feel than a typical condominium. The unit is conveniently located near the gated entrance to 15th Street, providing easy access.
Skypoint amenities include an in-ground pool with a bar, kitchen, and grills, a common room, an exercise room, and a rooftop deck with a kitchenette. Low HOA fees cover maintenance, hazard insurance, internet/cable, sanitation, and gated parking. Don't miss your chance to enjoy luxury living at Skypoint
Last Agent to Sell the Property
Pivot Realty Group License #221336 Listed on: 09/12/2024

Property Details
Home Type
- Condominium
Year Built
- Built in 2020
Lot Details
- Aluminum or Metal Fence
- Perimeter Fence
- Landscaped
HOA Fees
- $485 Monthly HOA Fees
Parking
- 1 Car Detached Garage
- Garage Door Opener
- Parking Lot
- Off-Street Parking
- Assigned Parking
Property Views
- Skyline
- Neighborhood
Home Design
- Contemporary Architecture
- Slab Foundation
- Concrete Block And Stucco Construction
Interior Spaces
- 1,672 Sq Ft Home
- 1-Story Property
- Open Floorplan
- Built-In Features
- Ceiling Fan
- Chandelier
- Electric Fireplace
- Insulated Windows
- Picture Window
- Casement Windows
- Aluminum Window Frames
- Entrance Foyer
- Living Room
- Formal Dining Room
- Storage
Kitchen
- Eat-In Kitchen
- Breakfast Bar
- Butlers Pantry
- Double Oven
- Gas Cooktop
- Microwave
- Dishwasher
- Stainless Steel Appliances
- Stone Countertops
- Disposal
Bedrooms and Bathrooms
- 3 Bedrooms
- Walk-In Closet
- Double Vanity
- Soaking Tub
Laundry
- Laundry Room
- Laundry on main level
- Dryer
- Washer
Home Security
- Security Lights
- Closed Circuit Camera
- Pest Guard System
Accessible Home Design
- Accessible Elevator Installed
- Accessible Doors
- Accessible Approach with Ramp
Outdoor Features
- In Ground Pool
- Covered patio or porch
- Outdoor Kitchen
- Outdoor Grill
Location
- Property is near public transit
Schools
- Npt Primary Intermed Elementary School
- Newport Intermediate
- Newport High School
Utilities
- Forced Air Heating and Cooling System
- Heating System Uses Natural Gas
- 220 Volts
- High Speed Internet
- Cable TV Available
Listing and Financial Details
- Assessor Parcel Number 999-99-35-863.01
Community Details
Overview
- Association fees include pest control, cable TV, association fees, ground maintenance, maintenance structure, management, security, sewer, snow removal, trash, insurance
- Steve Sahlfeld Stevesahlfeld@Gmail.Com Association
- On-Site Maintenance
Amenities
- Clubhouse
- Elevator
Recreation
- Fitness Center
- Community Pool
- Dog Park
- Snow Removal
Pet Policy
- Dogs and Cats Allowed
Security
- Security Service
- Resident Manager or Management On Site
- Fire and Smoke Detector
- Fire Sprinkler System
Ownership History
Purchase Details
Home Financials for this Owner
Home Financials are based on the most recent Mortgage that was taken out on this home.Purchase Details
Home Financials for this Owner
Home Financials are based on the most recent Mortgage that was taken out on this home.Similar Homes in Newport, KY
Home Values in the Area
Average Home Value in this Area
Purchase History
| Date | Type | Sale Price | Title Company |
|---|---|---|---|
| Deed | $635,000 | None Listed On Document | |
| Deed | -- | Parsons James E |
Mortgage History
| Date | Status | Loan Amount | Loan Type |
|---|---|---|---|
| Previous Owner | $493,600 | Balloon |
Property History
| Date | Event | Price | Change | Sq Ft Price |
|---|---|---|---|---|
| 12/13/2024 12/13/24 | Sold | $635,000 | -6.6% | $380 / Sq Ft |
| 11/19/2024 11/19/24 | Pending | -- | -- | -- |
| 11/01/2024 11/01/24 | Price Changed | $679,900 | -1.4% | $407 / Sq Ft |
| 09/12/2024 09/12/24 | For Sale | $689,900 | +11.8% | $413 / Sq Ft |
| 06/28/2022 06/28/22 | Sold | $617,000 | -0.1% | $369 / Sq Ft |
| 04/27/2022 04/27/22 | Pending | -- | -- | -- |
| 04/13/2022 04/13/22 | For Sale | $617,728 | 0.0% | $369 / Sq Ft |
| 04/12/2022 04/12/22 | Off Market | $617,728 | -- | -- |
| 12/17/2020 12/17/20 | For Sale | $617,728 | 0.0% | $369 / Sq Ft |
| 12/14/2020 12/14/20 | Pending | -- | -- | -- |
| 09/02/2020 09/02/20 | Price Changed | $617,728 | +11.9% | $369 / Sq Ft |
| 08/05/2020 08/05/20 | For Sale | $551,952 | 0.0% | $330 / Sq Ft |
| 08/05/2020 08/05/20 | Price Changed | $551,952 | +0.5% | $330 / Sq Ft |
| 03/20/2020 03/20/20 | Pending | -- | -- | -- |
| 02/24/2020 02/24/20 | Price Changed | $548,952 | -2.8% | $328 / Sq Ft |
| 12/13/2019 12/13/19 | Price Changed | $564,504 | +5.8% | $338 / Sq Ft |
| 09/20/2019 09/20/19 | For Sale | $533,400 | -- | $319 / Sq Ft |
Tax History Compared to Growth
Tax History
| Year | Tax Paid | Tax Assessment Tax Assessment Total Assessment is a certain percentage of the fair market value that is determined by local assessors to be the total taxable value of land and additions on the property. | Land | Improvement |
|---|---|---|---|---|
| 2024 | -- | $655,400 | $0 | $655,400 |
| 2023 | $0 | $617,700 | $0 | $617,700 |
| 2022 | $70 | $617,700 | $0 | $617,700 |
| 2021 | $70 | $617,700 | $0 | $617,700 |
Agents Affiliated with this Home
-
Mark Ramler

Seller's Agent in 2024
Mark Ramler
Pivot Realty Group
(859) 466-0243
6 in this area
102 Total Sales
-
Michele Mamo

Buyer's Agent in 2024
Michele Mamo
eXp Realty LLC
(859) 512-7772
3 in this area
246 Total Sales
-
Jan Meyer

Seller's Agent in 2022
Jan Meyer
J.A. Trautmann, Inc.
(513) 293-5763
29 in this area
68 Total Sales
Map
Source: Northern Kentucky Multiple Listing Service
MLS Number: 626396
APN: 999-99-35-863.01
- 120 Main St Unit 306
- 120 Main St Unit 312
- 120 Main St Unit 317
- 120 Main St Unit 323
- 120 Main St Unit 304
- 120 Main St Unit 313
- 77 W 14th St Unit Lot 50
- 100 W 14th St Unit B
- 100 W 14th St Unit C
- 124 W 13th St Unit Lot 22
- 76 W 13th St Unit 34
- 116 W 13th St Unit Lot 24
- 118 W 13th St Unit Lot 23
- 78 W 13th St
- 35 W 14th St Unit Lot 43
- 103 W 13th St Unit 10
- 95 W 13th St Unit 11
- 113 15th St
- 169 Main St
- 202 W 13th St
