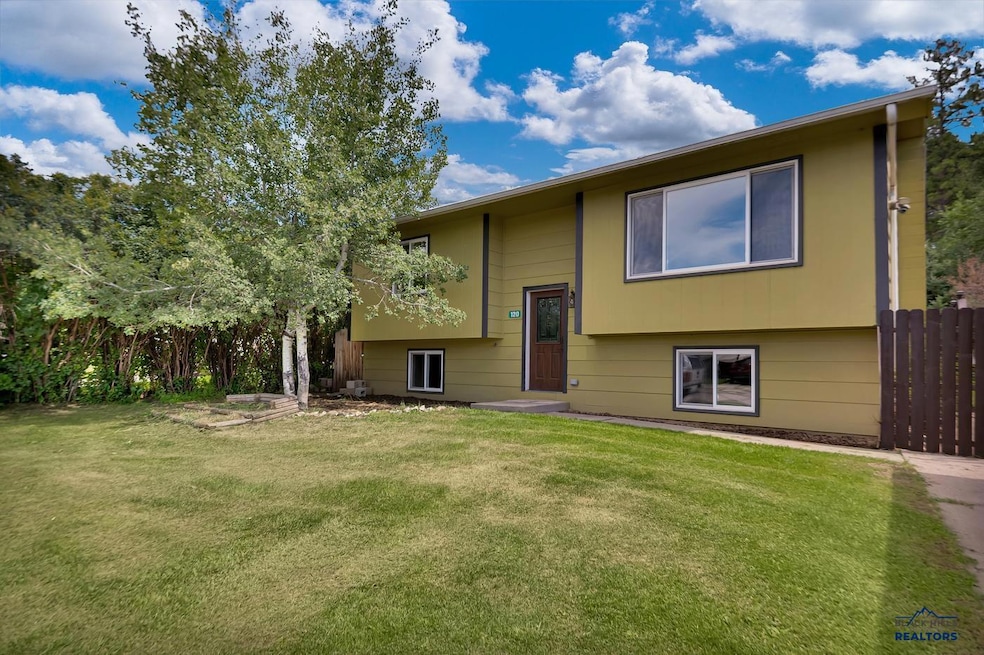
120 Matkins Ct Hill City, SD 57745
Estimated payment $2,407/month
Highlights
- Views of Trees
- Deck
- Cul-De-Sac
- Hill City Middle School Rated A-
- 1 Fireplace
- Bathtub with Shower
About This Home
Welcome to this well-maintained split-level home in beautiful Hill City. Located in a quiet, established neighborhood with plenty of room to breathe – this property offers the best of both indoor comfort and outdoor freedom. Enjoy the open floor plan in the Living, Dining, & Kitchen area that is perfect for entertaining or everyday living. The finished lower level offers privacy and functional space separation for kids or guests. Plenty of outdoor space to garden, entertain or play on this huge .21-acre lot that is fully fenced or relax on the spacious 19x11 deck in the back. The home offers new gutters and downspouts, updated triple pane windows, flooring, lighting, interior doors and oak trim. The 4th bedroom is a nonconforming bedroom but could also be used as an office, workout room or playroom. Listed by Jeff Larsen, Skyline Properties & Realty, 605-939-1218.
Home Details
Home Type
- Single Family
Est. Annual Taxes
- $3,895
Year Built
- Built in 1984
Lot Details
- 9,148 Sq Ft Lot
- Cul-De-Sac
- Wood Fence
- Chain Link Fence
Parking
- Carport
Property Views
- Trees
- Hills
- Neighborhood
Home Design
- Split Foyer
- Block Foundation
- Slab Foundation
- Composition Roof
Interior Spaces
- 1,722 Sq Ft Home
- 1 Fireplace
- Basement
Kitchen
- Electric Oven or Range
- Microwave
- Dishwasher
Flooring
- Tile
- Vinyl
Bedrooms and Bathrooms
- 4 Bedrooms
- 2 Full Bathrooms
- Bathtub with Shower
Laundry
- Dryer
- Washer
Outdoor Features
- Deck
- Shed
Utilities
- Pellet Stove burns compressed wood to generate heat
- Cable TV Available
Map
Home Values in the Area
Average Home Value in this Area
Tax History
| Year | Tax Paid | Tax Assessment Tax Assessment Total Assessment is a certain percentage of the fair market value that is determined by local assessors to be the total taxable value of land and additions on the property. | Land | Improvement |
|---|---|---|---|---|
| 2025 | $3,895 | $267,700 | $40,600 | $227,100 |
| 2024 | $3,895 | $257,100 | $39,000 | $218,100 |
| 2023 | $3,671 | $216,100 | $39,000 | $177,100 |
| 2022 | $3,110 | $165,500 | $35,500 | $130,000 |
| 2021 | $2,836 | $142,900 | $25,600 | $117,300 |
| 2020 | $2,747 | $134,500 | $25,600 | $108,900 |
| 2019 | $2,551 | $128,400 | $25,600 | $102,800 |
| 2018 | $2,492 | $123,200 | $25,600 | $97,600 |
| 2017 | $2,183 | $122,300 | $25,600 | $96,700 |
| 2016 | $2,216 | $121,000 | $27,500 | $93,500 |
| 2015 | $2,216 | $122,400 | $27,500 | $94,900 |
| 2014 | -- | $118,100 | $27,500 | $90,600 |
Property History
| Date | Event | Price | Change | Sq Ft Price |
|---|---|---|---|---|
| 08/29/2025 08/29/25 | For Sale | $385,000 | +281.2% | $224 / Sq Ft |
| 07/22/2016 07/22/16 | Sold | $101,000 | -19.2% | $59 / Sq Ft |
| 06/15/2016 06/15/16 | Pending | -- | -- | -- |
| 04/19/2016 04/19/16 | For Sale | $125,000 | -- | $73 / Sq Ft |
Purchase History
| Date | Type | Sale Price | Title Company |
|---|---|---|---|
| Quit Claim Deed | -- | -- |
Similar Homes in Hill City, SD
Source: Black Hills Association of REALTORS®
MLS Number: 175481
APN: 0019565
- 24126 U S Highway 385
- 1000 Bette Matkins Ave Unit Highway 16/385 NE Hi
- 1064 Quinn Dr
- TBD Old Hill City Rd
- 1ab tbd Deegan Dr
- 12510 Old Hill City Rd
- 272 Marybeth Ct
- 201 N Newton Ave
- 520 Major Lake Dr
- 541 Major Lake Dr
- Blk 6 Lot 10 Other Unit TBD Lakewood Court
- Blk 6 Lot 9 Other Unit TBD Lakewood Court
- Blk 6 Lot 6 Other Unit TBD Lakewood Court
- 639 Bishop Mountain Dr
- Lot B U S Highway 385
- Lot A U S Highway 385
- Blk 7 Lot 5 Other Unit TBD Lakewood Court
- Blk 6 Lot 8 Other Unit TBD Lakewood Court
- Blk 7 Lot 4 Other Unit TBD Lakewood Court
- Blk 6 Lot 7 Other Unit TBD Lakewood Court
- 459 Major Lake Dr
- 530 Harney St
- 530 Harney St Unit B
- 7175 Dunsmore Rd
- 6907 Dunsmore Rd
- 2912 Chapel Ln Unit 5
- 2710 Wilkie Dr
- 1719 Moon Meadows Dr
- 2015 Hope Ct
- 2038 Promise Rd
- 3741 Canyon Lake Dr
- 2620 Holiday Ln
- 1908 Fox Rd
- 1900 Fox Rd
- 4404 Candlewood Place
- 1410 Catron Blvd
- 318 National St
- 614 Sheridan Lake Rd
- 230 Stumer Rd
- 4815 5th St






