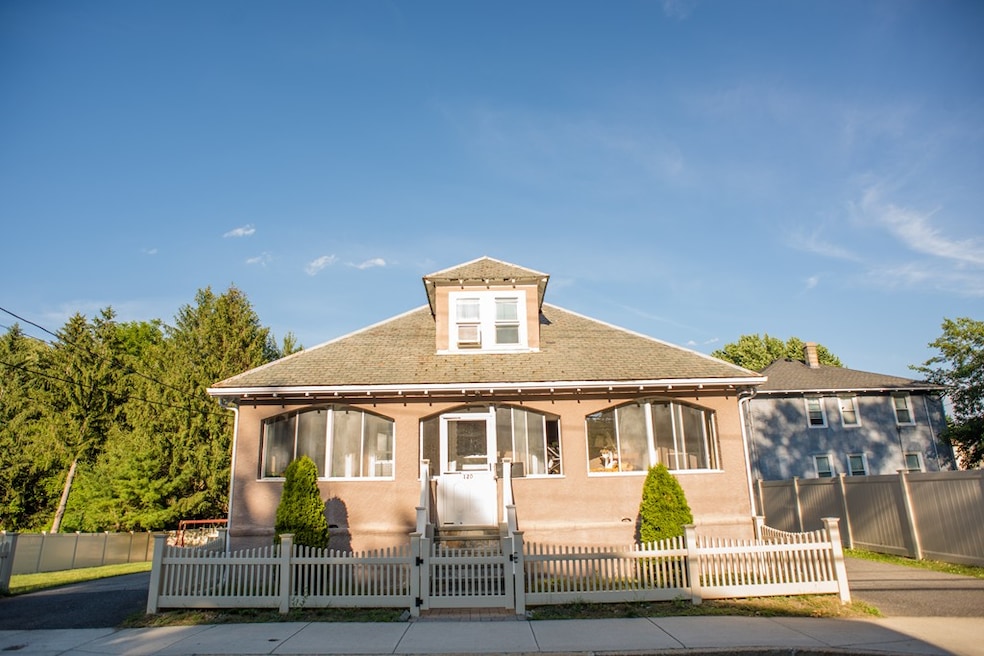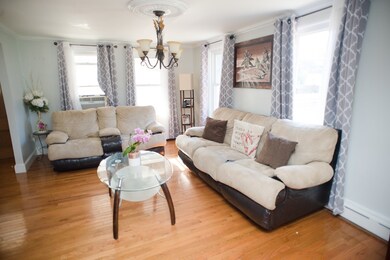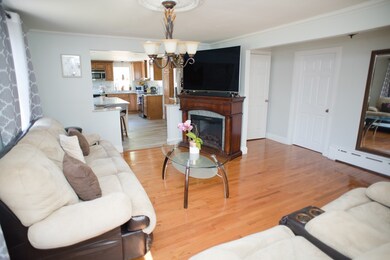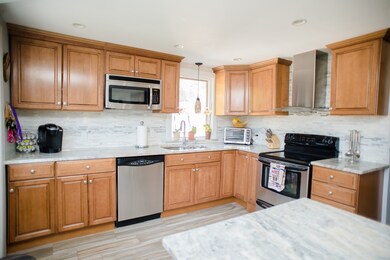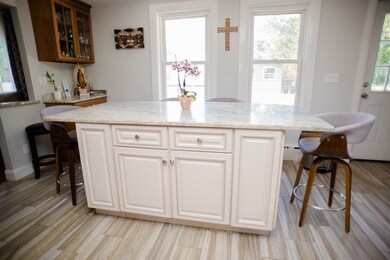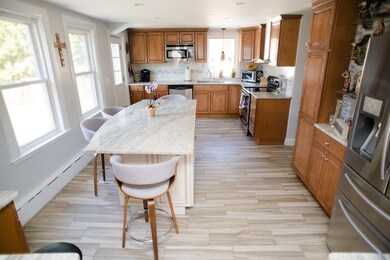
120 Mellen St Framingham, MA 01702
Coburnville NeighborhoodEstimated Value: $668,000 - $703,000
Highlights
- Deck
- Wood Flooring
- Porch
About This Home
As of August 2020Excellent Location! 3 Bedrooms 2 full baths master bedroom on second floor with a private bathroom jacuzzi double sink and separated shower,hardwood floors throughout,Couple of rooms on finished basement Can be use as office,gym or family room,updated kitchen with newer cabinets large kitchen island granite countertops, and stainless steel appliances,full bath on first floor with 2 very good Sizes bedrooms , lots of storage area, just minutes to Framingham and Ashland commuter rail station Very large level private yard all fenced ,and if that is not enough circular driveway with a 2 car garage, very close to major highways route 9, Mass Pike , 495, Walking distance to shopping area and a public Pond!
Home Details
Home Type
- Single Family
Est. Annual Taxes
- $7,760
Year Built
- Built in 1914
Lot Details
- 10,019
Parking
- 2 Car Garage
Kitchen
- Range
- Dishwasher
- Disposal
Flooring
- Wood
- Tile
Outdoor Features
- Deck
- Porch
Utilities
- Window Unit Cooling System
- Hot Water Baseboard Heater
- Natural Gas Water Heater
- Cable TV Available
Additional Features
- Basement
Ownership History
Purchase Details
Home Financials for this Owner
Home Financials are based on the most recent Mortgage that was taken out on this home.Purchase Details
Home Financials for this Owner
Home Financials are based on the most recent Mortgage that was taken out on this home.Purchase Details
Purchase Details
Home Financials for this Owner
Home Financials are based on the most recent Mortgage that was taken out on this home.Similar Homes in the area
Home Values in the Area
Average Home Value in this Area
Purchase History
| Date | Buyer | Sale Price | Title Company |
|---|---|---|---|
| Tello-Mahecha Juan | $215,000 | -- | |
| Bank Of New York | $221,000 | -- | |
| Lora Marcela | -- | -- | |
| Costa Sara S | $335,000 | -- |
Mortgage History
| Date | Status | Borrower | Loan Amount |
|---|---|---|---|
| Open | Gramajo-Lopez Jomas D | $470,250 | |
| Closed | Tello-Mahecha Juan | $161,250 | |
| Closed | Tello Juan | $43,000 | |
| Previous Owner | Costa Sara S | $234,500 | |
| Previous Owner | Costa Sara S | $100,500 |
Property History
| Date | Event | Price | Change | Sq Ft Price |
|---|---|---|---|---|
| 08/28/2020 08/28/20 | Sold | $495,000 | +4.2% | $296 / Sq Ft |
| 07/15/2020 07/15/20 | Pending | -- | -- | -- |
| 07/07/2020 07/07/20 | For Sale | $475,000 | -- | $284 / Sq Ft |
Tax History Compared to Growth
Tax History
| Year | Tax Paid | Tax Assessment Tax Assessment Total Assessment is a certain percentage of the fair market value that is determined by local assessors to be the total taxable value of land and additions on the property. | Land | Improvement |
|---|---|---|---|---|
| 2025 | $7,760 | $649,900 | $203,600 | $446,300 |
| 2024 | $7,496 | $601,600 | $181,100 | $420,500 |
| 2023 | $6,939 | $530,100 | $161,800 | $368,300 |
| 2022 | $6,564 | $477,700 | $146,800 | $330,900 |
| 2021 | $6,393 | $455,000 | $141,000 | $314,000 |
| 2020 | $4,988 | $333,000 | $122,900 | $210,100 |
| 2019 | $4,800 | $312,100 | $117,100 | $195,000 |
| 2018 | $4,663 | $285,700 | $109,000 | $176,700 |
| 2017 | $4,577 | $273,900 | $105,000 | $168,900 |
| 2016 | $4,166 | $239,700 | $99,300 | $140,400 |
| 2015 | $3,995 | $224,200 | $100,300 | $123,900 |
Agents Affiliated with this Home
-
Didier Lopez

Seller's Agent in 2020
Didier Lopez
RE/MAX
(617) 818-8500
27 in this area
252 Total Sales
Map
Source: MLS Property Information Network (MLS PIN)
MLS Number: 72685989
APN: FRAM-000140-000063-006570
- 131 Mellen St Unit 3B
- 137 Winthrop St Unit 14A
- 318 Hollis St
- 2 Lake Ave
- 9 Thayer St
- 8 Eames St
- 96 Arlington St
- 818 Waverly St
- 110 Bethany Rd
- 1 Barbieri Rd
- 36 Mcalee Ave
- 15 Bates Rd
- 15 Aaron St
- 24 Washington Ave
- 18 Rodman Rd
- 24 Waverley Ln
- 40 Freeman St
- 37-39 Freeman St
- 47 Clinton St
- 12 & 14 Waverly St
- 120 Mellen St
- 118 Mellen St
- 12 Cypress St
- 119 Mellen St
- 119 Mellen St Unit 1
- 119 Mellen St Unit 2
- 105 Mellen St
- 128 Mellen St
- 126 Mellen St
- 126 Mellen St Unit 126,126
- 9 Cypress St
- 103 Mellen St
- 17 Cypress St
- 97 Mellen St
- 99 Mellen St
- 131 Mellen St Unit 24B
- 131 Mellen St Unit 24A
- 131 Mellen St Unit 23B
- 131 Mellen St Unit 23A
- 131 Mellen St Unit 22B
