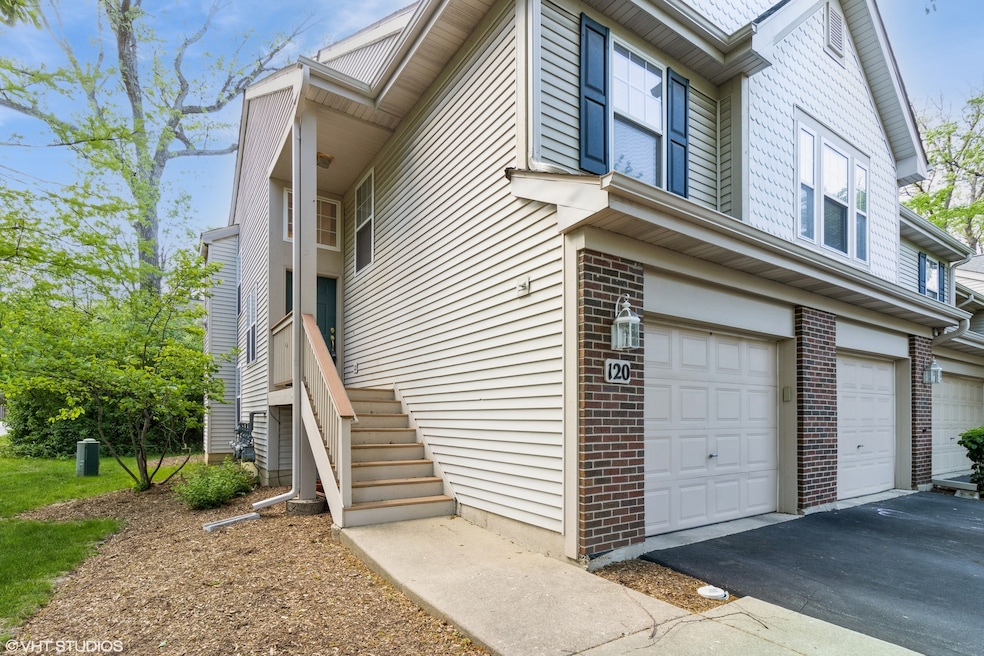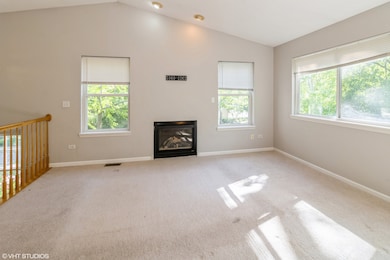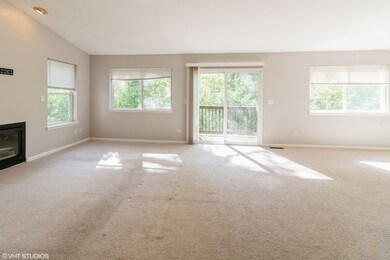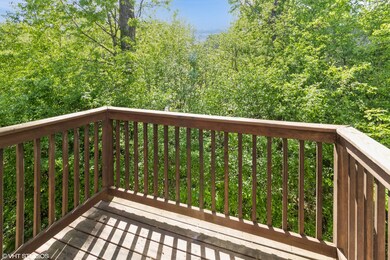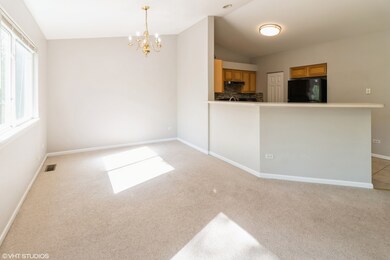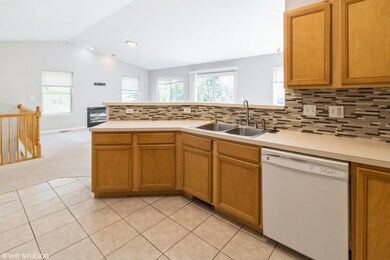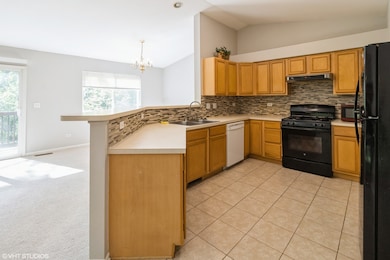
120 Meredith Ln Unit 51 Streamwood, IL 60107
Estimated payment $2,802/month
Highlights
- Wooded Lot
- Whirlpool Bathtub
- Corner Lot
- Wood Flooring
- End Unit
- Balcony
About This Home
Light and bright, is this airy End Unit with 3 bedrooms, Living Room, Family Room, 2.5 bath and 2 car garage! Spacious Living, Dining and Kitchen. Cozy gaslog fireplace. Natural colors on walls, with off white carpet. Maple cabs. & Black appliances! Master Suite features vaulted ceilings, whirlpool tub, separate shower, huge walk-in closet, & 2 sinks! Lower Level has Family Room, Bedroom, Full Bath, Laundry Room, & 2 car garage, located on lovely grounds, in vicinity with shopping centers, bike trails, restaurants and lot more.
Townhouse Details
Home Type
- Townhome
Est. Annual Taxes
- $7,468
Year Built
- Built in 2001
Lot Details
- End Unit
- Wooded Lot
HOA Fees
- $355 Monthly HOA Fees
Parking
- 2 Car Garage
- Driveway
Home Design
- Brick Exterior Construction
- Asphalt Roof
- Concrete Perimeter Foundation
Interior Spaces
- 1,800 Sq Ft Home
- 2-Story Property
- Gas Log Fireplace
- Window Screens
- Entrance Foyer
- Family Room
- Living Room with Fireplace
- Combination Dining and Living Room
- Storage
Kitchen
- Range
- Dishwasher
- Disposal
Flooring
- Wood
- Carpet
- Vinyl
Bedrooms and Bathrooms
- 3 Bedrooms
- 3 Potential Bedrooms
- Dual Sinks
- Whirlpool Bathtub
- Separate Shower
Laundry
- Laundry Room
- Dryer
- Washer
Basement
- Basement Fills Entire Space Under The House
- Finished Basement Bathroom
Home Security
Outdoor Features
- Balcony
- Patio
Utilities
- Forced Air Heating and Cooling System
- Heating System Uses Natural Gas
Community Details
Overview
- Association fees include parking, insurance, exterior maintenance, lawn care, snow removal
- 4 Units
- Brittany Garth Association, Phone Number (630) 855-2279
- Oaks At Hidden Glen Subdivision
- Property managed by Care Property Management
Pet Policy
- Pets up to 100 lbs
- Dogs and Cats Allowed
Additional Features
- Common Area
- Carbon Monoxide Detectors
Map
Home Values in the Area
Average Home Value in this Area
Tax History
| Year | Tax Paid | Tax Assessment Tax Assessment Total Assessment is a certain percentage of the fair market value that is determined by local assessors to be the total taxable value of land and additions on the property. | Land | Improvement |
|---|---|---|---|---|
| 2024 | $7,272 | $24,182 | $2,915 | $21,267 |
| 2023 | $7,272 | $24,182 | $2,915 | $21,267 |
| 2022 | $7,272 | $24,182 | $2,915 | $21,267 |
| 2021 | $6,734 | $18,402 | $2,186 | $16,216 |
| 2020 | $6,619 | $18,402 | $2,186 | $16,216 |
| 2019 | $6,572 | $20,551 | $2,186 | $18,365 |
| 2018 | $5,777 | $16,390 | $1,913 | $14,477 |
| 2017 | $5,698 | $16,390 | $1,913 | $14,477 |
| 2016 | $5,313 | $16,390 | $1,913 | $14,477 |
| 2015 | $5,186 | $14,610 | $1,730 | $12,880 |
| 2014 | $5,108 | $14,610 | $1,730 | $12,880 |
| 2013 | $4,950 | $14,610 | $1,730 | $12,880 |
Property History
| Date | Event | Price | Change | Sq Ft Price |
|---|---|---|---|---|
| 05/22/2025 05/22/25 | For Sale | $325,000 | +14344.4% | $181 / Sq Ft |
| 05/21/2025 05/21/25 | Pending | -- | -- | -- |
| 10/27/2022 10/27/22 | Rented | $2,250 | +2.3% | -- |
| 10/19/2022 10/19/22 | For Rent | $2,200 | +4.8% | -- |
| 06/09/2021 06/09/21 | Rented | -- | -- | -- |
| 05/15/2021 05/15/21 | For Rent | $2,100 | +31.3% | -- |
| 02/25/2018 02/25/18 | Under Contract | -- | -- | -- |
| 02/24/2018 02/24/18 | Rented | $1,600 | -5.9% | -- |
| 02/05/2018 02/05/18 | For Rent | $1,700 | 0.0% | -- |
| 02/01/2018 02/01/18 | Rented | $1,700 | 0.0% | -- |
| 01/29/2018 01/29/18 | Off Market | $1,700 | -- | -- |
| 01/14/2018 01/14/18 | For Rent | $1,700 | -- | -- |
Purchase History
| Date | Type | Sale Price | Title Company |
|---|---|---|---|
| Corporate Deed | $215,500 | 1St American Title |
Mortgage History
| Date | Status | Loan Amount | Loan Type |
|---|---|---|---|
| Open | $170,000 | Unknown | |
| Closed | $170,000 | Unknown | |
| Closed | $172,000 | No Value Available |
Similar Homes in Streamwood, IL
Source: Midwest Real Estate Data (MRED)
MLS Number: 12343021
APN: 06-26-118-009-1055
- 119 Edgewood Dr
- 8 Lasalle Ct
- 1 Heritage Ln
- 1010 S Park Blvd
- 254 Brittany Dr Unit 3D
- 434 Locksley Dr
- 1126 Fulton Dr
- 5011 Valley Ln Unit 409
- 5011 Valley Ln Unit 405
- 5011 Valley Ln Unit 5011101
- 1207 Nippert Dr
- 908 Mulberry Ln
- 3162 Norwood Ct
- 3192 Norwood Ct
- 706 Parkside Cir
- 4092 Quincy Ct
- 600 W Lake St
- 406 Elderberry Ln
- 619 Parkside Cir
- 511 Freeman Ave
