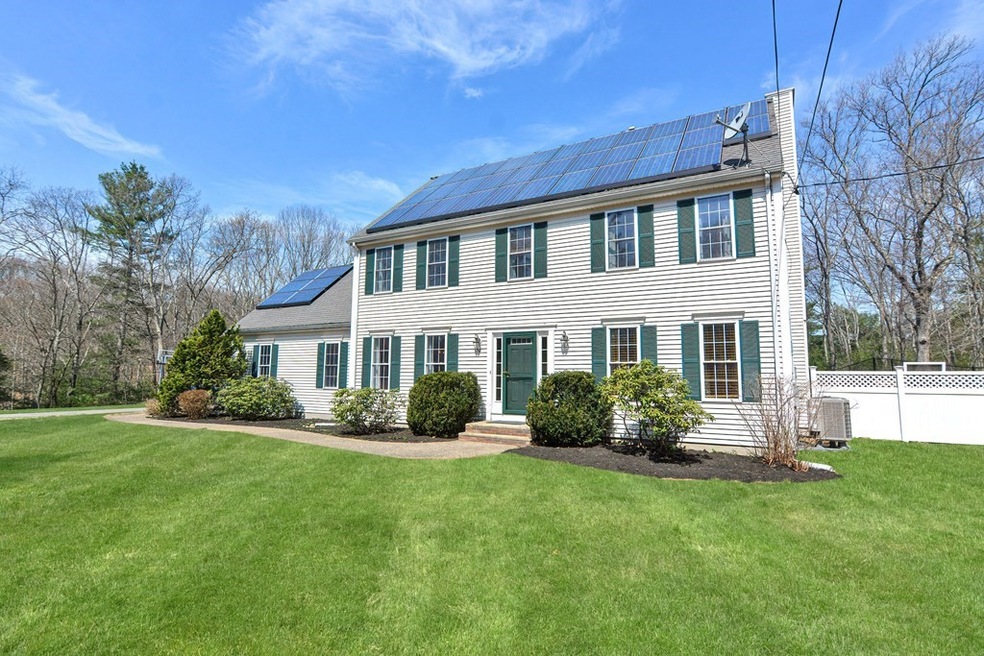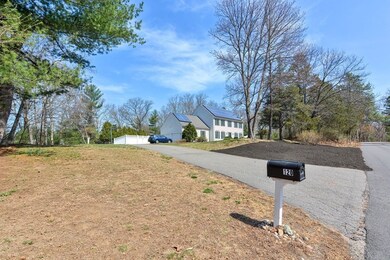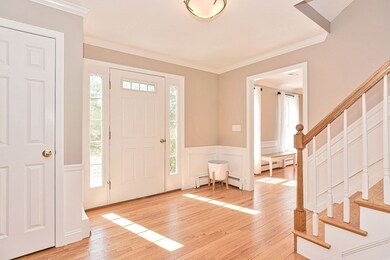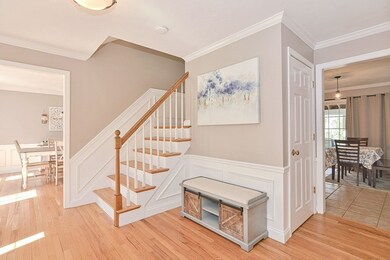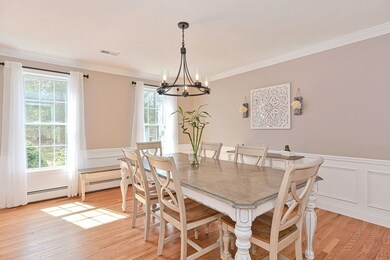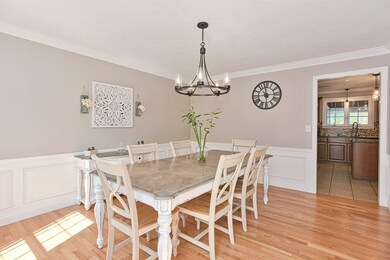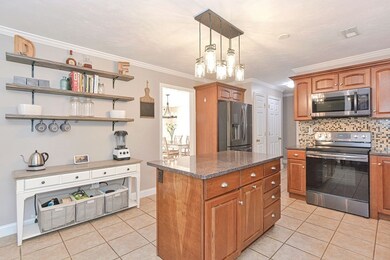
120 Mill St Franklin, MA 02038
Highlights
- Open Floorplan
- Colonial Architecture
- Cathedral Ceiling
- Helen Keller Elementary School Rated A-
- Property is near public transit
- Wood Flooring
About This Home
As of June 2023Well-loved Colonial centrally located in the town of Franklin. Close to major routes, town center and commuter rail. This four bedroom, 3.5 bath home features hardwood floors, attached two car garage and sliders to a back porch. The kitchen has maple cabinetry, granite counter tops, island and is open to the fireplaced living room. Great space to entertain family and friends. Celebrate the holidays in your spacious formal dining room. First floor laundry. Finished basement with full bathroom. The primary suite has a massive walk-in closet and large bath with dual sinks. Three bright and airy bedrooms complete the second floor. Central A/C. Private backyard.
Last Agent to Sell the Property
Coldwell Banker Realty - Westwood Listed on: 04/19/2023

Home Details
Home Type
- Single Family
Est. Annual Taxes
- $8,733
Year Built
- Built in 2004
Lot Details
- 0.92 Acre Lot
- Corner Lot
Parking
- 2 Car Attached Garage
- Driveway
- Open Parking
- Off-Street Parking
Home Design
- Colonial Architecture
- Frame Construction
- Shingle Roof
- Concrete Perimeter Foundation
Interior Spaces
- 2,752 Sq Ft Home
- Open Floorplan
- Wainscoting
- Cathedral Ceiling
- Living Room with Fireplace
- Dining Area
- Home Office
- Bonus Room
Kitchen
- Range
- Microwave
- Dishwasher
- Stainless Steel Appliances
- Kitchen Island
- Solid Surface Countertops
Flooring
- Wood
- Wall to Wall Carpet
- Laminate
- Ceramic Tile
Bedrooms and Bathrooms
- 4 Bedrooms
- Primary bedroom located on second floor
- Walk-In Closet
- Double Vanity
- Bathtub with Shower
Laundry
- Laundry on main level
- Dryer
- Washer
Outdoor Features
- Enclosed patio or porch
- Rain Gutters
Location
- Property is near public transit
- Property is near schools
Utilities
- Central Air
- Heating System Uses Oil
- Baseboard Heating
- Oil Water Heater
- Private Sewer
Community Details
- No Home Owners Association
- Shops
Listing and Financial Details
- Assessor Parcel Number M:264 L:028,92877
Ownership History
Purchase Details
Home Financials for this Owner
Home Financials are based on the most recent Mortgage that was taken out on this home.Purchase Details
Home Financials for this Owner
Home Financials are based on the most recent Mortgage that was taken out on this home.Purchase Details
Home Financials for this Owner
Home Financials are based on the most recent Mortgage that was taken out on this home.Similar Homes in Franklin, MA
Home Values in the Area
Average Home Value in this Area
Purchase History
| Date | Type | Sale Price | Title Company |
|---|---|---|---|
| Deed | $535,000 | -- | |
| Deed | $525,000 | -- | |
| Deed | $295,000 | -- |
Mortgage History
| Date | Status | Loan Amount | Loan Type |
|---|---|---|---|
| Open | $640,000 | Purchase Money Mortgage | |
| Previous Owner | $557,542 | VA | |
| Previous Owner | $559,369 | VA | |
| Previous Owner | $340,500 | Adjustable Rate Mortgage/ARM | |
| Previous Owner | $375,000 | Stand Alone Refi Refinance Of Original Loan | |
| Previous Owner | $390,000 | No Value Available | |
| Previous Owner | $428,000 | Purchase Money Mortgage | |
| Previous Owner | $33,000 | Purchase Money Mortgage | |
| Previous Owner | $206,500 | Purchase Money Mortgage |
Property History
| Date | Event | Price | Change | Sq Ft Price |
|---|---|---|---|---|
| 06/23/2023 06/23/23 | Sold | $800,000 | +14.8% | $291 / Sq Ft |
| 04/25/2023 04/25/23 | Pending | -- | -- | -- |
| 04/19/2023 04/19/23 | For Sale | $697,000 | +28.7% | $253 / Sq Ft |
| 02/19/2019 02/19/19 | Sold | $541,500 | -1.4% | $246 / Sq Ft |
| 01/18/2019 01/18/19 | Pending | -- | -- | -- |
| 11/15/2018 11/15/18 | For Sale | $549,000 | -- | $249 / Sq Ft |
Tax History Compared to Growth
Tax History
| Year | Tax Paid | Tax Assessment Tax Assessment Total Assessment is a certain percentage of the fair market value that is determined by local assessors to be the total taxable value of land and additions on the property. | Land | Improvement |
|---|---|---|---|---|
| 2025 | $9,259 | $796,800 | $333,400 | $463,400 |
| 2024 | $8,899 | $754,800 | $333,400 | $421,400 |
| 2023 | $8,733 | $694,200 | $289,500 | $404,700 |
| 2022 | $8,135 | $579,000 | $219,300 | $359,700 |
| 2021 | $9,042 | $617,200 | $243,800 | $373,400 |
| 2020 | $8,575 | $591,000 | $227,700 | $363,300 |
| 2019 | $8,320 | $567,500 | $219,600 | $347,900 |
| 2018 | $7,762 | $529,800 | $215,600 | $314,200 |
| 2017 | $7,519 | $515,700 | $201,500 | $314,200 |
| 2016 | $7,446 | $513,500 | $204,100 | $309,400 |
| 2015 | $7,543 | $508,300 | $198,900 | $309,400 |
| 2014 | $6,991 | $483,800 | $174,400 | $309,400 |
Agents Affiliated with this Home
-
Mark Johnson

Seller's Agent in 2023
Mark Johnson
Coldwell Banker Realty - Westwood
(508) 272-1370
47 Total Sales
-
David Matthews

Seller's Agent in 2019
David Matthews
NextHome Soundings Realty
(617) 699-0871
43 Total Sales
Map
Source: MLS Property Information Network (MLS PIN)
MLS Number: 73100737
APN: FRAN-000264-000000-000028
- 12 Waites Crossing Way
- 23 Juniper Rd
- 7 Waites Crossing
- 9 Waites Crossing
- 8 Waites Crossing
- 11 Waites Crossing
- 32 Waites Crossing
- 12 Cranberry Meadow Rd
- 7 Acorn Place
- 23 Indian Ln
- 90 Reed Fulton Ave Unit Lot 56
- 4 Erin Ln
- 50 Reed Fulton Ave Unit Lot 61
- 40 Pheasant Run Ct
- 45 Joshua Rd
- 8 Analore Cir
- 31 Greystone Rd
- 2 Eighteenth Dr
- 2 Eighteenth Dr Unit 2
- 9 Village Way Unit 31
