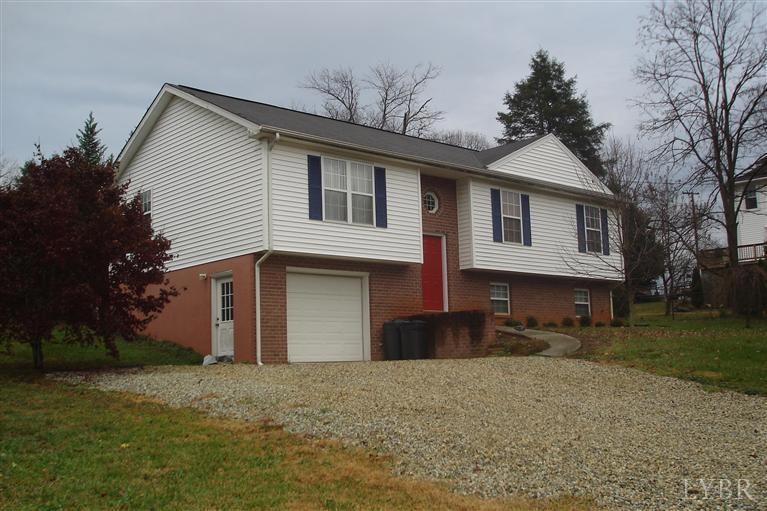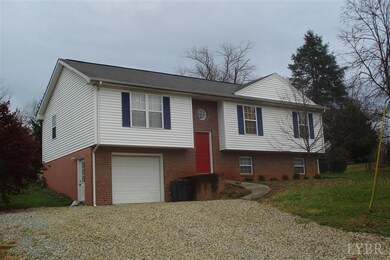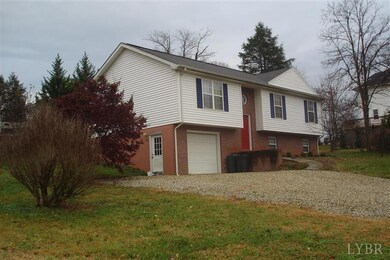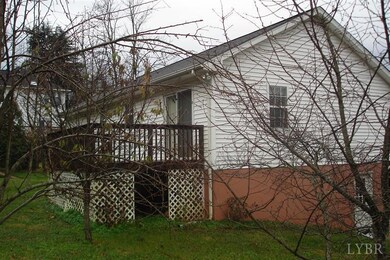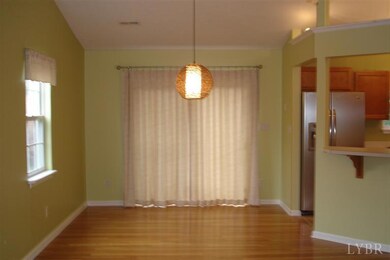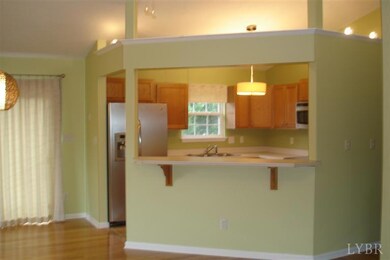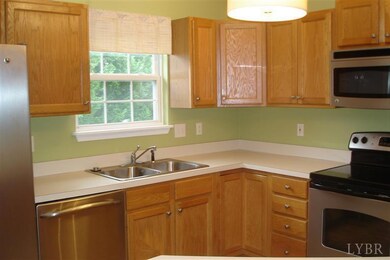
120 Monitor Rd Amherst, VA 24521
Estimated Value: $231,000 - $330,000
Highlights
- Mountain View
- Wood Flooring
- En-Suite Primary Bedroom
- Great Room with Fireplace
- Laundry Room
- Outdoor Storage
About This Home
As of March 2013Town of Amherst- Spacious 3 bedroom, 2.5 bath with open floor plan and bright and airy atmosphere, cathederal ceilings, new paint, hardwoods, both a family room and den/office on the lower level, a one car garage, floored attic space, new 10x08 shed, all stainless kitchen appliances, new hot water heater, new lighting fixtures throughout, new granite countertops in both full bathrooms and newly stained deck. In perfect move-in condition and only 20 minutes to Lynchburg. A MUST SEE!
Last Agent to Sell the Property
Keller Williams License #0225053809 Listed on: 11/27/2012

Last Buyer's Agent
Leslie Camden
Cash Bros Real Estate, Inc. License #0225056276
Home Details
Home Type
- Single Family
Est. Annual Taxes
- $825
Year Built
- Built in 1997
Lot Details
- 0.28 Acre Lot
- Landscaped
Home Design
- Split Foyer
- Shingle Roof
Interior Spaces
- 2,268 Sq Ft Home
- Multi-Level Property
- Gas Log Fireplace
- Great Room with Fireplace
- Mountain Views
Kitchen
- Electric Range
- Microwave
- Dishwasher
Flooring
- Wood
- Carpet
- Ceramic Tile
Bedrooms and Bathrooms
- 3 Bedrooms
- En-Suite Primary Bedroom
- Bathtub Includes Tile Surround
Laundry
- Laundry Room
- Washer and Dryer Hookup
Attic
- Attic Floors
- Storage In Attic
- Attic Access Panel
- Pull Down Stairs to Attic
Finished Basement
- Heated Basement
- Walk-Out Basement
- Basement Fills Entire Space Under The House
- Interior and Exterior Basement Entry
- Fireplace in Basement
- Laundry in Basement
Home Security
- Storm Doors
- Fire and Smoke Detector
Parking
- 1 Car Attached Garage
- Basement Garage
- Garage Door Opener
Outdoor Features
- Outdoor Storage
Schools
- Amherst Elementary School
- Amherst Midl Middle School
- Amherst High School
Utilities
- Heat Pump System
- Heating System Uses Propane
- Electric Water Heater
- High Speed Internet
- Cable TV Available
Community Details
- O'neil Subdivision
Listing and Financial Details
- Assessor Parcel Number 96A4173
Ownership History
Purchase Details
Home Financials for this Owner
Home Financials are based on the most recent Mortgage that was taken out on this home.Purchase Details
Home Financials for this Owner
Home Financials are based on the most recent Mortgage that was taken out on this home.Similar Homes in Amherst, VA
Home Values in the Area
Average Home Value in this Area
Purchase History
| Date | Buyer | Sale Price | Title Company |
|---|---|---|---|
| Jordan Granville S | $158,500 | Old Republic National Title | |
| Simpson Troy A | $174,000 | Reliance Title And Settlemen |
Mortgage History
| Date | Status | Borrower | Loan Amount |
|---|---|---|---|
| Previous Owner | Simpson Troy A | $158,635 |
Property History
| Date | Event | Price | Change | Sq Ft Price |
|---|---|---|---|---|
| 03/07/2013 03/07/13 | Sold | $152,000 | -4.9% | $67 / Sq Ft |
| 03/01/2013 03/01/13 | Pending | -- | -- | -- |
| 11/27/2012 11/27/12 | For Sale | $159,900 | -- | $71 / Sq Ft |
Tax History Compared to Growth
Tax History
| Year | Tax Paid | Tax Assessment Tax Assessment Total Assessment is a certain percentage of the fair market value that is determined by local assessors to be the total taxable value of land and additions on the property. | Land | Improvement |
|---|---|---|---|---|
| 2025 | $977 | $160,200 | $22,500 | $137,700 |
| 2024 | $977 | $160,200 | $22,500 | $137,700 |
| 2023 | $977 | $160,200 | $22,500 | $137,700 |
| 2022 | $977 | $160,200 | $22,500 | $137,700 |
| 2021 | $977 | $160,200 | $22,500 | $137,700 |
| 2020 | $977 | $160,200 | $22,500 | $137,700 |
| 2019 | $969 | $158,800 | $28,500 | $130,300 |
| 2018 | $969 | $158,800 | $28,500 | $130,300 |
| 2017 | $969 | $158,800 | $28,500 | $130,300 |
| 2016 | $969 | $158,800 | $28,500 | $130,300 |
| 2015 | $889 | $158,800 | $28,500 | $130,300 |
| 2014 | $889 | $158,800 | $28,500 | $130,300 |
Agents Affiliated with this Home
-
Elizabeth Howell-Jennings
E
Seller's Agent in 2013
Elizabeth Howell-Jennings
Keller Williams
73 Total Sales
-
L
Buyer's Agent in 2013
Leslie Camden
Cash Bros Real Estate, Inc.
Map
Source: Lynchburg Association of REALTORS®
MLS Number: 275781
APN: 96A417-3
