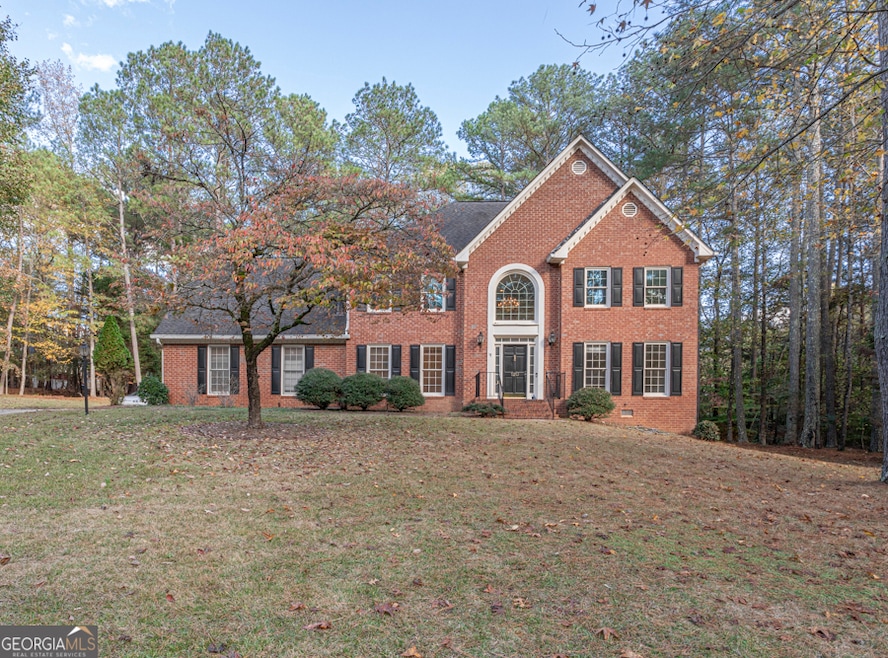
$400,000
- 4 Beds
- 3 Baths
- 2,592 Sq Ft
- 115 Nancy Ln
- Fayetteville, GA
Charming Ranch Home with Finished Basement in Prime Location – No HOA!This exceptionally clean and well-maintained ranch-style home features a finished basement that nearly doubles the living space—perfect for extra living areas, a home office, or guest quarters. The primary suite is conveniently located on the main level, offering easy one-level living.Situated on a quiet cul-de-sac with no HOA,
Eric Baham BuyBox Realty
