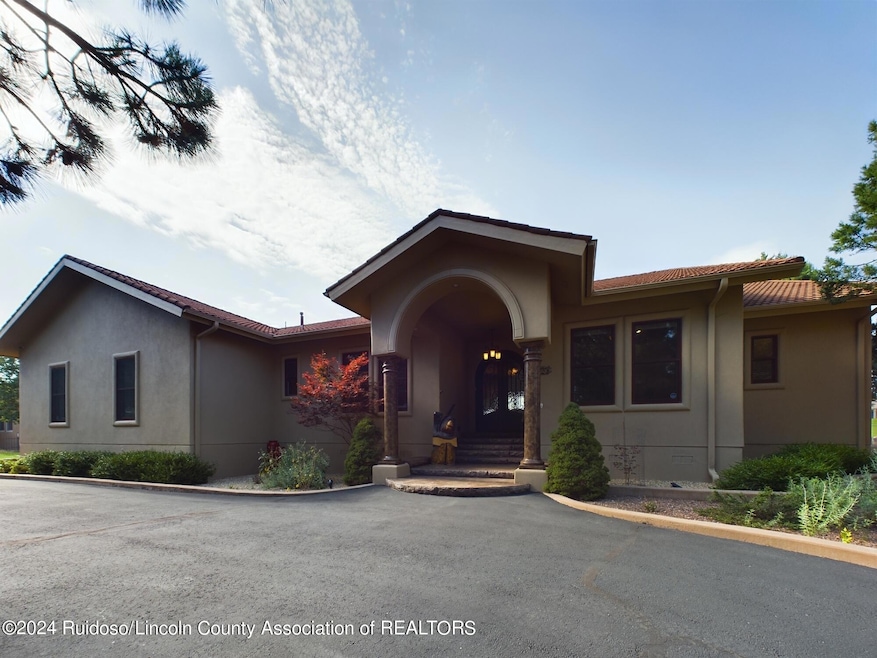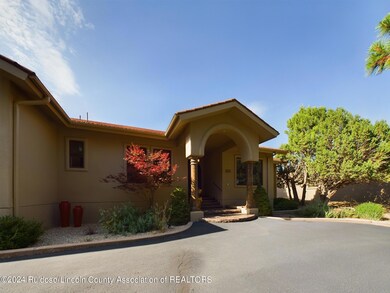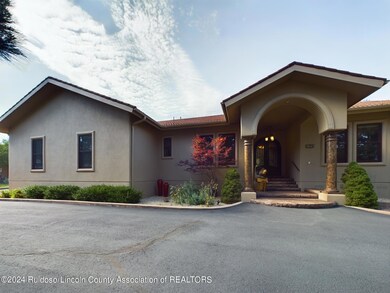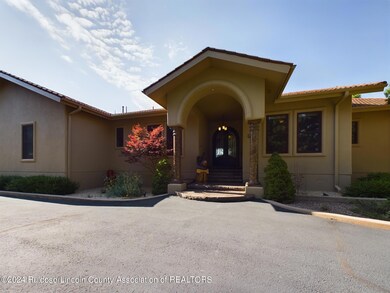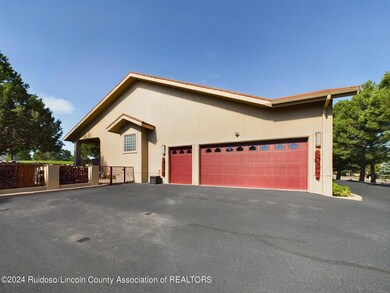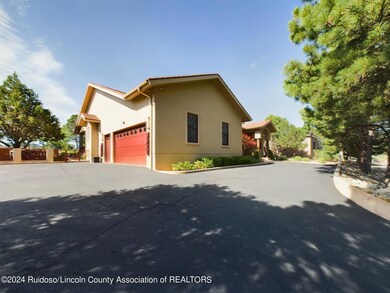
Highlights
- On Golf Course
- Open Floorplan
- Outdoor Fireplace
- Fitness Center
- Clubhouse
- Wood Flooring
About This Home
As of August 2024Photos/Video tour coming soon!
Stunning full golf membership home located on the 4th fairway at Alto Lakes Golf and Country Club.
This single level home coneys fully furnished, has a paved drive, two car garage and a golf cart garage. Four bedrooms, and four full bathrooms allow for plenty of entertaining space. Office or 5th bedroom gives additional flexibility. Enjoy evenings under the covered patio with fireplace and sun shades! Composite roofing, stucco exterior and landscaping with four zone irrigation make for low maintenance of this well cared for home. Solid wood 8 foot doors, beautiful wood flooring, workshop, circular drive, easy access to all three clubhouses and courses! So many designer upgrades throughout! A wonderful opportunity to enjoy all Alto has to offer!
Last Agent to Sell the Property
Rise Real Estate License #REC-2022-1120 Listed on: 07/10/2024
Home Details
Home Type
- Single Family
Est. Annual Taxes
- $5,154
Year Built
- Built in 2010 | Remodeled
Lot Details
- 0.36 Acre Lot
- On Golf Course
- Partially Fenced Property
- Interior Lot
- Rectangular Lot
- Property is zoned R1
Parking
- 3 Car Garage
- Circular Driveway
- Golf Cart Garage
Property Views
- Golf Course
- Mountain
Home Design
- Southwestern Architecture
- Composition Roof
- Stucco
Interior Spaces
- 3,292 Sq Ft Home
- 1-Story Property
- Open Floorplan
- Sound System
- Built-In Features
- Ceiling Fan
- Recessed Lighting
- 2 Fireplaces
- Wood Burning Fireplace
- Fireplace With Gas Starter
- Dining Room
- Home Office
Kitchen
- Breakfast Bar
- Double Oven
- Gas Range
- Microwave
- Dishwasher
- Wine Refrigerator
- Disposal
Flooring
- Wood
- Tile
Bedrooms and Bathrooms
- 4 Bedrooms
- 4 Full Bathrooms
Laundry
- Dryer
- Washer
Home Security
- Security System Owned
- Smart Thermostat
- Carbon Monoxide Detectors
- Fire and Smoke Detector
Outdoor Features
- Covered patio or porch
- Outdoor Fireplace
Utilities
- Forced Air Zoned Heating and Cooling System
- Heating System Uses Wood
- Natural Gas Connected
- Water Purifier is Owned
- Water Softener is Owned
- Septic Tank
- Phone Available
- Cable TV Available
Listing and Financial Details
- Legal Lot and Block 12 / 4
- Assessor Parcel Number 4073060020229
Community Details
Overview
- Property has a Home Owners Association
- Alto Lakes G&C Subdivision
Amenities
- Clubhouse
- Meeting Room
Recreation
- Golf Course Community
- Tennis Courts
- Fitness Center
- Community Pool
Ownership History
Purchase Details
Home Financials for this Owner
Home Financials are based on the most recent Mortgage that was taken out on this home.Purchase Details
Purchase Details
Home Financials for this Owner
Home Financials are based on the most recent Mortgage that was taken out on this home.Purchase Details
Purchase Details
Purchase Details
Purchase Details
Purchase Details
Purchase Details
Purchase Details
Similar Homes in Alto, NM
Home Values in the Area
Average Home Value in this Area
Purchase History
| Date | Type | Sale Price | Title Company |
|---|---|---|---|
| Warranty Deed | -- | None Listed On Document | |
| Warranty Deed | -- | -- | |
| Warranty Deed | -- | None Available | |
| Warranty Deed | -- | None Available | |
| Warranty Deed | -- | Lincoln Cnty Abstract & Titl | |
| Warranty Deed | -- | ? | |
| Deed Of Distribution | -- | None Available | |
| Interfamily Deed Transfer | -- | None Available | |
| Warranty Deed | -- | Lincoln County Abstract & Ti | |
| Warranty Deed | -- | Lincoln County Abstract & Ti |
Property History
| Date | Event | Price | Change | Sq Ft Price |
|---|---|---|---|---|
| 08/30/2024 08/30/24 | Sold | -- | -- | -- |
| 07/10/2024 07/10/24 | For Sale | $1,375,000 | +19.6% | $418 / Sq Ft |
| 06/14/2021 06/14/21 | Sold | -- | -- | -- |
| 05/04/2021 05/04/21 | Pending | -- | -- | -- |
| 03/27/2021 03/27/21 | For Sale | $1,150,000 | -- | $349 / Sq Ft |
Tax History Compared to Growth
Tax History
| Year | Tax Paid | Tax Assessment Tax Assessment Total Assessment is a certain percentage of the fair market value that is determined by local assessors to be the total taxable value of land and additions on the property. | Land | Improvement |
|---|---|---|---|---|
| 2024 | $5,154 | $443,415 | $47,290 | $396,125 |
| 2023 | $5,154 | $301,721 | $47,290 | $254,431 |
| 2022 | $4,619 | $301,721 | $47,290 | $254,431 |
| 2021 | $3,986 | $266,093 | $47,285 | $218,808 |
| 2020 | $4,425 | $258,343 | $45,908 | $212,435 |
| 2019 | $4,324 | $253,277 | $45,008 | $208,269 |
| 2018 | $4,183 | $245,901 | $43,698 | $202,203 |
| 2017 | $3,911 | $238,738 | $42,425 | $196,313 |
| 2015 | $4,050 | $238,762 | $42,429 | $196,333 |
| 2014 | $3,111 | $183,838 | $35,954 | $147,884 |
Agents Affiliated with this Home
-
Jessica Thomas

Seller's Agent in 2024
Jessica Thomas
Rise Real Estate
(575) 937-6742
54 in this area
97 Total Sales
-
Scott Miller

Buyer's Agent in 2024
Scott Miller
Pinnacle Real Estate & Dev
(575) 937-3166
298 in this area
335 Total Sales
-
V
Buyer's Agent in 2021
Vicki Ripko
Century 21 Aspen Real Estate - Alto Office
Map
Source: Ruidoso/Lincoln County Association of REALTORS®
MLS Number: 131261
APN: 4073060020229000000
- 115 Mulligan Dr
- 133 Mulligan Dr
- 135 Mulligan Dr
- 105 Blue Ridge Dr
- 106 Turnberry Ln Unit 106
- 302 High Mesa Rd
- 136 Buena Vista Dr Unit 1
- 135 Midiron Dr
- 329 Lake Shore Dr
- 180 Crooked Stick Ln
- 150 Midiron Dr
- 106 Edgeview Ct
- 108 Woodridge Ct
- 118 Moon Dance Ridge
- 119 Buena Vista Dr
- 162 Midiron Dr
- 114 Buena Vista Dr
- 289 Lake Shore Dr
- 104 Mink Ln
- 102 Holly Dr
