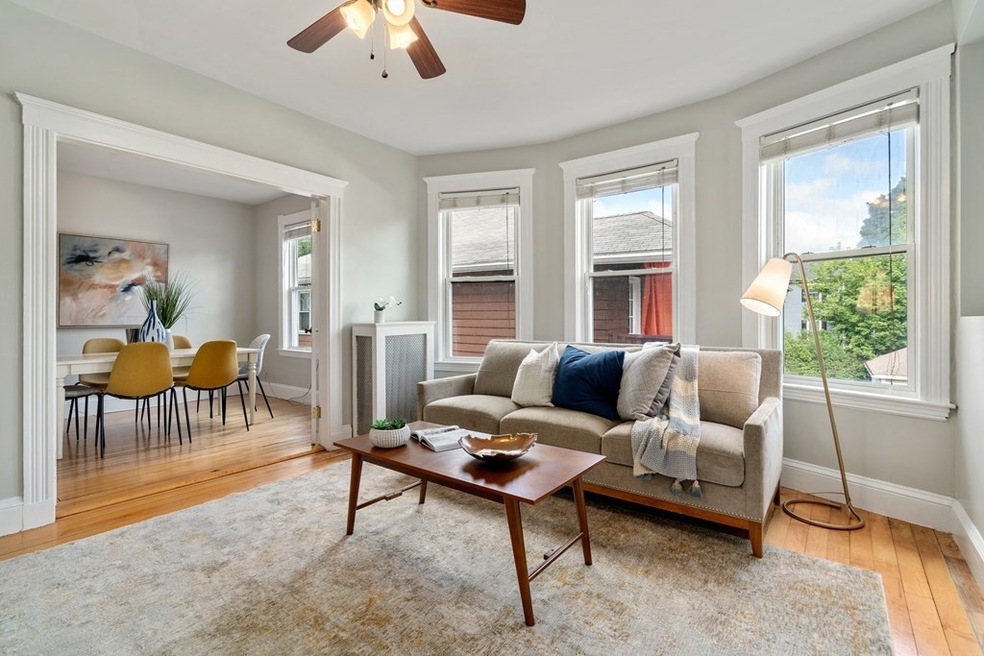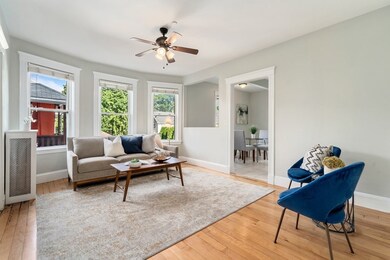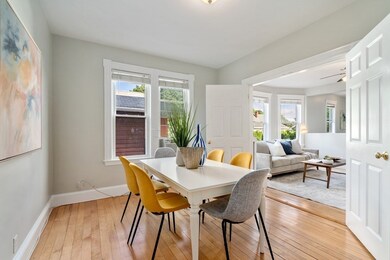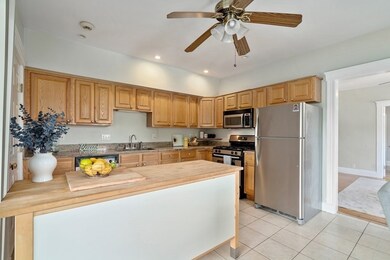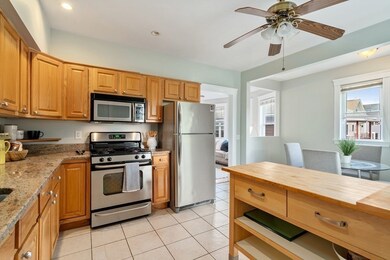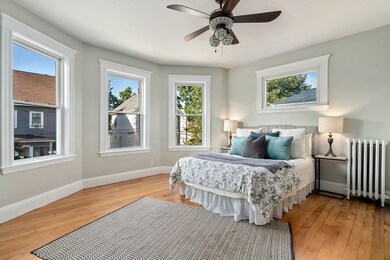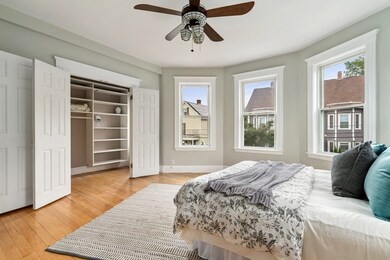
120 Myrtle St Unit 2L Waltham, MA 02453
South Side NeighborhoodHighlights
- Medical Services
- Deck
- Wood Flooring
- Landscaped Professionally
- Property is near public transit
- 3-minute walk to Spray Park
About This Home
As of October 2022*OH Cancelled, Offer Accepted!* Beautiful, sun-drenched 3bedroom condo in premier Waltham location steps to Moody Street! This freshly painted condo is the perfect blend of character and updates: sparkling HW floors, high ceilings, primary bedroom with picture window & walk-in closet w/ built-ins, and updated bath. Dream entertaining space with formal dining room, open living room, and oversized eat-in kitchen with granite-stainless & sliding doors leading to a spacious deck... west-facing so enjoy magical sunsets throughout the entire condo year-round! Plus laundry in unit, bonus storage space in basement, and off-street parking for one car plus plentiful free street parking. Owner updates: new fridge 2020, washer/dryer 2019 & all new interior paint 2022. Incredible Waltham location just a few blocks from Moody St for endless shops, restaurants, so many parks including Gilmore Park, a block from Whittemore Elementary, paths along the Charles & more!
Property Details
Home Type
- Condominium
Est. Annual Taxes
- $5,032
Year Built
- Built in 1890
Lot Details
- Two or More Common Walls
- Landscaped Professionally
HOA Fees
- $284 Monthly HOA Fees
Home Design
- Frame Construction
- Rubber Roof
Interior Spaces
- 1,472 Sq Ft Home
- 1-Story Property
- Insulated Windows
- Intercom
- Basement
Kitchen
- Range<<rangeHoodToken>>
- <<microwave>>
- Dishwasher
- Disposal
Flooring
- Wood
- Tile
Bedrooms and Bathrooms
- 3 Bedrooms
- 1 Full Bathroom
Laundry
- Laundry in unit
- Dryer
- Washer
Parking
- 1 Car Parking Space
- Unpaved Parking
- Open Parking
- Off-Street Parking
Outdoor Features
- Deck
Location
- Property is near public transit
- Property is near schools
Utilities
- Window Unit Cooling System
- 1 Heating Zone
- Heating System Uses Natural Gas
- Natural Gas Connected
- Gas Water Heater
Listing and Financial Details
- Assessor Parcel Number M:069 B:039 L:0016 004,4117730
Community Details
Overview
- Association fees include water, sewer, insurance, maintenance structure, ground maintenance, snow removal, trash, reserve funds
- 6 Units
- 120 Myrtle St Condominium Community
Amenities
- Medical Services
- Shops
Recreation
- Park
- Jogging Path
- Bike Trail
Pet Policy
- Pets Allowed
Ownership History
Purchase Details
Purchase Details
Purchase Details
Home Financials for this Owner
Home Financials are based on the most recent Mortgage that was taken out on this home.Purchase Details
Home Financials for this Owner
Home Financials are based on the most recent Mortgage that was taken out on this home.Similar Homes in the area
Home Values in the Area
Average Home Value in this Area
Purchase History
| Date | Type | Sale Price | Title Company |
|---|---|---|---|
| Condominium Deed | -- | None Available | |
| Condominium Deed | -- | None Available | |
| Deed | $340,000 | -- | |
| Deed | $319,900 | -- |
Mortgage History
| Date | Status | Loan Amount | Loan Type |
|---|---|---|---|
| Open | $498,400 | Purchase Money Mortgage | |
| Previous Owner | $200,000 | Stand Alone Refi Refinance Of Original Loan | |
| Previous Owner | $247,712 | Stand Alone Refi Refinance Of Original Loan | |
| Previous Owner | $284,000 | No Value Available | |
| Previous Owner | $26,000 | No Value Available | |
| Previous Owner | $47,985 | Purchase Money Mortgage |
Property History
| Date | Event | Price | Change | Sq Ft Price |
|---|---|---|---|---|
| 10/24/2022 10/24/22 | Sold | $623,000 | -1.0% | $423 / Sq Ft |
| 09/10/2022 09/10/22 | Pending | -- | -- | -- |
| 08/25/2022 08/25/22 | For Sale | $629,000 | +85.0% | $427 / Sq Ft |
| 04/28/2014 04/28/14 | Sold | $340,000 | 0.0% | $230 / Sq Ft |
| 04/21/2014 04/21/14 | Pending | -- | -- | -- |
| 04/08/2014 04/08/14 | Off Market | $340,000 | -- | -- |
| 03/18/2014 03/18/14 | Price Changed | $337,500 | -0.7% | $228 / Sq Ft |
| 02/21/2014 02/21/14 | Price Changed | $339,900 | -1.7% | $230 / Sq Ft |
| 01/27/2014 01/27/14 | For Sale | $345,900 | 0.0% | $234 / Sq Ft |
| 09/17/2013 09/17/13 | Rented | $2,300 | 0.0% | -- |
| 08/18/2013 08/18/13 | Under Contract | -- | -- | -- |
| 08/16/2013 08/16/13 | For Rent | $2,300 | -- | -- |
Tax History Compared to Growth
Tax History
| Year | Tax Paid | Tax Assessment Tax Assessment Total Assessment is a certain percentage of the fair market value that is determined by local assessors to be the total taxable value of land and additions on the property. | Land | Improvement |
|---|---|---|---|---|
| 2025 | $6,168 | $628,100 | $0 | $628,100 |
| 2024 | $5,395 | $559,600 | $0 | $559,600 |
| 2023 | $5,529 | $535,800 | $0 | $535,800 |
| 2022 | $5,032 | $451,700 | $0 | $451,700 |
| 2021 | $5,445 | $481,000 | $0 | $481,000 |
| 2020 | $5,321 | $445,300 | $0 | $445,300 |
| 2019 | $4,823 | $381,000 | $0 | $381,000 |
| 2018 | $4,127 | $327,300 | $0 | $327,300 |
| 2017 | $4,111 | $327,300 | $0 | $327,300 |
| 2016 | $4,006 | $327,300 | $0 | $327,300 |
| 2015 | $3,814 | $290,500 | $0 | $290,500 |
Agents Affiliated with this Home
-
Fleet Homes Group
F
Seller's Agent in 2022
Fleet Homes Group
Keller Williams Realty
(508) 439-3099
3 in this area
173 Total Sales
-
Melanie Fleet

Seller Co-Listing Agent in 2022
Melanie Fleet
Keller Williams Realty
(508) 439-3099
5 in this area
150 Total Sales
-
Patricia Baker

Buyer's Agent in 2022
Patricia Baker
Keller Williams Realty
(617) 872-0033
2 in this area
112 Total Sales
-
Unee Washington

Seller's Agent in 2014
Unee Washington
UW Realty Company, LLC
(617) 595-7978
14 Total Sales
-
Beverly Berman

Buyer's Agent in 2014
Beverly Berman
Gibson Sotheby's International Realty
(617) 515-5744
30 Total Sales
Map
Source: MLS Property Information Network (MLS PIN)
MLS Number: 73029480
APN: WALT-000069-000039-000016-000004
- 132 Myrtle St Unit 1
- 308 Newton St Unit 2
- 306 Newton St
- 210-212 Brown St
- 40 Myrtle St Unit 9
- 181 Robbins St Unit 3
- 41 Oak St Unit 2
- 134 Brown St
- 125 Ash St Unit 1
- 15 Alder St Unit 1
- 50 Falmouth Rd
- 137 Russell Rd
- 61 Hall St Unit 7
- 61 Hall St Unit 9
- 61 Hall St Unit 3
- 24 Wadsworth Ave Unit 1
- 23 Sylvester Rd
- 29 Wadsworth Ave Unit 1
- 36 Taylor St Unit 1
- 75 Pine St Unit 21
