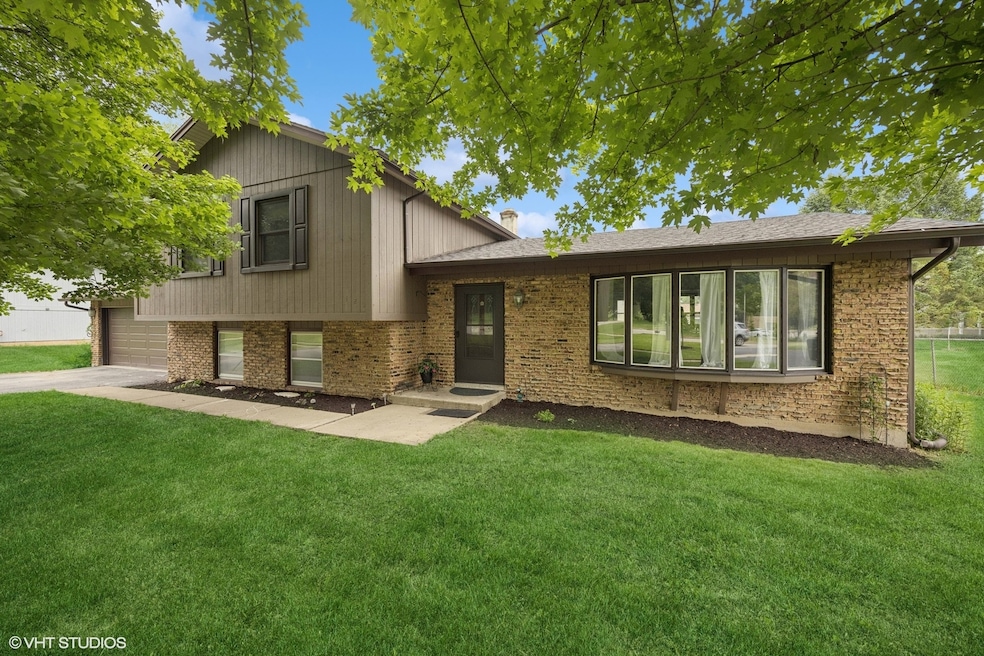120 N Green St McHenry, IL 60050
Estimated payment $2,490/month
Highlights
- Wood Burning Stove
- Formal Dining Room
- Laundry Room
- Vaulted Ceiling
- Living Room
- Central Air
About This Home
Desirable split level offering 4 bedrooms, 2 1/2 bathrooms. Beautiful foyer welcomes you to the vaulted ceiling living room and dining room. The Recently Updated Spacious Kitchen (2022) with granite counters, stainless steel appliances, decorator backsplash, and pantry offers backyard access to the lush 100 X 120 lot. The 2nd level offers 3 bedrooms and 2 bathrooms with newer carpeting. The lower level offers a large family room with free standing fireplace plus an additional flex room for use as bedroom, den or office?? The large attached 2 plus garage has backyard access. Roof 2015, freshly painted exterior 2019. Come enjoy this great home in a prime location close to shops, parks, schools and town! This is the ONE!!
Listing Agent
@properties Christie's International Real Estate License #475132411 Listed on: 07/23/2025

Home Details
Home Type
- Single Family
Est. Annual Taxes
- $8,144
Year Built
- Built in 1972 | Remodeled in 2022
Lot Details
- Lot Dimensions are 100 x 120
Parking
- 2 Car Garage
- Driveway
- Parking Included in Price
Home Design
- Split Level Home
- Tri-Level Property
- Brick Exterior Construction
- Concrete Perimeter Foundation
Interior Spaces
- 1,925 Sq Ft Home
- Vaulted Ceiling
- Wood Burning Stove
- Family Room with Fireplace
- Living Room
- Formal Dining Room
- Finished Basement Bathroom
Kitchen
- Range
- Microwave
- Dishwasher
- Disposal
Flooring
- Carpet
- Laminate
Bedrooms and Bathrooms
- 3 Bedrooms
- 4 Potential Bedrooms
Laundry
- Laundry Room
- Dryer
- Washer
Utilities
- Central Air
- Heating System Uses Natural Gas
Listing and Financial Details
- Homeowner Tax Exemptions
Map
Home Values in the Area
Average Home Value in this Area
Tax History
| Year | Tax Paid | Tax Assessment Tax Assessment Total Assessment is a certain percentage of the fair market value that is determined by local assessors to be the total taxable value of land and additions on the property. | Land | Improvement |
|---|---|---|---|---|
| 2024 | $8,403 | $107,338 | $14,096 | $93,242 |
| 2023 | $8,144 | $96,164 | $12,629 | $83,535 |
| 2022 | $7,430 | $89,214 | $11,716 | $77,498 |
| 2021 | $5,551 | $83,083 | $10,911 | $72,172 |
| 2020 | $5,619 | $79,619 | $10,456 | $69,163 |
| 2019 | $5,851 | $75,605 | $9,929 | $65,676 |
| 2018 | $6,502 | $72,177 | $9,479 | $62,698 |
| 2017 | $6,698 | $67,740 | $8,896 | $58,844 |
| 2016 | $6,433 | $63,308 | $8,314 | $54,994 |
| 2013 | -- | $62,329 | $8,185 | $54,144 |
Property History
| Date | Event | Price | Change | Sq Ft Price |
|---|---|---|---|---|
| 07/23/2025 07/23/25 | For Sale | $340,000 | +54.5% | $177 / Sq Ft |
| 10/04/2021 10/04/21 | Sold | $220,000 | 0.0% | $114 / Sq Ft |
| 08/21/2021 08/21/21 | Pending | -- | -- | -- |
| 08/05/2021 08/05/21 | For Sale | -- | -- | -- |
| 07/27/2021 07/27/21 | Pending | -- | -- | -- |
| 07/10/2021 07/10/21 | For Sale | $219,900 | -- | $114 / Sq Ft |
Purchase History
| Date | Type | Sale Price | Title Company |
|---|---|---|---|
| Quit Claim Deed | -- | None Listed On Document | |
| Deed | $220,000 | First American Title | |
| Interfamily Deed Transfer | -- | -- |
Mortgage History
| Date | Status | Loan Amount | Loan Type |
|---|---|---|---|
| Previous Owner | $187,000 | New Conventional | |
| Previous Owner | $74,000 | Future Advance Clause Open End Mortgage | |
| Previous Owner | $200,000 | Credit Line Revolving | |
| Previous Owner | $235,200 | Credit Line Revolving | |
| Previous Owner | $57,000 | Credit Line Revolving |
Source: Midwest Real Estate Data (MRED)
MLS Number: 12427656
APN: 09-35-451-004
- 3406 W Bretons Dr
- Lot 19-20-21 Valley Rd
- 503 N Green St
- 3206 Turnberry Dr
- 3705 Anne St
- 3015 Virginia Ave
- 812 N Allen Ave
- 515 Country Club Dr
- 3203 Miller Dr
- 914 Front St
- 0 Route 31 Rd Unit 10923359
- 33113315 Waukegan Rd
- 702 S Il Route 31
- 3000 Miller Dr
- 3009 Miller Dr Unit 1
- 926 Front St
- 3004 Still Hill Dr
- 3510 Vine St
- Rt 120 Route 120 Hwy
- 209 Geneva Ln
- 3534 Waukegan Rd
- 1103 Front St Unit 1103
- 965 Amberwood Place
- 4103 W Crystal Lake Rd
- 3500 Biscayne Rd
- 4725 W Crystal Lake Rd
- 4304 W Shamrock Ln Unit 1D
- 4314 W Shamrock Ln Unit 3D
- 4502-4518 Garden Quarter Rd
- 4316 W Shamrock Ln Unit 3C
- 5000 Key Ln
- 1401 Hillside Ln
- 1840 Aastri Dr
- 1941 N Orleans St
- 1809 N Woodlawn Park Ave
- 310 Brookwood Trail
- 4234 Savoy Ln
- 3415 Blake Blvd
- 506 Brookwood Trail
- 2122 Concord Dr






