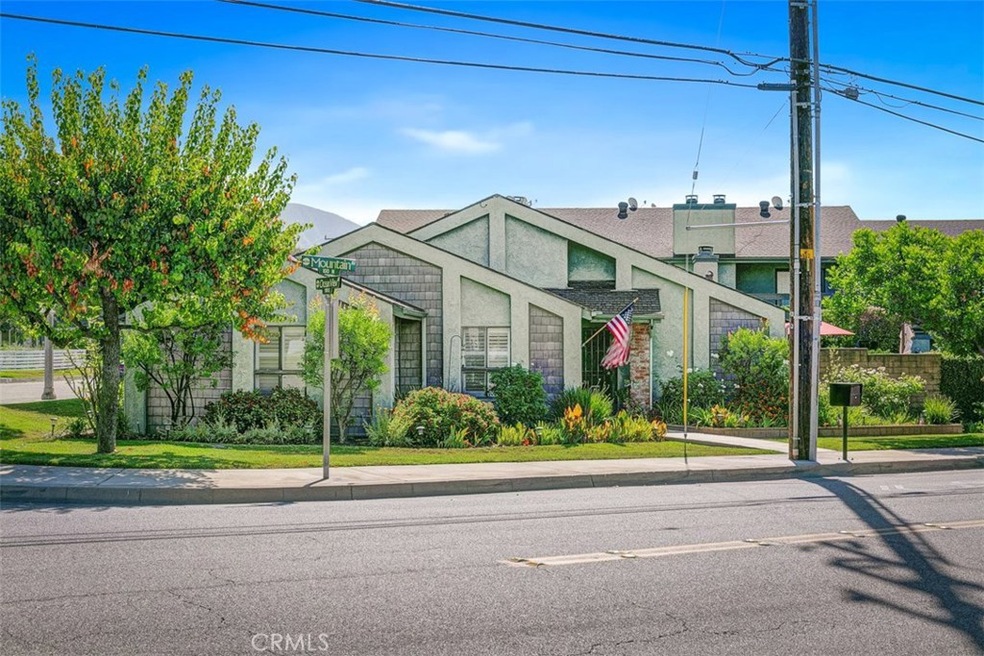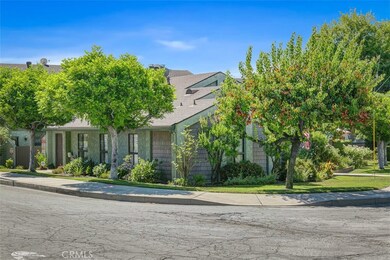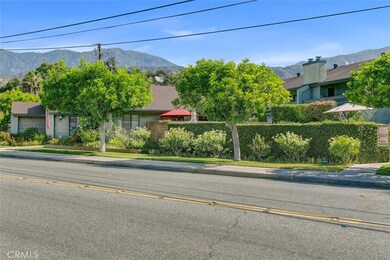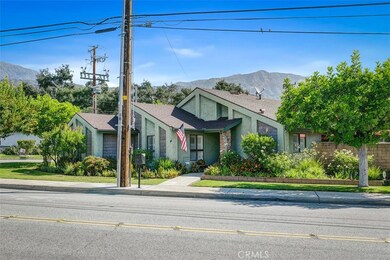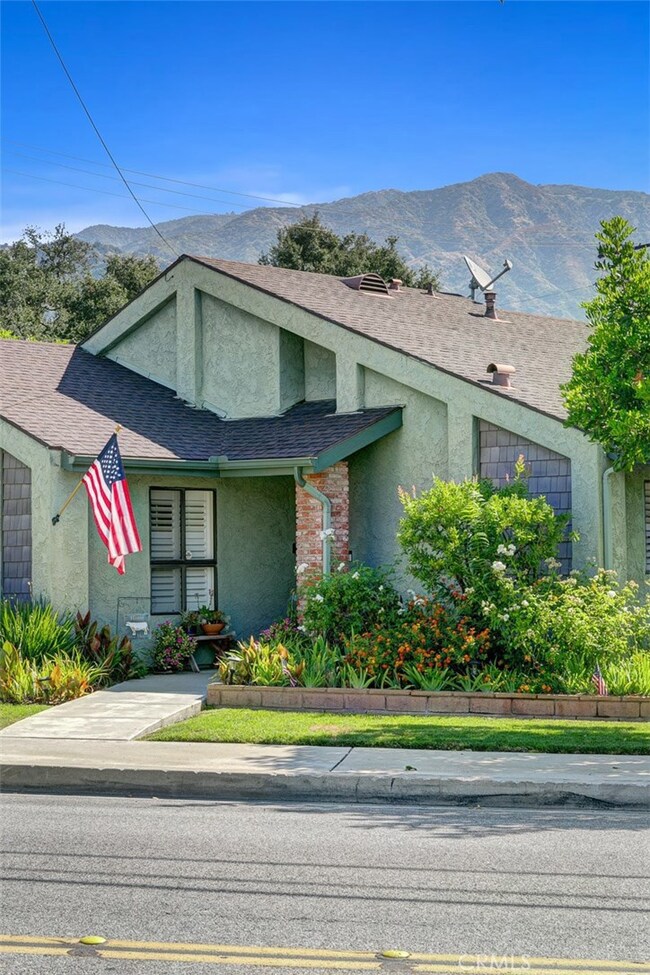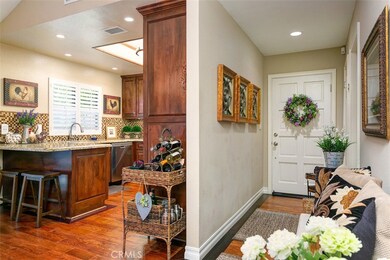
120 N Mountain Ave Unit A Monrovia, CA 91016
Highlights
- Spa
- Primary Bedroom Suite
- 0.98 Acre Lot
- Clifton Middle School Rated A-
- Updated Kitchen
- Open Floorplan
About This Home
As of March 2022This one-of-a-kind detached single-level home provides an ideal combination of the independence/privacy of single-family living, with the low-maintenance & convenience of an HOA. Located in north Monrovia, this charming home has been updated throughout and is truly a rare find. With outstanding curb appeal, the lovely landscaped grounds are maintained by the HOA. The interior features numerous modern upgrades & amenities including hardwood floors, recessed lighting, plantation shutters, updated kitchen & baths, central air & heat, and much more. The updated kitchen, which opens to the living/dining areas, has newer cabinets, granite counter tops, and stainless steel appliances. There is a dining area, looking out to the private patio, between the kitchen and living room. The spacious living room features vaulted ceilings and a charming fireplace. The huge master suite, w/ ample closet space, has a large attached master bath w/ dual sinks. There are 2 additional bedrooms, as well as an updated hallway bathroom. There is a large private patio space ideal for outdoor dining & entertaining, as well as a large attached, direct-access 2-car garage. The HOA amenities include a jacuzzi area, additional patio area, common area maintenance, as well as insurance, water, and trash paid. Located in highly desirable north Monrovia, this home provides the peace & quiet of being north of Foothill, along with the convenience of nearby parks, schools, and transportation.
Last Agent to Sell the Property
Coldwell Banker Realty License #01452542 Listed on: 07/27/2020

Property Details
Home Type
- Condominium
Est. Annual Taxes
- $7,644
Year Built
- Built in 1979
Lot Details
- No Common Walls
- Block Wall Fence
- Landscaped
- Garden
- Front Yard
HOA Fees
- $400 Monthly HOA Fees
Parking
- 2 Car Direct Access Garage
- Parking Available
- Garage Door Opener
Home Design
- Traditional Architecture
- Turnkey
- Composition Roof
- Stucco
Interior Spaces
- 1,355 Sq Ft Home
- 1-Story Property
- Open Floorplan
- Cathedral Ceiling
- Ceiling Fan
- Recessed Lighting
- Wood Burning Fireplace
- Fireplace With Gas Starter
- Shutters
- Family Room Off Kitchen
- Living Room with Fireplace
- Living Room with Attached Deck
- Combination Dining and Living Room
- Wood Flooring
- Mountain Views
- Attic Fan
- Home Security System
Kitchen
- Updated Kitchen
- Open to Family Room
- Eat-In Kitchen
- Breakfast Bar
- Gas Oven
- Gas Range
- Microwave
- Dishwasher
- Granite Countertops
- Disposal
Bedrooms and Bathrooms
- 3 Main Level Bedrooms
- Primary Bedroom Suite
- Upgraded Bathroom
- 2 Full Bathrooms
- Granite Bathroom Countertops
- Dual Vanity Sinks in Primary Bathroom
- Bathtub with Shower
Laundry
- Laundry Room
- Laundry in Garage
Outdoor Features
- Spa
- Tile Patio or Porch
Location
- Property is near a park
- Suburban Location
Utilities
- Central Heating and Cooling System
Listing and Financial Details
- Tax Lot 1
- Tax Tract Number 35703
- Assessor Parcel Number 8527028025
Community Details
Overview
- Master Insurance
- 16 Units
- Oakmont Estates Association, Phone Number (626) 485-1419
- Foothills
Amenities
- Picnic Area
Recreation
- Community Spa
Pet Policy
- Pet Restriction
Security
- Carbon Monoxide Detectors
- Fire and Smoke Detector
Ownership History
Purchase Details
Home Financials for this Owner
Home Financials are based on the most recent Mortgage that was taken out on this home.Purchase Details
Home Financials for this Owner
Home Financials are based on the most recent Mortgage that was taken out on this home.Purchase Details
Purchase Details
Purchase Details
Home Financials for this Owner
Home Financials are based on the most recent Mortgage that was taken out on this home.Purchase Details
Purchase Details
Purchase Details
Home Financials for this Owner
Home Financials are based on the most recent Mortgage that was taken out on this home.Purchase Details
Home Financials for this Owner
Home Financials are based on the most recent Mortgage that was taken out on this home.Purchase Details
Home Financials for this Owner
Home Financials are based on the most recent Mortgage that was taken out on this home.Purchase Details
Purchase Details
Purchase Details
Similar Homes in the area
Home Values in the Area
Average Home Value in this Area
Purchase History
| Date | Type | Sale Price | Title Company |
|---|---|---|---|
| Grant Deed | $850,000 | None Listed On Document | |
| Interfamily Deed Transfer | -- | None Available | |
| Interfamily Deed Transfer | -- | Equity Title Company | |
| Grant Deed | $699,000 | Equity Title Los Angeles | |
| Grant Deed | $425,000 | Lawyers Title Company | |
| Corporate Deed | -- | Landsafe Title | |
| Trustee Deed | $299,642 | Landsafe Title | |
| Interfamily Deed Transfer | -- | Chicago Title Company | |
| Grant Deed | $375,000 | Chicago Title Company | |
| Interfamily Deed Transfer | -- | Lawyers Title | |
| Interfamily Deed Transfer | -- | Lawyers Title | |
| Interfamily Deed Transfer | -- | Lawyers Title | |
| Interfamily Deed Transfer | -- | None Available | |
| Interfamily Deed Transfer | -- | None Available | |
| Interfamily Deed Transfer | -- | None Available |
Mortgage History
| Date | Status | Loan Amount | Loan Type |
|---|---|---|---|
| Previous Owner | $57,800 | Credit Line Revolving | |
| Previous Owner | $18,000 | Credit Line Revolving | |
| Previous Owner | $382,500 | New Conventional | |
| Previous Owner | $387,375 | VA | |
| Previous Owner | $228,000 | New Conventional | |
| Previous Owner | $100,000 | Credit Line Revolving | |
| Previous Owner | $80,000 | Purchase Money Mortgage |
Property History
| Date | Event | Price | Change | Sq Ft Price |
|---|---|---|---|---|
| 03/30/2022 03/30/22 | Sold | $850,000 | +6.4% | $627 / Sq Ft |
| 02/24/2022 02/24/22 | Pending | -- | -- | -- |
| 02/17/2022 02/17/22 | For Sale | $799,000 | +14.3% | $590 / Sq Ft |
| 09/21/2020 09/21/20 | Sold | $699,000 | 0.0% | $516 / Sq Ft |
| 08/06/2020 08/06/20 | Pending | -- | -- | -- |
| 07/27/2020 07/27/20 | For Sale | $699,000 | +64.5% | $516 / Sq Ft |
| 01/23/2013 01/23/13 | Sold | $425,000 | +6.3% | $314 / Sq Ft |
| 11/06/2012 11/06/12 | Pending | -- | -- | -- |
| 10/29/2012 10/29/12 | For Sale | $399,900 | -- | $295 / Sq Ft |
Tax History Compared to Growth
Tax History
| Year | Tax Paid | Tax Assessment Tax Assessment Total Assessment is a certain percentage of the fair market value that is determined by local assessors to be the total taxable value of land and additions on the property. | Land | Improvement |
|---|---|---|---|---|
| 2024 | $7,644 | $563,477 | $272,204 | $291,273 |
| 2023 | $7,557 | $552,429 | $266,867 | $285,562 |
| 2022 | $2,251 | $138,867 | $58,865 | $80,002 |
| 2021 | $9,317 | $699,000 | $490,000 | $209,000 |
| 2020 | $6,306 | $478,536 | $279,916 | $198,620 |
| 2019 | $6,194 | $469,154 | $274,428 | $194,726 |
| 2018 | $6,046 | $459,956 | $269,048 | $190,908 |
| 2016 | $5,810 | $442,097 | $258,601 | $183,496 |
| 2015 | $5,683 | $435,457 | $254,717 | $180,740 |
| 2014 | $5,624 | $426,928 | $249,728 | $177,200 |
Agents Affiliated with this Home
-
Eli Strickland

Seller's Agent in 2022
Eli Strickland
RE/MAX
(909) 910-6654
5 in this area
117 Total Sales
-
Mary Ponferrada
M
Buyer's Agent in 2022
Mary Ponferrada
The Realestate Group
(310) 200-9673
1 in this area
3 Total Sales
-
Dean Griffith

Seller's Agent in 2020
Dean Griffith
Coldwell Banker Realty
(626) 445-5500
14 in this area
75 Total Sales
-

Seller's Agent in 2013
Jeff Russell
Real Estate Alliance
(949) 200-7621
111 Total Sales
-
D
Buyer's Agent in 2013
Don Hillier
Berkshire Hathaway Home Serv.
Map
Source: California Regional Multiple Listing Service (CRMLS)
MLS Number: AR20149023
APN: 8527-028-025
- 11 Deodar Ln
- 814 E Foothill Blvd
- 825 E Palm Ave
- 61 Palm Hill Ln
- 100 Palm Hill Ln
- 188 Deodar Ln
- 18 Dovetail Ln
- 0 Norumbega Dr
- 785 Norumbega Dr
- 805 Norumbega Dr
- 530 Bradbury Rd
- 277 Aspen Dr
- 165 Circle Dr
- 700 Norumbega Dr
- 646 Norumbega Dr
- 540 Hacienda Dr
- 248 N Canyon Blvd
- 619 E Walnut Ave
- 617 E Walnut Ave
- 613 E Walnut Ave
