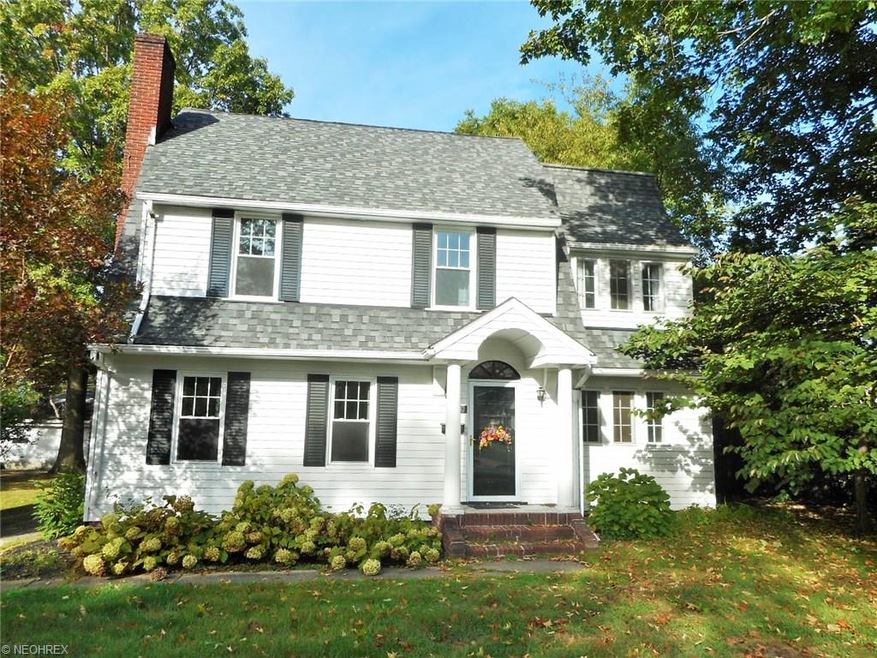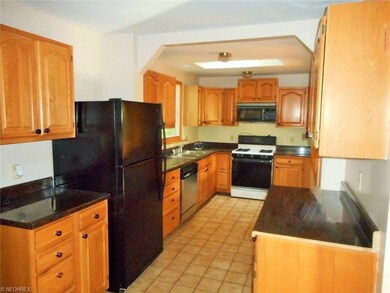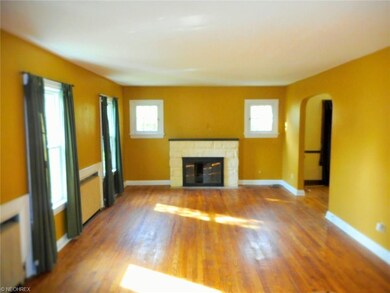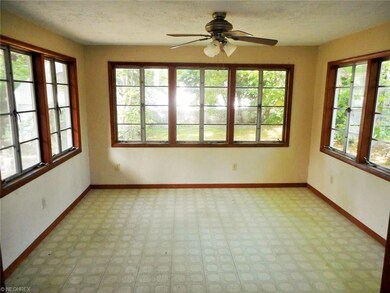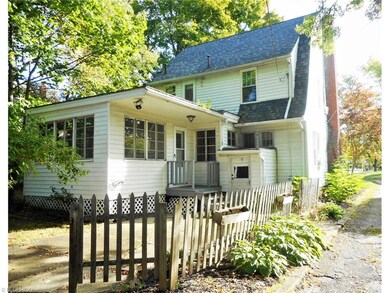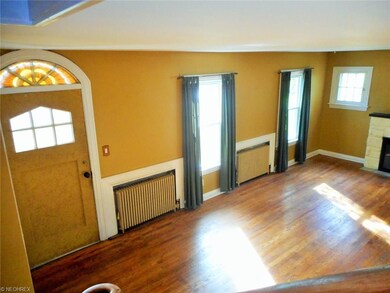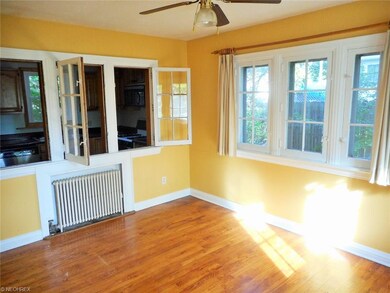
120 N Pershing Ave Akron, OH 44313
Northwest Akron NeighborhoodEstimated Value: $251,000 - $280,000
Highlights
- Colonial Architecture
- 2 Car Detached Garage
- Baseboard Heating
- 1 Fireplace
- Patio
- 5-minute walk to Judith Bear Isroff Park
About This Home
As of January 2016Great space in this 2.5 story colonial - third floor with 2 additional rooms - makes a total of 1846 sq.ft., plus season sun room off the first floor. Dining room with crown molding, chair and wood floors. Living room with fireplace. Kitchen updated with tile floor, oak cabinets, skylight, a new range. Pass thru goes to den, also with wood floor. Breakfast nook off kitchen - with tile floor. There is a sun room that is seasonal that leads to a patio. Roof and gutter replaced - approximately 2010, boiler - approximately 2011. Some newer windows and glass block windows. Beautiful wood work.
Last Agent to Sell the Property
RE/MAX Crossroads Properties License #307608 Listed on: 09/28/2015

Last Buyer's Agent
Jody Rearick
Deleted Agent License #2008002932

Home Details
Home Type
- Single Family
Est. Annual Taxes
- $2,726
Year Built
- Built in 1933
Lot Details
- 0.28 Acre Lot
- Lot Dimensions are 69x175
- East Facing Home
- Unpaved Streets
Parking
- 2 Car Detached Garage
Home Design
- Colonial Architecture
- Asphalt Roof
Interior Spaces
- 1,846 Sq Ft Home
- 2.5-Story Property
- 1 Fireplace
Kitchen
- Range
- Dishwasher
Bedrooms and Bathrooms
- 3 Bedrooms
Basement
- Basement Fills Entire Space Under The House
- Sump Pump
Outdoor Features
- Patio
Utilities
- Window Unit Cooling System
- Baseboard Heating
- Heating System Uses Steam
- Heating System Uses Gas
Listing and Financial Details
- Assessor Parcel Number 6835534
Ownership History
Purchase Details
Home Financials for this Owner
Home Financials are based on the most recent Mortgage that was taken out on this home.Purchase Details
Home Financials for this Owner
Home Financials are based on the most recent Mortgage that was taken out on this home.Purchase Details
Home Financials for this Owner
Home Financials are based on the most recent Mortgage that was taken out on this home.Purchase Details
Home Financials for this Owner
Home Financials are based on the most recent Mortgage that was taken out on this home.Similar Homes in Akron, OH
Home Values in the Area
Average Home Value in this Area
Purchase History
| Date | Buyer | Sale Price | Title Company |
|---|---|---|---|
| Wallis William E | $114,000 | Diamond Title Co | |
| Naumoff Ann L | -- | Landamerica | |
| Martin Andrew | $113,000 | Abby Title | |
| Carroll Andrew W | $108,000 | -- |
Mortgage History
| Date | Status | Borrower | Loan Amount |
|---|---|---|---|
| Open | Wallis William E | $5,700 | |
| Open | Wallis William E | $108,300 | |
| Previous Owner | Naumoff Ann L | $110,432 | |
| Previous Owner | Martin Andrew | $105,820 | |
| Previous Owner | Carroll Andrew W | $10,000 | |
| Previous Owner | Carroll Andrew W | $82,500 | |
| Previous Owner | Carroll Andrew W | $78,000 |
Property History
| Date | Event | Price | Change | Sq Ft Price |
|---|---|---|---|---|
| 01/22/2016 01/22/16 | Sold | $114,000 | -0.8% | $62 / Sq Ft |
| 12/10/2015 12/10/15 | Pending | -- | -- | -- |
| 09/28/2015 09/28/15 | For Sale | $114,900 | 0.0% | $62 / Sq Ft |
| 07/19/2013 07/19/13 | Rented | $1,295 | -10.7% | -- |
| 07/16/2013 07/16/13 | Under Contract | -- | -- | -- |
| 05/20/2013 05/20/13 | For Rent | $1,450 | -- | -- |
Tax History Compared to Growth
Tax History
| Year | Tax Paid | Tax Assessment Tax Assessment Total Assessment is a certain percentage of the fair market value that is determined by local assessors to be the total taxable value of land and additions on the property. | Land | Improvement |
|---|---|---|---|---|
| 2025 | $3,894 | $74,708 | $14,518 | $60,190 |
| 2024 | $3,894 | $74,708 | $14,518 | $60,190 |
| 2023 | $3,894 | $74,708 | $14,518 | $60,190 |
| 2022 | $3,741 | $56,389 | $10,917 | $45,472 |
| 2021 | $3,745 | $56,389 | $10,917 | $45,472 |
| 2020 | $3,689 | $56,390 | $10,920 | $45,470 |
| 2019 | $2,847 | $39,290 | $10,440 | $28,850 |
| 2018 | $2,808 | $39,290 | $10,440 | $28,850 |
| 2017 | $2,876 | $39,290 | $10,440 | $28,850 |
| 2016 | $2,752 | $37,820 | $10,440 | $27,380 |
| 2015 | $2,876 | $37,820 | $10,440 | $27,380 |
| 2014 | $2,725 | $37,820 | $10,440 | $27,380 |
| 2013 | $2,751 | $39,030 | $10,440 | $28,590 |
Agents Affiliated with this Home
-
Sherri Costanzo

Seller's Agent in 2016
Sherri Costanzo
RE/MAX Crossroads
(330) 807-2722
40 in this area
381 Total Sales
-

Buyer's Agent in 2016
Jody Rearick
Deleted Agent
(330) 329-0068
3 in this area
550 Total Sales
-
T
Seller's Agent in 2013
Thomas Netting
Deleted Agent
-
David Childress

Buyer's Agent in 2013
David Childress
Howard Hanna
(330) 620-8460
7 Total Sales
Map
Source: MLS Now
MLS Number: 3750617
APN: 68-35534
- 85 Goodhue Dr
- 1825 Tanglewood Dr
- 1945 Stabler Rd
- 1955 Stabler Rd
- 1750 Kingsley Ave
- 1885 Ganyard Rd
- 1688 Tanglewood Dr Unit 1690
- 2018 Lorena Ave
- 2174 Ayers Ave
- 291 N Hawkins Ave
- 331 N Hawkins Ave
- 132 Sand Run Rd
- 2015 Burlington Rd
- 100 N Hawkins Ave
- 1635 Kingsley Ave
- 230 Lownsdale Ave
- 48 S Wheaton Rd
- 365 Village Pointe Dr
- 260 Sand Run Rd
- 377 Village Pointe Dr Unit 4
- 120 N Pershing Ave
- 106 N Pershing Ave
- 130 N Pershing Ave
- 98 N Pershing Ave
- 134 N Pershing Ave
- 93 Waldorf Dr
- 85 Waldorf Dr
- 99 Waldorf Dr
- 105 N Pershing Ave
- 107 N Pershing Ave
- 92 N Pershing Ave
- 123 N Pershing Ave
- 140 N Pershing Ave
- 75 Waldorf Dr
- 105 Waldorf Dr
- 103 N Pershing Ave Unit 105
- 99 N Pershing Ave Unit 2
- 99 N Pershing Ave
- 93 95 N Pershing Ave
- 131 N Pershing Ave
