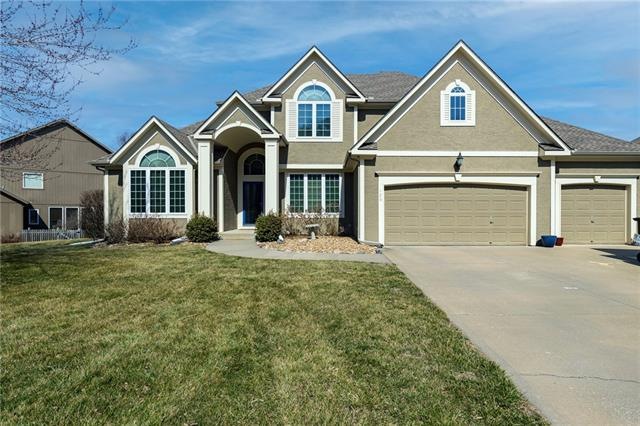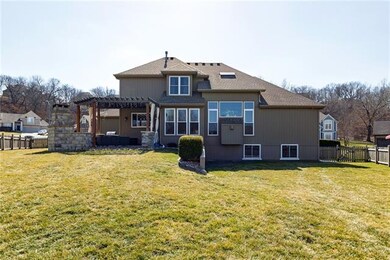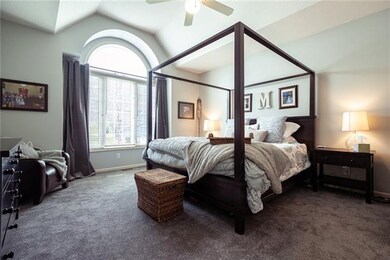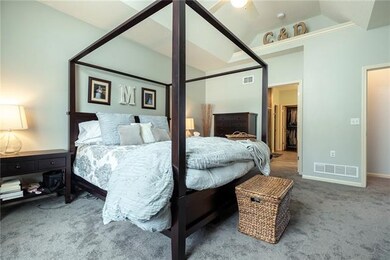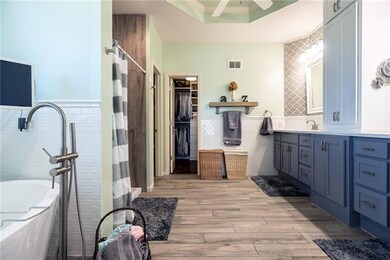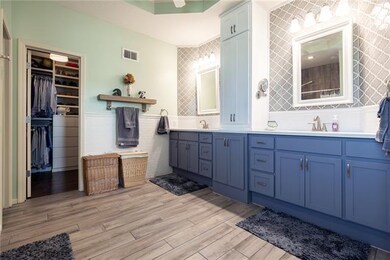
120 NE Misty Meadow Ln Lees Summit, MO 64064
Chapel Ridge NeighborhoodEstimated Value: $519,000 - $615,000
Highlights
- Recreation Room
- Vaulted Ceiling
- Granite Countertops
- Voy Spears Jr. Elementary School Rated A
- Traditional Architecture
- Community Pool
About This Home
As of May 2021BACK ON THE MARKET! Stunning updated 1.5 Story in sought after Oaks Ridge Meadows! Newer Roof, ALL new Windows, new oversized 5 ton AC/Furnace, new carpet, fully renovated master bathroom w quartz countertops, tile backsplash, ceramic flooring, & custom walk-in closet. Dining/Office area is updated w French doors & wainscoting, open concept w vaulted ceilings into living/kitchen/breakfast combo w granite countertops and ss appliances, as well as main level laundry, & updated half bath w wainscoting. 3 large bedrooms on 2nd level w walk-in closets, bonus loft area w skylight, fin basement w large rec room, addt'l family room, exercise room, plenty of storage w built in shelves, plus a 3 car garage. It doesn't stop there! Check out this fireplace, patio w festoon lighting, and level backyard perfect for children to play and entertain with friends! There's still more...sprinkler system, whole house humidifier and Nest, ceiling fans in almost every room, too much to list!
Home Details
Home Type
- Single Family
Est. Annual Taxes
- $4,696
Year Built
- Built in 2003
Lot Details
- 0.31 Acre Lot
- Wood Fence
- Level Lot
HOA Fees
- $23 Monthly HOA Fees
Parking
- 3 Car Attached Garage
- Front Facing Garage
Home Design
- Traditional Architecture
- Composition Roof
- Wood Siding
- Passive Radon Mitigation
- Stucco
Interior Spaces
- Wet Bar: Carpet, Partial Window Coverings, Ceiling Fan(s), Cathedral/Vaulted Ceiling, Double Vanity, Separate Shower And Tub, Walk-In Closet(s), Fireplace, Built-in Features, Granite Counters, Hardwood, Pantry
- Built-In Features: Carpet, Partial Window Coverings, Ceiling Fan(s), Cathedral/Vaulted Ceiling, Double Vanity, Separate Shower And Tub, Walk-In Closet(s), Fireplace, Built-in Features, Granite Counters, Hardwood, Pantry
- Vaulted Ceiling
- Ceiling Fan: Carpet, Partial Window Coverings, Ceiling Fan(s), Cathedral/Vaulted Ceiling, Double Vanity, Separate Shower And Tub, Walk-In Closet(s), Fireplace, Built-in Features, Granite Counters, Hardwood, Pantry
- Skylights
- Shades
- Plantation Shutters
- Drapes & Rods
- Living Room with Fireplace
- Formal Dining Room
- Den
- Recreation Room
- Home Gym
- Laundry on main level
- Finished Basement
Kitchen
- Breakfast Area or Nook
- Open to Family Room
- Eat-In Kitchen
- Granite Countertops
- Laminate Countertops
Flooring
- Wall to Wall Carpet
- Linoleum
- Laminate
- Stone
- Ceramic Tile
- Luxury Vinyl Plank Tile
- Luxury Vinyl Tile
Bedrooms and Bathrooms
- 4 Bedrooms
- Cedar Closet: Carpet, Partial Window Coverings, Ceiling Fan(s), Cathedral/Vaulted Ceiling, Double Vanity, Separate Shower And Tub, Walk-In Closet(s), Fireplace, Built-in Features, Granite Counters, Hardwood, Pantry
- Walk-In Closet: Carpet, Partial Window Coverings, Ceiling Fan(s), Cathedral/Vaulted Ceiling, Double Vanity, Separate Shower And Tub, Walk-In Closet(s), Fireplace, Built-in Features, Granite Counters, Hardwood, Pantry
- Double Vanity
- Bathtub with Shower
Outdoor Features
- Enclosed patio or porch
- Playground
Schools
- Voy Spears Elementary School
- Blue Springs South High School
Utilities
- Zoned Heating and Cooling
- Heat Pump System
Listing and Financial Details
- Assessor Parcel Number 34-940-19-06-00-0-00-000
Community Details
Overview
- Oaks Ridge Meadows Subdivision
Recreation
- Community Pool
Ownership History
Purchase Details
Home Financials for this Owner
Home Financials are based on the most recent Mortgage that was taken out on this home.Purchase Details
Purchase Details
Home Financials for this Owner
Home Financials are based on the most recent Mortgage that was taken out on this home.Purchase Details
Home Financials for this Owner
Home Financials are based on the most recent Mortgage that was taken out on this home.Purchase Details
Home Financials for this Owner
Home Financials are based on the most recent Mortgage that was taken out on this home.Similar Homes in Lees Summit, MO
Home Values in the Area
Average Home Value in this Area
Purchase History
| Date | Buyer | Sale Price | Title Company |
|---|---|---|---|
| Sears Craig | -- | Kansas City Title Inc | |
| Mcmonigle Andrew T | -- | None Available | |
| Mcmonigle Andrew T | -- | First United Title Agency Ll | |
| Barnes Charles A | -- | Kansas City Title | |
| Innovative Development Inc | -- | Kansas City Title |
Mortgage History
| Date | Status | Borrower | Loan Amount |
|---|---|---|---|
| Open | Sears Craig | $439,890 | |
| Previous Owner | Mcmonigle Andrew T | $35,000 | |
| Previous Owner | Mcmonigle Andrew T | $224,000 | |
| Previous Owner | Barnes Charles A | $199,700 | |
| Previous Owner | Barnes Charles A | $203,500 | |
| Previous Owner | Barnes Charles A | $205,800 | |
| Previous Owner | Barnes Charles A | $199,000 | |
| Previous Owner | Innovative Development Inc | $208,250 |
Property History
| Date | Event | Price | Change | Sq Ft Price |
|---|---|---|---|---|
| 05/10/2021 05/10/21 | Sold | -- | -- | -- |
| 04/09/2021 04/09/21 | Pending | -- | -- | -- |
| 04/05/2021 04/05/21 | For Sale | $430,000 | +7.5% | $118 / Sq Ft |
| 03/12/2021 03/12/21 | Off Market | -- | -- | -- |
| 03/12/2021 03/12/21 | Pending | -- | -- | -- |
| 03/09/2021 03/09/21 | For Sale | $400,000 | +38.0% | $110 / Sq Ft |
| 08/21/2013 08/21/13 | Sold | -- | -- | -- |
| 07/16/2013 07/16/13 | Pending | -- | -- | -- |
| 06/02/2013 06/02/13 | For Sale | $289,900 | -- | -- |
Tax History Compared to Growth
Tax History
| Year | Tax Paid | Tax Assessment Tax Assessment Total Assessment is a certain percentage of the fair market value that is determined by local assessors to be the total taxable value of land and additions on the property. | Land | Improvement |
|---|---|---|---|---|
| 2024 | $7,187 | $95,570 | $10,251 | $85,319 |
| 2023 | $7,187 | $95,570 | $13,053 | $82,517 |
| 2022 | $5,115 | $60,230 | $10,042 | $50,188 |
| 2021 | $5,110 | $60,230 | $10,042 | $50,188 |
| 2020 | $4,697 | $54,746 | $10,042 | $44,704 |
| 2019 | $4,552 | $54,746 | $10,042 | $44,704 |
| 2018 | $1,558,690 | $50,703 | $7,028 | $43,675 |
| 2017 | $4,003 | $50,703 | $7,028 | $43,675 |
| 2016 | $4,003 | $46,854 | $8,816 | $38,038 |
| 2014 | $3,898 | $45,335 | $8,807 | $36,528 |
Agents Affiliated with this Home
-
Sherry Westhues

Seller's Agent in 2021
Sherry Westhues
ReeceNichols - Eastland
(816) 317-5555
24 in this area
204 Total Sales
-
Janet Shumway
J
Buyer's Agent in 2021
Janet Shumway
Lynch Real Estate
(913) 775-1899
1 in this area
109 Total Sales
-
Jason Barnett

Seller's Agent in 2013
Jason Barnett
Chartwell Realty LLC
(816) 616-8645
5 in this area
110 Total Sales
-
P
Buyer's Agent in 2013
Pat Hill
RE/MAX State Line
Map
Source: Heartland MLS
MLS Number: 2308622
APN: 34-940-19-06-00-0-00-000
- 165 NE Hidden Ridge Ln
- 5608 NE Maybrook Cir
- 5563 NW Moonlight Meadow Dr
- 5525 NW Moonlight Meadow Dr
- 5562 NW Moonlight Meadow Dr
- 5713 NE Sapphire Ct
- 5448 NE Northgate Cir
- 5445 NE Northgate Crossing
- 5484 NE Northgate Crossing
- 5912 NE Hidden Valley Dr
- 5316 NE Northgate Crossing
- 5408 NE Wedgewood Ln
- 5714 NW Plantation Ln
- 5468 NE Wedgewood Ln
- 5720 NE Quartz Dr
- 5405 S Duffey Ave
- 5103 NE Ash Grove Place
- 21212 E 52nd St S
- 5201 NE Sawgrass Dr
- 17207 E 52nd St S
- 120 NE Misty Meadow Ln
- 130 NE Misty Meadow Ln
- 110 NE Misty Meadow Ln
- 121 NE Misty Meadow Ln
- 191 NE Misty Meadow Dr
- 140 NE Misty Meadow Ln
- 117 NE Misty Meadow Ln
- 125 NE Misty Meadow Ct
- 113 NE Misty Meadow Ln
- 141 NE Misty Meadow Ln
- 195 NE Misty Meadow Dr
- 187 NE Misty Meadow Dr
- 145 NE Misty Meadow Ln
- 197 NE Misty Meadow Dr
- 109 NE Misty Meadow Ln
- 105 NE Misty Meadow Ln
- 149 NE Misty Meadow Cir
- 129 NE Misty Meadow Ct
- 101 NE Misty Meadow Ln
- 133 NE Misty Meadow Ct
