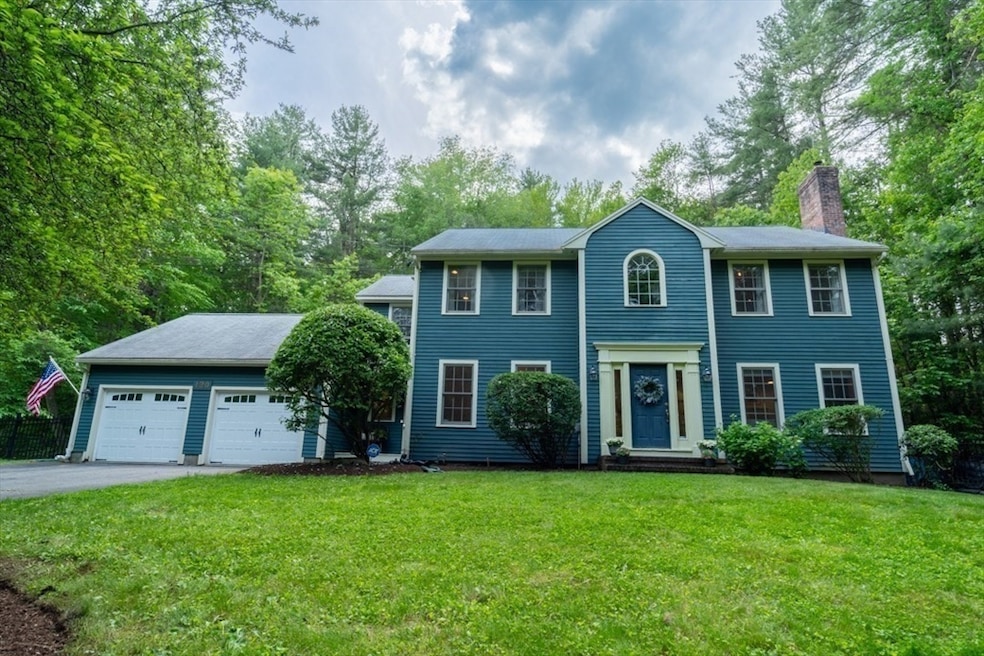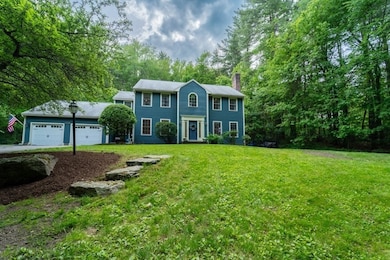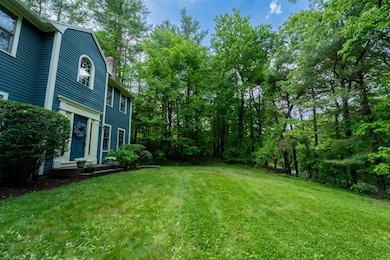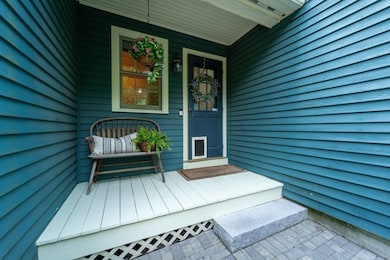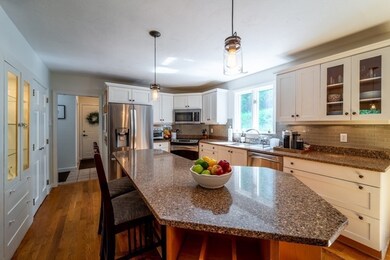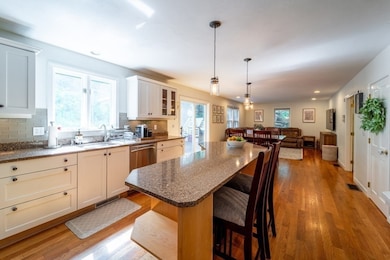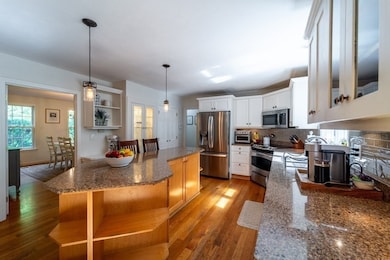
120 Newell Rd Holden, MA 01520
Estimated payment $4,285/month
Highlights
- Golf Course Community
- Medical Services
- Open Floorplan
- Wachusett Regional High School Rated A-
- 1.06 Acre Lot
- Custom Closet System
About This Home
Charming updated Colonial on the Holden/Worcester line, just minutes from I-290, I-190, and Salisbury St. Located on a quiet, set-back lot with mature landscaping, this home is zoned for top-rated Dawson Elementary and within walking distance of Holden Rec—featuring a pool, new playground, turf fields, courts, trails, and more. Inside, enjoy a modern kitchen with quartz counters, stainless steel appliances, hardwood floors, and a built-in china cabinet. The open-concept living room flows to a private fenced yard with new Trex deck and custom patio—ideal for entertaining. Upstairs boasts an oversized primary suite with walk-in closet, office nook, and luxurious en-suite bath with glass shower, double vanity, and two-person Jacuzzi. Two more spacious bedrooms complete the second floor. Extras include central air and an attached two-car garage. Turnkey and move-in ready in a prime commuter-friendly location!
Home Details
Home Type
- Single Family
Est. Annual Taxes
- $8,351
Year Built
- Built in 1996 | Remodeled
Lot Details
- 1.06 Acre Lot
- Fenced Yard
- Fenced
- Landscaped Professionally
- Sprinkler System
- Property is zoned R-20
Parking
- 2 Car Attached Garage
- Driveway
- Open Parking
- Off-Street Parking
Home Design
- Colonial Architecture
- Frame Construction
- Shingle Roof
- Concrete Perimeter Foundation
Interior Spaces
- 2,474 Sq Ft Home
- Open Floorplan
- Recessed Lighting
- Decorative Lighting
- Sliding Doors
- Family Room with Fireplace
- Attic
Kitchen
- Range<<rangeHoodToken>>
- <<microwave>>
- Dishwasher
- Stainless Steel Appliances
- Kitchen Island
- Solid Surface Countertops
Flooring
- Wood
- Wall to Wall Carpet
- Ceramic Tile
Bedrooms and Bathrooms
- 4 Bedrooms
- Primary bedroom located on second floor
- Custom Closet System
- Walk-In Closet
- Double Vanity
- Soaking Tub
- <<tubWithShowerToken>>
Laundry
- Laundry on main level
- Dryer
- Washer
Basement
- Basement Fills Entire Space Under The House
- Exterior Basement Entry
Outdoor Features
- Bulkhead
- Deck
- Patio
- Rain Gutters
Location
- Property is near public transit
- Property is near schools
Schools
- Dawson Elementary School
- Mountview Middle School
- Wachusett High School
Utilities
- Forced Air Heating and Cooling System
- Heating System Uses Oil
- Pellet Stove burns compressed wood to generate heat
- Electric Water Heater
- Private Sewer
Listing and Financial Details
- Assessor Parcel Number M:222 B:14,1543815
Community Details
Overview
- No Home Owners Association
Amenities
- Medical Services
- Shops
- Coin Laundry
Recreation
- Golf Course Community
- Tennis Courts
- Community Pool
- Park
- Jogging Path
- Bike Trail
Map
Home Values in the Area
Average Home Value in this Area
Tax History
| Year | Tax Paid | Tax Assessment Tax Assessment Total Assessment is a certain percentage of the fair market value that is determined by local assessors to be the total taxable value of land and additions on the property. | Land | Improvement |
|---|---|---|---|---|
| 2025 | $8,351 | $602,500 | $190,500 | $412,000 |
| 2024 | $8,095 | $572,100 | $185,000 | $387,100 |
| 2023 | $7,990 | $533,000 | $160,800 | $372,200 |
| 2022 | $7,573 | $457,300 | $125,600 | $331,700 |
| 2021 | $7,352 | $422,500 | $119,700 | $302,800 |
| 2020 | $7,138 | $419,900 | $114,200 | $305,700 |
| 2019 | $6,973 | $399,600 | $114,200 | $285,400 |
| 2018 | $7,255 | $412,000 | $135,800 | $276,200 |
| 2017 | $0 | $390,000 | $140,300 | $249,700 |
| 2016 | $6,370 | $369,300 | $133,800 | $235,500 |
| 2015 | $6,672 | $368,200 | $133,800 | $234,400 |
| 2014 | $6,488 | $365,500 | $133,800 | $231,700 |
Property History
| Date | Event | Price | Change | Sq Ft Price |
|---|---|---|---|---|
| 06/27/2025 06/27/25 | Pending | -- | -- | -- |
| 06/19/2025 06/19/25 | Price Changed | $649,999 | -5.7% | $263 / Sq Ft |
| 06/09/2025 06/09/25 | Price Changed | $689,000 | -1.6% | $278 / Sq Ft |
| 06/04/2025 06/04/25 | Price Changed | $699,900 | -3.4% | $283 / Sq Ft |
| 05/28/2025 05/28/25 | For Sale | $724,900 | +70.6% | $293 / Sq Ft |
| 08/24/2016 08/24/16 | Sold | $424,900 | 0.0% | $172 / Sq Ft |
| 06/25/2016 06/25/16 | Pending | -- | -- | -- |
| 06/20/2016 06/20/16 | Price Changed | $424,900 | -2.3% | $172 / Sq Ft |
| 05/05/2016 05/05/16 | For Sale | $434,900 | -- | $176 / Sq Ft |
Purchase History
| Date | Type | Sale Price | Title Company |
|---|---|---|---|
| Not Resolvable | $424,900 | -- | |
| Deed | $345,000 | -- | |
| Deed | $327,500 | -- | |
| Deed | $271,407 | -- |
Mortgage History
| Date | Status | Loan Amount | Loan Type |
|---|---|---|---|
| Open | $345,500 | Stand Alone Refi Refinance Of Original Loan | |
| Closed | $382,410 | New Conventional | |
| Previous Owner | $45,200 | No Value Available | |
| Previous Owner | $276,000 | Purchase Money Mortgage | |
| Previous Owner | $184,842 | No Value Available | |
| Previous Owner | $197,000 | No Value Available | |
| Previous Owner | $200,000 | Purchase Money Mortgage | |
| Previous Owner | $240,000 | No Value Available | |
| Previous Owner | $243,500 | Purchase Money Mortgage |
Similar Homes in Holden, MA
Source: MLS Property Information Network (MLS PIN)
MLS Number: 73381247
APN: HOLD-000222-000000-000014
- 66 Tea Party Cir Unit 66
- 43 Blossom Square
- 169 Newell Rd
- 45 Lexington Cir
- 314 Main St
- 17 Torrey Ln Unit 17
- 8 Oakwood St
- 1904 Oakwood St Unit 1904
- 5 Fisher Rd
- 9 Fisher Rd
- 13 Fisher Rd
- 1903 Oakwood St Unit 1903
- 44 Putnam Ln
- 10 Sumac Cir
- 12 Fisher Rd
- 79 Fox Hill Dr
- 68 Fisher Rd
- 252 Holden St
- 20 Jordan Rd
- 160 Shrewsbury St
