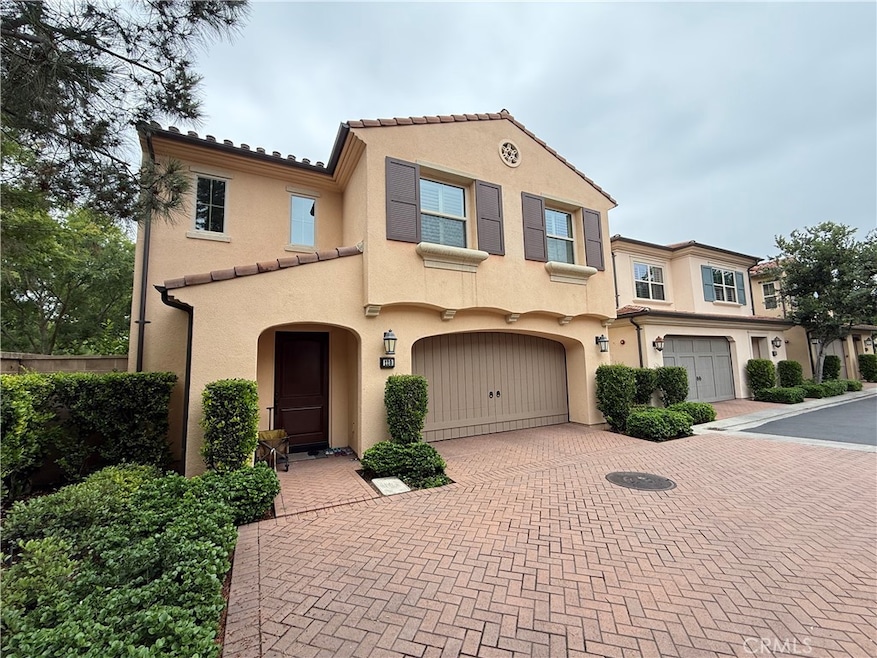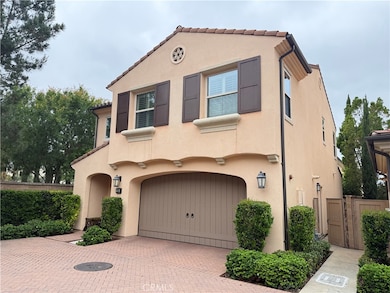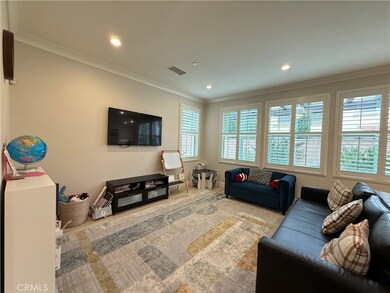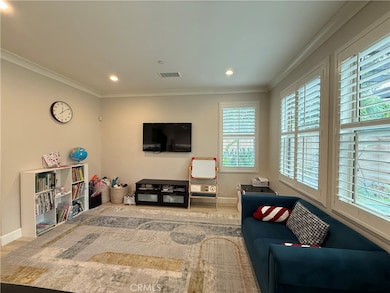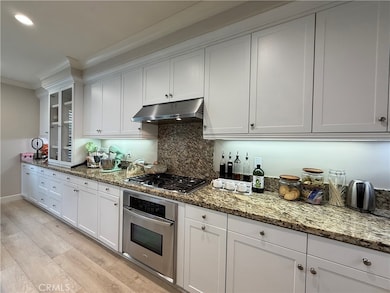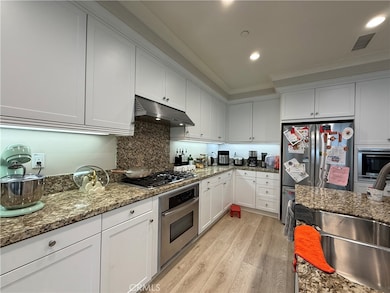120 Pendant Irvine, CA 92620
Woodbury and Stonegate NeighborhoodHighlights
- Primary Bedroom Suite
- 0.41 Acre Lot
- Great Room
- Stonegate Elementary School Rated A
- Furnished
- Community Pool
About This Home
Beautifully upgraded furnished detached home located in the prestigious Stonegate Community. This highly desirable end unit offers enhanced privacy and tranquility. The popular 3-bedroom, 2.5-bathroom floor plan welcomes you with a bright, soaring entryway that opens into a spacious and airy great room. Enjoy LED recessed lighting, designer paint throughout, and a gourmet chef’s kitchen featuring upgraded countertops and premium stainless steel appliances. Upstairs, the grand staircase leads to a luxurious primary suite complete with a spacious walk-in closet and an elegant master bathroom with dual vanities, a large soaking tub, and a separate walk-in shower. Two additional generously sized bedrooms provide comfortable living for the entire family. The home also features a convenient upstairs laundry room and abundant closet/storage space. Refrigerator, washer, and dryer are included. Residents of Stonegate enjoy resort-style amenities including sport courts, pools, BBQ areas, pet-friendly parks, and more. Prime location with easy access to toll roads and major freeways, and close to shopping, the Great Park, Jeffrey Open Space Trail, and Woodbury Town Center. Located within the top-rated Irvine Unified School District. Available furnished, unfurnished, or for short-term lease — call for more details.
Last Listed By
JC Pacific Corp Brokerage Phone: 949-331-5035 License #01975538 Listed on: 06/05/2025

Condo Details
Home Type
- Condominium
Est. Annual Taxes
- $19,167
Year Built
- Built in 2011
Parking
- 2 Car Attached Garage
Interior Spaces
- 1,861 Sq Ft Home
- 2-Story Property
- Furnished
- Great Room
- Property Views
Bedrooms and Bathrooms
- 3 Bedrooms
- All Upper Level Bedrooms
- Primary Bedroom Suite
- Walk-In Closet
Laundry
- Laundry Room
- Laundry on upper level
Schools
- Stonegate Elementary School
- Siera Vista Middle School
- Northwood High School
Utilities
- Two cooling system units
- Central Air
Additional Features
- Exterior Lighting
- No Common Walls
Listing and Financial Details
- Security Deposit $8,000
- Rent includes association dues
- 12-Month Minimum Lease Term
- Available 7/1/25
- Tax Lot 9
- Tax Tract Number 17382
- Assessor Parcel Number 93242561
Community Details
Overview
- Property has a Home Owners Association
- 1,000 Units
Recreation
- Community Pool
Pet Policy
- Call for details about the types of pets allowed
- Pet Deposit $500
Map
Source: California Regional Multiple Listing Service (CRMLS)
MLS Number: NP25126379
APN: 932-425-61
