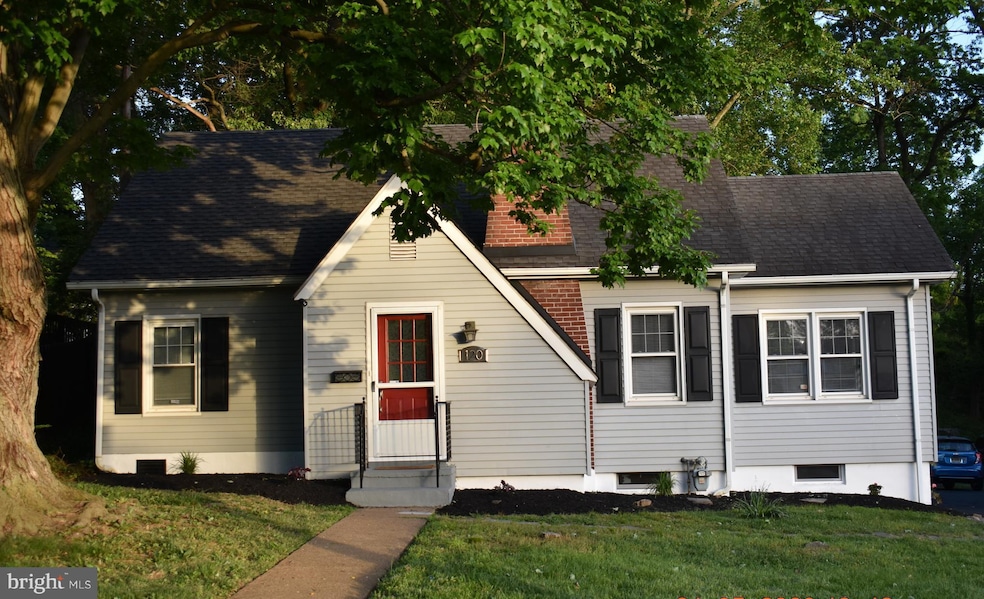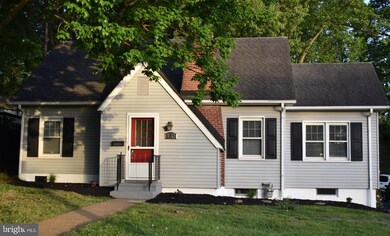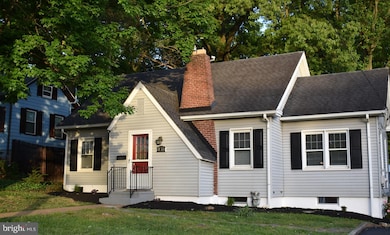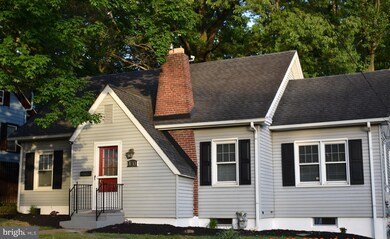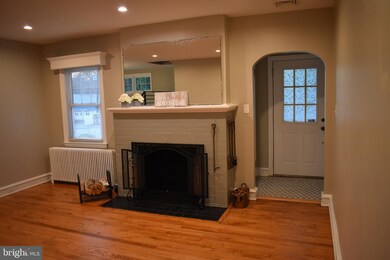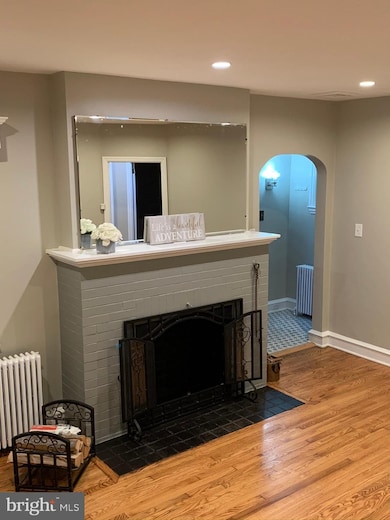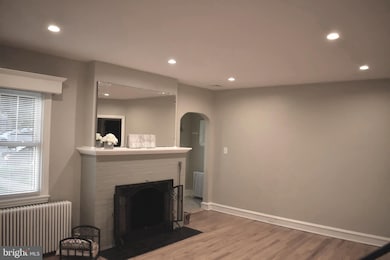
120 Philadelphia Pike Wilmington, DE 19809
Highlights
- Cape Cod Architecture
- 1 Fireplace
- 1 Car Detached Garage
- Pierre S. Dupont Middle School Rated A-
- No HOA
- Forced Air Heating and Cooling System
About This Home
As of June 2020Located in the North Wilmington Hillcrest neighborhood, 120 Philadelphia Pike is totally renovated and begs to be shown. This well-appointed 3-bedroom, 2-bath, detached garage, Cape Cod features a galley style kitchen that boasts elegant granite counter tops, and stainless-steel appliances. The two baths are new and tastefully designed. There is dual heating gas and heat-pump for the for cozy winter nights and a new central air unit for the hot summer days. From the beautifully refinished hardwood flooring, fresh paint, recess lighting, rod iron railing to the newly paved driveway and backyard fenced outdoor living area, you will find this home is truly move in ready. Seller is a licensed real estate agent.
Home Details
Home Type
- Single Family
Est. Annual Taxes
- $2,087
Year Built
- Built in 1950 | Remodeled in 2020
Lot Details
- 0.26 Acre Lot
- Property is in very good condition
- Property is zoned NC6.5
Parking
- 1 Car Detached Garage
- Front Facing Garage
Home Design
- Cape Cod Architecture
- Cabin
- Frame Construction
Interior Spaces
- 2,075 Sq Ft Home
- Property has 1.5 Levels
- 1 Fireplace
- Partial Basement
Bedrooms and Bathrooms
Utilities
- Forced Air Heating and Cooling System
- Radiant Heating System
- Hot Water Heating System
- 60+ Gallon Tank
Community Details
- No Home Owners Association
- Hillcrest Subdivision
Listing and Financial Details
- Tax Lot 174
- Assessor Parcel Number 06-139.00-174
Ownership History
Purchase Details
Home Financials for this Owner
Home Financials are based on the most recent Mortgage that was taken out on this home.Purchase Details
Purchase Details
Purchase Details
Home Financials for this Owner
Home Financials are based on the most recent Mortgage that was taken out on this home.Purchase Details
Home Financials for this Owner
Home Financials are based on the most recent Mortgage that was taken out on this home.Similar Homes in Wilmington, DE
Home Values in the Area
Average Home Value in this Area
Purchase History
| Date | Type | Sale Price | Title Company |
|---|---|---|---|
| Deed | -- | First American Mortgage Sln | |
| Special Warranty Deed | $111,000 | Boston National Title Agency | |
| Sheriffs Deed | $112,480 | None Available | |
| Deed | $160,000 | None Available | |
| Deed | $128,000 | None Available |
Mortgage History
| Date | Status | Loan Amount | Loan Type |
|---|---|---|---|
| Open | $240,350 | New Conventional | |
| Previous Owner | $157,102 | FHA | |
| Previous Owner | $125,681 | FHA |
Property History
| Date | Event | Price | Change | Sq Ft Price |
|---|---|---|---|---|
| 06/30/2020 06/30/20 | Sold | $253,000 | +2.9% | $122 / Sq Ft |
| 05/29/2020 05/29/20 | Pending | -- | -- | -- |
| 05/22/2020 05/22/20 | For Sale | $245,900 | +53.7% | $119 / Sq Ft |
| 10/31/2013 10/31/13 | Sold | $160,000 | -5.0% | $77 / Sq Ft |
| 08/20/2013 08/20/13 | Pending | -- | -- | -- |
| 06/28/2013 06/28/13 | For Sale | $168,400 | +31.6% | $81 / Sq Ft |
| 02/28/2013 02/28/13 | Sold | $128,000 | -1.5% | $85 / Sq Ft |
| 01/25/2013 01/25/13 | Pending | -- | -- | -- |
| 01/06/2013 01/06/13 | For Sale | $129,900 | -- | $86 / Sq Ft |
Tax History Compared to Growth
Tax History
| Year | Tax Paid | Tax Assessment Tax Assessment Total Assessment is a certain percentage of the fair market value that is determined by local assessors to be the total taxable value of land and additions on the property. | Land | Improvement |
|---|---|---|---|---|
| 2024 | $3,057 | $78,300 | $9,500 | $68,800 |
| 2023 | $2,800 | $78,300 | $9,500 | $68,800 |
| 2022 | $2,833 | $78,300 | $9,500 | $68,800 |
| 2021 | $2,832 | $78,300 | $9,500 | $68,800 |
| 2020 | $2,133 | $59,000 | $9,500 | $49,500 |
| 2019 | $2,308 | $59,000 | $9,500 | $49,500 |
| 2018 | $230 | $59,000 | $9,500 | $49,500 |
| 2017 | $2,006 | $59,000 | $9,500 | $49,500 |
| 2016 | $2,006 | $59,000 | $9,500 | $49,500 |
| 2015 | $1,848 | $59,000 | $9,500 | $49,500 |
| 2014 | $1,848 | $59,000 | $9,500 | $49,500 |
Agents Affiliated with this Home
-
David Edwards

Seller's Agent in 2020
David Edwards
Five Star RE
(215) 880-5552
21 Total Sales
-
Octavia Williams

Buyer's Agent in 2020
Octavia Williams
Century 21 Gold Key Realty
(302) 743-1827
3 in this area
125 Total Sales
-
Bruce Balick
B
Seller's Agent in 2013
Bruce Balick
Patterson Schwartz
(302) 983-3550
8 Total Sales
-
Leshia Duncan

Seller's Agent in 2013
Leshia Duncan
Meyer & Meyer Realty
(302) 723-4284
1 Total Sale
Map
Source: Bright MLS
MLS Number: DENC501732
APN: 06-139.00-174
- 201 1/2 Philadelphia Pike Unit 328
- 201 Gordon Ave
- 2216 Heather Ct Unit 2216
- 401 Edgemoor Rd
- 8002 Westview Rd
- 603 Hillcrest Ave
- 708 Haines Ave
- 5404 Highland Ct Unit 5404
- 31 Van Dyck Dr
- 109 River Rd
- 507 Wyndham Rd
- 3806 Eastview Ln Unit 3806
- 116 Paladin Dr
- 301 Maple Ave
- 77 Paladin Dr
- 18 W 38th St
- 6 Paladin Dr
- 54 Paladin Dr Unit 54
- 120 Paladin Dr
- 101 Paladin Dr Unit 101
