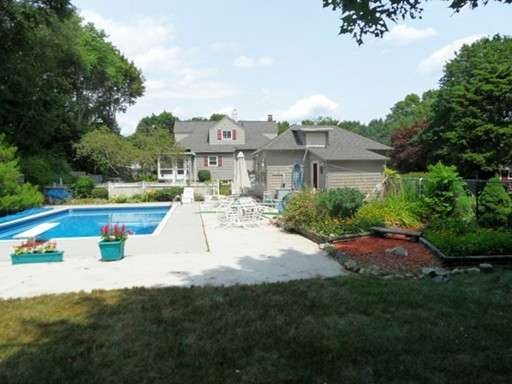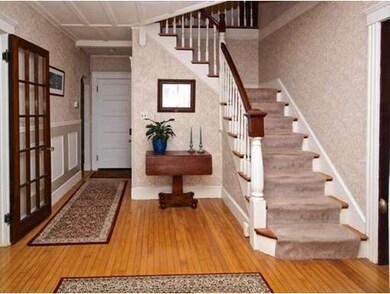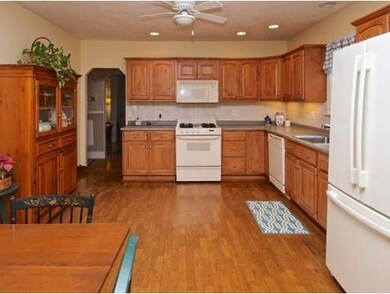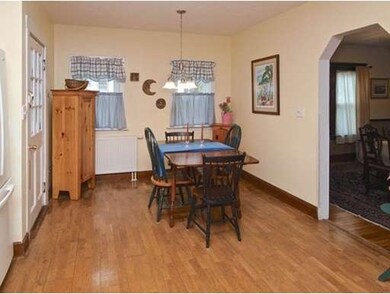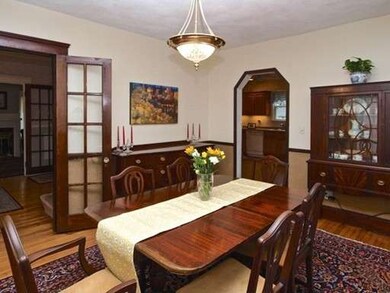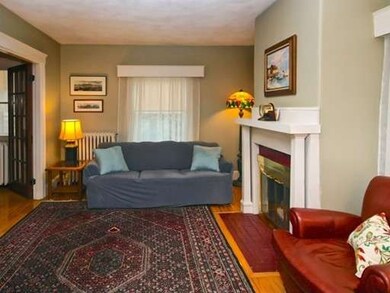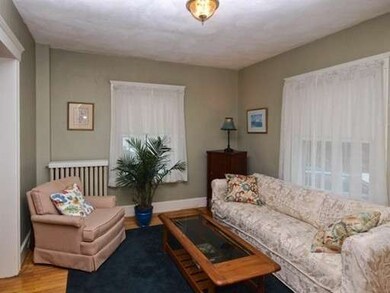
120 Plain St Stoughton, MA 02072
Estimated Value: $576,000 - $638,000
About This Home
As of July 2015Classic center entrance Old-Style Colonial on over 1/2 an acre with a beautifully landscaped yard and inground pool. Eat-in kitchen, formal dining room, stately foyer, living room with wood burning fireplace, 3 roomy bedrooms, hardwood flooring and affordable gas heat. No shoveling for you because the property includes a snow blower for the circular driveway. Large, dry, basement with plenty of room for storage or relaxing. The back yard is the place to be with the ingound pool, cobblestone barbeque, cabana, and lush foliage. Plenty of tinkering space too with the workroom, garage and walkout lower level. Lots of updating done: 2002 furnace, 2008 windows and roof, 2009 kitchen appliances and 2012 hot water heater. Take a moment to review the attached Sellers Disclosure, floor plans, room planner and video of the property.
Last Agent to Sell the Property
Kim Paterson
William Raveis R.E. & Home Services License #449546968 Listed on: 04/20/2015
Similar Homes in Stoughton, MA
Home Values in the Area
Average Home Value in this Area
Mortgage History
| Date | Status | Borrower | Loan Amount |
|---|---|---|---|
| Closed | Vulpis Michael J | $367,740 | |
| Closed | Bisho[ Joseph S | $25,000 | |
| Closed | Bishop Joseph S | $20,000 | |
| Closed | Bishop Joseph S | $61,500 | |
| Closed | Bisho[ Joseph S | $116,500 |
Property History
| Date | Event | Price | Change | Sq Ft Price |
|---|---|---|---|---|
| 07/02/2015 07/02/15 | Sold | $360,000 | 0.0% | $214 / Sq Ft |
| 05/20/2015 05/20/15 | Pending | -- | -- | -- |
| 04/25/2015 04/25/15 | Off Market | $360,000 | -- | -- |
| 03/30/2015 03/30/15 | For Sale | $360,000 | -- | $214 / Sq Ft |
Tax History Compared to Growth
Tax History
| Year | Tax Paid | Tax Assessment Tax Assessment Total Assessment is a certain percentage of the fair market value that is determined by local assessors to be the total taxable value of land and additions on the property. | Land | Improvement |
|---|---|---|---|---|
| 2025 | $6,258 | $505,500 | $239,500 | $266,000 |
| 2024 | $6,164 | $484,200 | $218,200 | $266,000 |
| 2023 | $5,995 | $442,400 | $202,800 | $239,600 |
| 2022 | $5,783 | $401,300 | $185,400 | $215,900 |
| 2021 | $5,451 | $361,000 | $168,000 | $193,000 |
| 2020 | $5,289 | $355,200 | $162,200 | $193,000 |
| 2019 | $5,160 | $336,400 | $162,200 | $174,200 |
| 2018 | $4,807 | $324,600 | $154,500 | $170,100 |
| 2017 | $4,334 | $299,100 | $146,800 | $152,300 |
| 2016 | $4,222 | $282,000 | $135,200 | $146,800 |
| 2015 | -- | $274,300 | $127,500 | $146,800 |
| 2014 | $3,955 | $251,300 | $115,900 | $135,400 |
Agents Affiliated with this Home
-

Seller's Agent in 2015
Kim Paterson
William Raveis R.E. & Home Services
-
Jillian Geden
J
Buyer's Agent in 2015
Jillian Geden
Hingham Real Estate Co.
4 Total Sales
Map
Source: MLS Property Information Network (MLS PIN)
MLS Number: 71820541
APN: STOU-000052-000132
