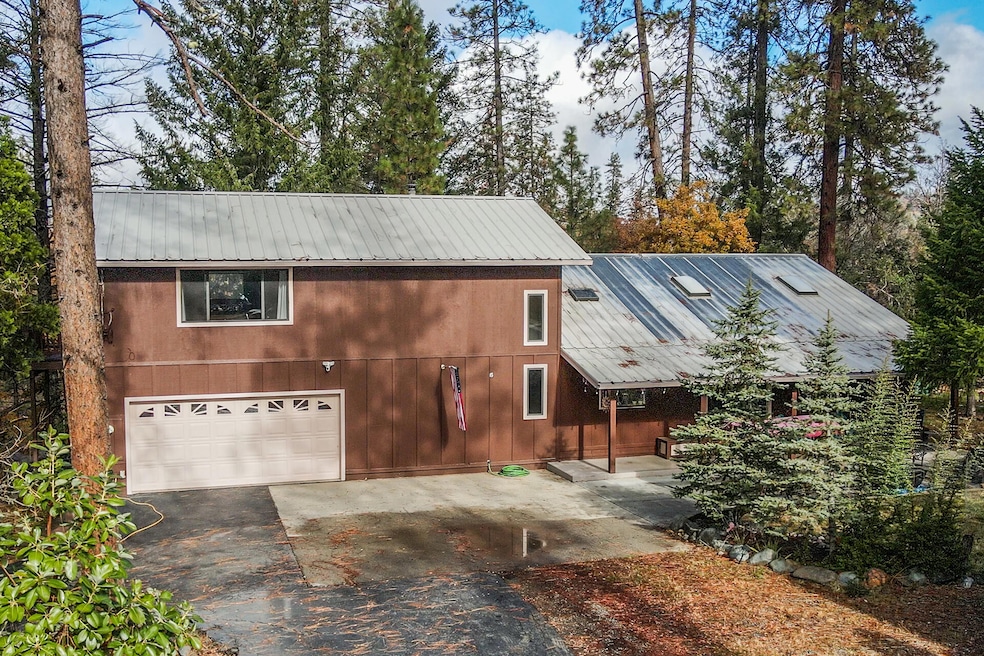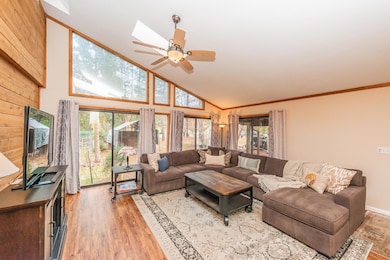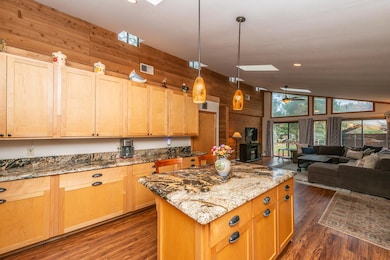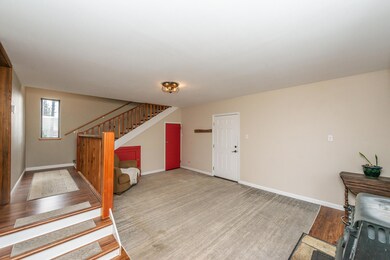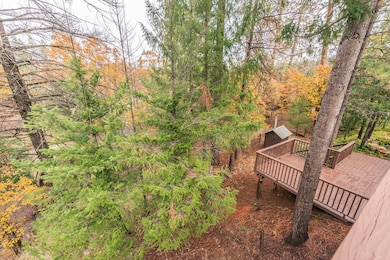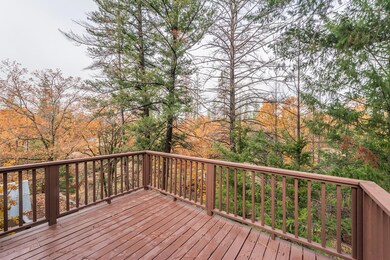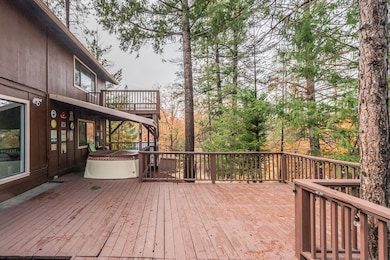
120 Ponderosa Ln Weaverville, CA 96093
Estimated payment $2,981/month
Highlights
- Spa
- 1.94 Acre Lot
- Wood Burning Stove
- Panoramic View
- Deck
- Wooded Lot
About This Home
Motivated seller willing to entertain all offers! Welcome to 120 Ponderosa Lane! This timeless 3-bedroom, 2-bath home offers 2,328 sq. ft. of living space and sits on an open 1.94-acre lot, right in the heart of Weaverville. It strikes the perfect balance between town convenience and peaceful seclusion. A circular driveway winds through mature trees, leading to the inviting front patio and covered porch. Inside, the open floor plan showcases soaring cathedral ceilings and large windows that flood the living room with natural light. Rich, dark vinyl floors, recently installed, add warmth and a touch of modern elegance. The kitchen is a true standout, featuring stunning granite countertops, custom cedar cabinetry, and a spacious island perfect for meal prep or casual gatherings. The main level includes two guest bedrooms - one of which is an en suite - and a full bath, as well as a versatile family room or formal dining space complete with a cozy wood stove. This room opens to a generous multi-level deck, ideal for entertaining or simply relaxing while enjoying the serene surroundings. Upstairs, the primary suite is a private retreat. Spanning over 800 sq. ft., it offers a large walk-in closet and access to its own secluded balcony - your perfect escape. The property is well-equipped for hobbies and practical needs, featuring a 10x16 outbuilding, a metal garbage shed, full RV parking, chicken coop, and plenty of flat, usable land, all served by city utilities. Combining modern comforts with natural beauty, this property is a must-see for those seeking space, privacy, and convenience. Don't miss the chance to make this unique property your home!
Last Listed By
Coldwell Banker Cutten Realty Brokerage Phone: (707) 601-1688 License #02106748 Listed on: 05/19/2025

Home Details
Home Type
- Single Family
Est. Annual Taxes
- $4,523
Year Built
- Built in 1965
Lot Details
- 1.94 Acre Lot
- Street terminates at a dead end
- Partially Fenced Property
- Level Lot
- Open Lot
- Wooded Lot
- Garden
- Property is in excellent condition
Parking
- 2 Car Direct Access Garage
- Garage Door Opener
- Gravel Driveway
Property Views
- Panoramic
- Woods
- Pasture
- Mountain
Home Design
- Metal Roof
- Wood Siding
- Concrete Perimeter Foundation
Interior Spaces
- 2,328 Sq Ft Home
- 2-Story Property
- Cathedral Ceiling
- Ceiling Fan
- Skylights
- Wood Burning Stove
- Family Room
- Living Room
- Formal Dining Room
- Vinyl Flooring
- Home Security System
Kitchen
- Eat-In Kitchen
- Breakfast Bar
- Plumbed For Gas In Kitchen
- Range
- Microwave
- Dishwasher
- Kitchen Island
- Granite Countertops
- Disposal
Bedrooms and Bathrooms
- 3 Bedrooms
- Primary bedroom located on second floor
- Solar Light Tubes
- Solar Tube
Laundry
- Laundry on upper level
- Dryer
Outdoor Features
- Spa
- Deck
- Patio
- Shed
- Outbuilding
- Porch
Farming
- Pasture
Utilities
- Air Conditioning
- Heating Available
- Gas Available
- Well
- Satellite Dish
- Cable TV Available
Listing and Financial Details
- Property Available on 5/19/25
- Assessor Parcel Number 024-520-018-000
Map
Home Values in the Area
Average Home Value in this Area
Tax History
| Year | Tax Paid | Tax Assessment Tax Assessment Total Assessment is a certain percentage of the fair market value that is determined by local assessors to be the total taxable value of land and additions on the property. | Land | Improvement |
|---|---|---|---|---|
| 2024 | $4,523 | $422,360 | $137,957 | $284,403 |
| 2023 | $4,523 | $414,079 | $135,252 | $278,827 |
| 2022 | $4,417 | $405,960 | $132,600 | $273,360 |
| 2021 | $4,476 | $398,000 | $130,000 | $268,000 |
| 2020 | $3,693 | $335,573 | $125,856 | $209,717 |
| 2019 | $3,505 | $328,994 | $123,389 | $205,605 |
| 2018 | $3,505 | $322,544 | $120,970 | $201,574 |
| 2017 | $3,499 | $316,221 | $118,599 | $197,622 |
| 2016 | $3,366 | $310,022 | $116,274 | $193,748 |
| 2015 | $3,320 | $305,366 | $114,528 | $190,838 |
| 2014 | $3,272 | $299,385 | $112,285 | $187,100 |
Property History
| Date | Event | Price | Change | Sq Ft Price |
|---|---|---|---|---|
| 05/19/2025 05/19/25 | For Sale | $464,000 | 0.0% | $199 / Sq Ft |
| 05/18/2025 05/18/25 | Off Market | $464,000 | -- | -- |
| 03/10/2025 03/10/25 | Price Changed | $464,000 | -2.1% | $199 / Sq Ft |
| 11/18/2024 11/18/24 | For Sale | $474,000 | +19.1% | $204 / Sq Ft |
| 09/28/2020 09/28/20 | Sold | $398,000 | -5.0% | $171 / Sq Ft |
| 07/17/2020 07/17/20 | Pending | -- | -- | -- |
| 05/29/2020 05/29/20 | For Sale | $419,000 | -- | $180 / Sq Ft |
Purchase History
| Date | Type | Sale Price | Title Company |
|---|---|---|---|
| Grant Deed | $398,000 | Trinity County Title Company | |
| Grant Deed | $285,000 | Trinity Co Title Co | |
| Interfamily Deed Transfer | -- | -- |
Mortgage History
| Date | Status | Loan Amount | Loan Type |
|---|---|---|---|
| Open | $358,200 | New Conventional | |
| Previous Owner | $194,000 | New Conventional | |
| Previous Owner | $210,000 | New Conventional | |
| Previous Owner | $155,000 | Purchase Money Mortgage | |
| Previous Owner | $100,000 | Credit Line Revolving | |
| Previous Owner | $186,000 | Unknown |
Similar Homes in Weaverville, CA
Source: Humboldt Association of REALTORS®
MLS Number: 268237
APN: 024-520-018-000
- 1720 Main St
- 191 Fairway Dr
- 331 Timber Ridge Rd
- 30 Meadow Ln
- 11 Granite Peak Cir
- 50,60,80 Masonic
- 266 Mill St
- 170 Lower Mill St
- 1081 Main St
- 501 & 650 Bonnie
- 2215 Little Browns Creek Rd
- 841 Brown's Ranch
- 30920 California 3
- 131 Shasta Springs Rd
- 60 Mulligan St
- NSN Bonnie Ln
- 45 Horseshoe Ln
- 110 Hanover St
- 493 Main St
