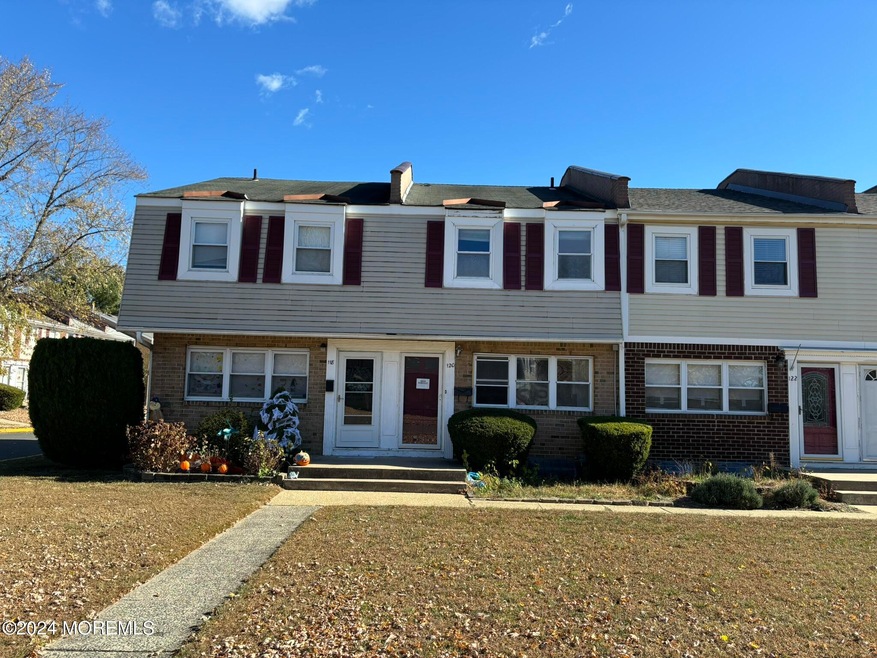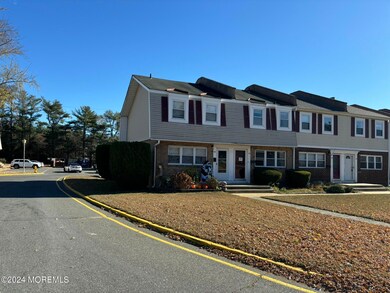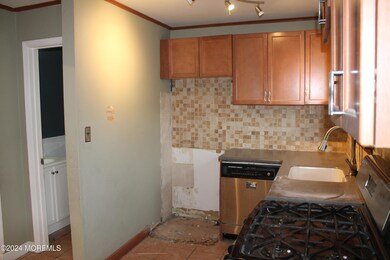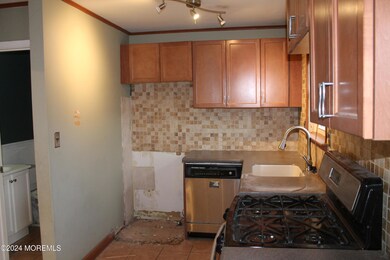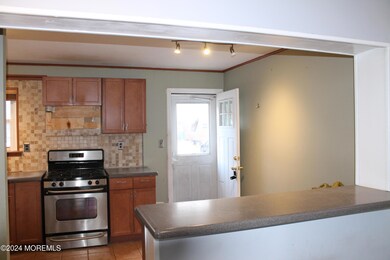
Highlights
- Outdoor Pool
- Community Center
- Living Room
- Recreation Room
- Patio
- Ceramic Tile Flooring
About This Home
As of May 2025Darling Condo in Primrose Lane Commons - A True Gem! Allow me to introduce you to a residence that exudes charm, comfort, and that je ne sais quoi that only a home in Primrose Lane Commons could offer. This enchanting two-bedroom, two-bathroom condo is absolutely divine, featuring an open floorplan that will make your heart flutter with its elegance. The main level boasts a spacious living room and dining room, where the natural flow seamlessly blends into the cozy kitchen—a true entertainer's delight, or simply a lovely place to whisk away a delicious meal. Ascend to the second level, and behold the master bedroom, complete with expansive closets to house all your finest wardrobe choices—perhaps even a few extravagant hats? The second bedroom is equally charming, offering an ideal space for your guest or, dare I say, a perfectly appointed home office? The main bath, a true sanctuary, is just the right touch of refinement. But that's not all! The lower level is where the magic truly happens. Imagine a finished family room, ready to welcome your most glorious gatherings, along with a workshop to channel your inner artisan. The possibilities are endlessbe it art, craft, or simply a space to contemplate life's grand design. Nestled within a most splendid community, this development offers a sense of tranquility and camaraderie that will leave you feeling as though you've stepped into a perfectly curated living experience. A place, I dare say, that is absolutely perfect for your next home. Do come, do inquire, and embrace the opportunity to make this stunning condo yours.
Last Agent to Sell the Property
VRI Homes Brokerage Phone: 800-531-2885 License #9033268 Listed on: 11/14/2024
Property Details
Home Type
- Condominium
Est. Annual Taxes
- $3,849
Year Built
- Built in 1974
Lot Details
- Landscaped
HOA Fees
- $200 Monthly HOA Fees
Home Design
- Brick Exterior Construction
- Shingle Roof
- Vinyl Siding
Interior Spaces
- 1,120 Sq Ft Home
- 2-Story Property
- Living Room
- Dining Room
- Recreation Room
Flooring
- Wall to Wall Carpet
- Laminate
- Ceramic Tile
Bedrooms and Bathrooms
- 2 Bedrooms
- Primary bedroom located on second floor
Partially Finished Basement
- Basement Fills Entire Space Under The House
- Recreation or Family Area in Basement
Parking
- Common or Shared Parking
- Visitor Parking
Outdoor Features
- Outdoor Pool
- Patio
Schools
- Lanes Mill Elementary School
- Veterans Memorial Middle School
- Brick Memorial High School
Utilities
- Forced Air Heating and Cooling System
- Heating System Uses Natural Gas
- Natural Gas Water Heater
Listing and Financial Details
- Assessor Parcel Number 07-01429-0000-00001-0000-C0120
Community Details
Overview
- Front Yard Maintenance
- Association fees include common area, lawn maintenance, snow removal
- Primrose Ln Com Subdivision
Amenities
- Common Area
- Community Center
- Recreation Room
Recreation
- Community Pool
- Pool Membership Available
- Snow Removal
Pet Policy
- Dogs and Cats Allowed
Ownership History
Purchase Details
Home Financials for this Owner
Home Financials are based on the most recent Mortgage that was taken out on this home.Purchase Details
Purchase Details
Home Financials for this Owner
Home Financials are based on the most recent Mortgage that was taken out on this home.Similar Homes in Brick, NJ
Home Values in the Area
Average Home Value in this Area
Purchase History
| Date | Type | Sale Price | Title Company |
|---|---|---|---|
| Deed | $256,000 | Fortune Title | |
| Deed | $256,000 | Fortune Title | |
| Sheriffs Deed | $245,000 | None Listed On Document | |
| Bargain Sale Deed | $210,000 | Fidelity Natl Title Ins Co |
Mortgage History
| Date | Status | Loan Amount | Loan Type |
|---|---|---|---|
| Previous Owner | $31,500 | Unknown | |
| Previous Owner | $168,000 | Purchase Money Mortgage |
Property History
| Date | Event | Price | Change | Sq Ft Price |
|---|---|---|---|---|
| 07/07/2025 07/07/25 | Price Changed | $319,000 | -3.0% | $285 / Sq Ft |
| 07/03/2025 07/03/25 | For Sale | $329,000 | +28.5% | $294 / Sq Ft |
| 05/20/2025 05/20/25 | Sold | $256,000 | -5.2% | $229 / Sq Ft |
| 04/30/2025 04/30/25 | Pending | -- | -- | -- |
| 04/04/2025 04/04/25 | Price Changed | $270,000 | -3.6% | $241 / Sq Ft |
| 02/04/2025 02/04/25 | Price Changed | $280,000 | -3.4% | $250 / Sq Ft |
| 12/31/2024 12/31/24 | Price Changed | $290,000 | -3.3% | $259 / Sq Ft |
| 11/14/2024 11/14/24 | For Sale | $300,000 | -- | $268 / Sq Ft |
Tax History Compared to Growth
Tax History
| Year | Tax Paid | Tax Assessment Tax Assessment Total Assessment is a certain percentage of the fair market value that is determined by local assessors to be the total taxable value of land and additions on the property. | Land | Improvement |
|---|---|---|---|---|
| 2024 | $3,659 | $147,200 | $90,000 | $57,200 |
| 2023 | $3,611 | $147,200 | $90,000 | $57,200 |
| 2022 | $3,611 | $147,200 | $90,000 | $57,200 |
| 2021 | $3,537 | $147,200 | $90,000 | $57,200 |
| 2020 | $3,489 | $147,200 | $90,000 | $57,200 |
| 2019 | $3,421 | $147,200 | $90,000 | $57,200 |
| 2018 | $3,343 | $147,200 | $90,000 | $57,200 |
| 2017 | $3,253 | $147,200 | $90,000 | $57,200 |
| 2016 | $3,230 | $147,200 | $90,000 | $57,200 |
| 2015 | $3,144 | $147,200 | $90,000 | $57,200 |
| 2014 | $3,113 | $147,200 | $90,000 | $57,200 |
Agents Affiliated with this Home
-
Aprajita Ojha

Seller's Agent in 2025
Aprajita Ojha
Keller Williams Town Life
(937) 661-5722
1 in this area
9 Total Sales
-
Steven Caputi

Seller's Agent in 2025
Steven Caputi
VRI Homes
(732) 264-9511
1 in this area
68 Total Sales
Map
Source: MOREMLS (Monmouth Ocean Regional REALTORS®)
MLS Number: 22432850
APN: 07-01429-0000-00001-0000-C0120
- 0 Lanes Mill Rd Unit 22411845
- 173 Primrose Ln
- 49 Primrose Ln Unit 139
- 8 Debbie Dr
- 23 Primrose Ln
- 37 Tennyson Rd
- 26 Kathy Ct Unit 4
- 48 Wordsworth Rd
- 7 Kathy Ct Unit 6204
- 18 Andes Ct
- 174 Esmeralda Ct
- 59 Mansfield Dr
- 23 Arlene Ct Unit 4103
- 27 Arlene Ct
- 13 Everest Dr N
- 25 Sutton Dr Unit 2401
- 560 Labanna Ct Unit 50B
- 14 Campion Ct
- 40 Everest Dr N
- 38 Adriana Ct
