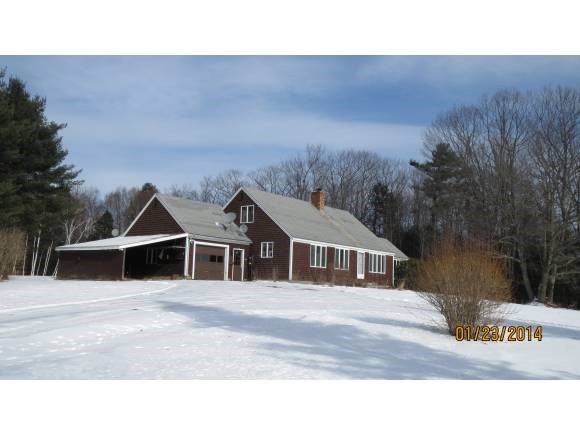
120 Proctor Rd Jaffrey, NH 03452
Highlights
- Cape Cod Architecture
- Walk-In Pantry
- Shed
- Wood Flooring
- Views
- En-Suite Primary Bedroom
About This Home
As of June 2016Truly a remarkable setting at this price.. So hard to find a New England cape with views along with flat open land. Bring you thoughts for the second floor with so much room to expand. Storage everywhere you look. Spend an afternoon in the three season room overlooking expansive views. Sip your morning coffee by the wood stove hearth. Time to treat yourself !
Last Agent to Sell the Property
Borderline Realty, LLC License #054386 Listed on: 01/22/2014
Home Details
Home Type
- Single Family
Est. Annual Taxes
- $6,029
Year Built
- Built in 1977
Lot Details
- 3.9 Acre Lot
- Property fronts a private road
- Lot Sloped Up
- Property is zoned Per Town
Parking
- 1 Car Garage
Home Design
- Cape Cod Architecture
- Concrete Foundation
- Shingle Roof
- Cedar Siding
- Shake Siding
Interior Spaces
- 1,320 Sq Ft Home
- 1-Story Property
- Scuttle Attic Hole
- Laundry on main level
- Property Views
Kitchen
- Walk-In Pantry
- Electric Range
Flooring
- Wood
- Slate Flooring
- Vinyl
Bedrooms and Bathrooms
- 2 Bedrooms
- En-Suite Primary Bedroom
Basement
- Basement Fills Entire Space Under The House
- Connecting Stairway
- Interior Basement Entry
Outdoor Features
- Shed
Schools
- Jaffrey-Rindge Middle School
- Conant High School
Utilities
- Baseboard Heating
- Heating System Uses Wood
- Private Water Source
- Private Sewer
- High Speed Internet
Listing and Financial Details
- REO, home is currently bank or lender owned
Ownership History
Purchase Details
Home Financials for this Owner
Home Financials are based on the most recent Mortgage that was taken out on this home.Purchase Details
Home Financials for this Owner
Home Financials are based on the most recent Mortgage that was taken out on this home.Similar Home in Jaffrey, NH
Home Values in the Area
Average Home Value in this Area
Purchase History
| Date | Type | Sale Price | Title Company |
|---|---|---|---|
| Warranty Deed | $211,000 | -- | |
| Warranty Deed | $211,000 | -- | |
| Foreclosure Deed | $155,000 | -- | |
| Foreclosure Deed | $155,000 | -- |
Mortgage History
| Date | Status | Loan Amount | Loan Type |
|---|---|---|---|
| Open | $207,178 | FHA | |
| Closed | $207,178 | FHA | |
| Previous Owner | $180,000 | Unknown | |
| Closed | $0 | No Value Available |
Property History
| Date | Event | Price | Change | Sq Ft Price |
|---|---|---|---|---|
| 06/03/2016 06/03/16 | Sold | $211,000 | +0.5% | $118 / Sq Ft |
| 04/05/2016 04/05/16 | Pending | -- | -- | -- |
| 03/26/2016 03/26/16 | For Sale | $209,900 | +31.2% | $118 / Sq Ft |
| 03/31/2014 03/31/14 | Sold | $160,000 | -5.8% | $121 / Sq Ft |
| 02/13/2014 02/13/14 | Pending | -- | -- | -- |
| 01/22/2014 01/22/14 | For Sale | $169,900 | -- | $129 / Sq Ft |
Tax History Compared to Growth
Tax History
| Year | Tax Paid | Tax Assessment Tax Assessment Total Assessment is a certain percentage of the fair market value that is determined by local assessors to be the total taxable value of land and additions on the property. | Land | Improvement |
|---|---|---|---|---|
| 2024 | $8,804 | $268,400 | $75,500 | $192,900 |
| 2023 | $8,351 | $250,400 | $75,500 | $174,900 |
| 2022 | $7,757 | $250,400 | $75,500 | $174,900 |
| 2021 | $6,984 | $250,400 | $75,500 | $174,900 |
| 2020 | $6,894 | $250,400 | $75,500 | $174,900 |
| 2019 | $6,788 | $194,900 | $59,200 | $135,700 |
| 2018 | $6,432 | $194,900 | $59,200 | $135,700 |
| 2017 | $6,426 | $194,900 | $59,200 | $135,700 |
| 2016 | $6,432 | $194,900 | $59,200 | $135,700 |
| 2015 | $6,475 | $194,900 | $59,200 | $135,700 |
| 2014 | $6,101 | $207,171 | $64,300 | $142,871 |
| 2013 | $6,029 | $207,171 | $64,300 | $142,871 |
Agents Affiliated with this Home
-
Monica Steele
M
Seller's Agent in 2016
Monica Steele
BHG Masiello Peterborough
(603) 464-9090
10 Total Sales
-
P
Buyer's Agent in 2016
Penny Maliska
Keller Williams Realty North Central
-
Amy Reisert

Seller's Agent in 2014
Amy Reisert
Borderline Realty, LLC
(603) 899-3297
166 Total Sales
-
Matthew Despres

Buyer's Agent in 2014
Matthew Despres
Keller Williams Realty-Metropolitan
(603) 801-3232
120 Total Sales
Map
Source: PrimeMLS
MLS Number: 4333175
APN: JAFF-000237-000050
- 380 North St
- 00 Bryant Rd
- 199 Bryant Rd
- 16 Colton Dr
- 156 Bryant Rd
- 39 Windy Fields Ln
- 236 Main St
- 13 Harkness Rd
- 31 Letourneau Dr
- 68 North St
- 0 Erin Ln
- 69 Main St
- 31 North St
- 70 River St
- 11 Fitch Rd
- 48 Stratton Rd
- 420 Peterborough St
- 0 Roberts Dr Unit 24 5041429
- 0 Roberts Dr Unit 20 5041427
- 0 Roberts Dr Unit 22 5040179
