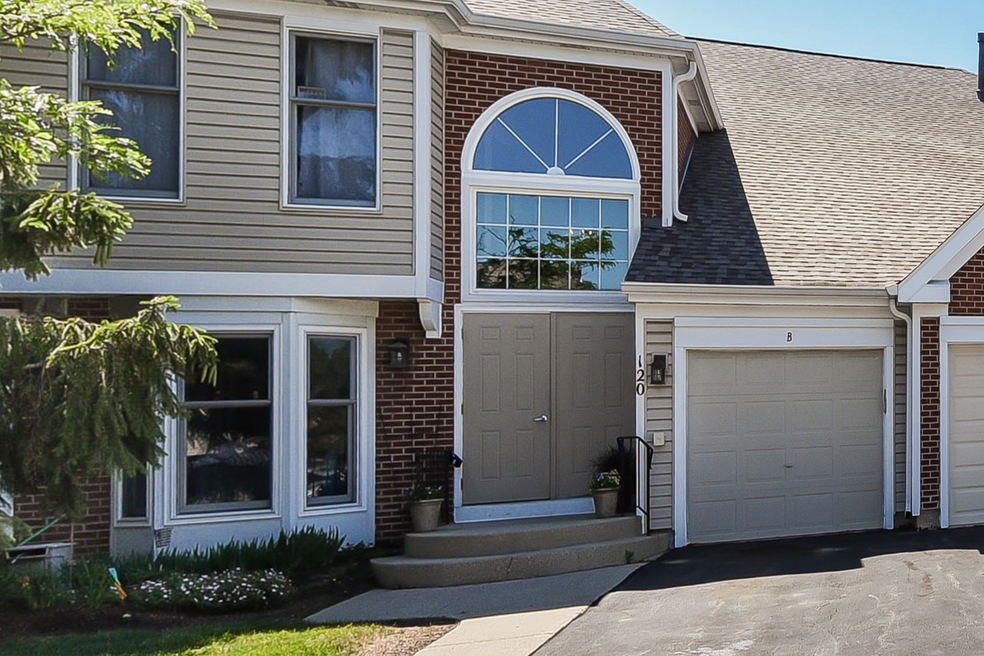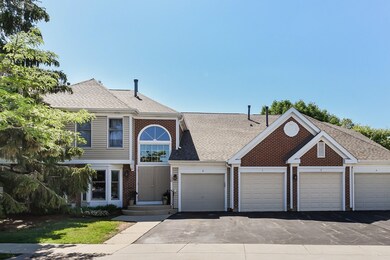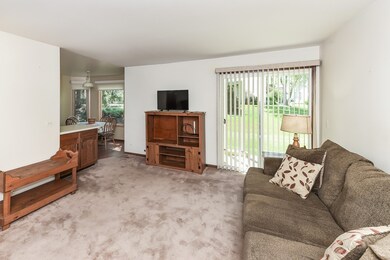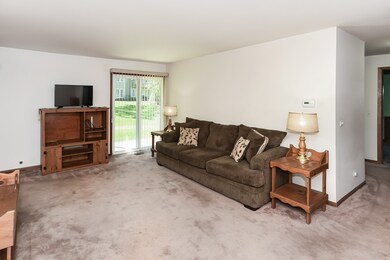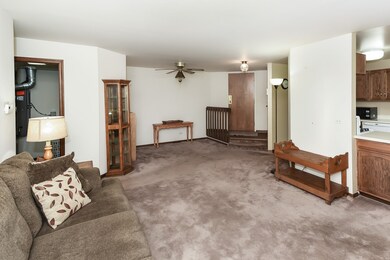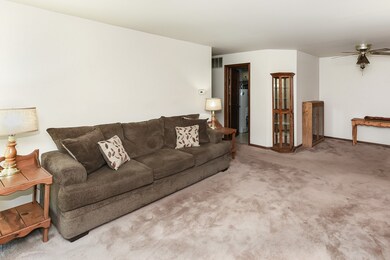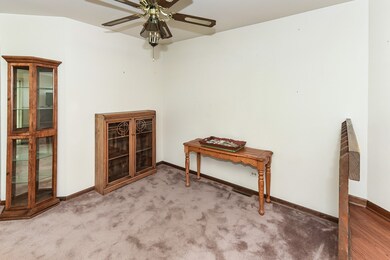
120 Red Fox Ln Unit A Elk Grove Village, IL 60007
Elk Grove Village West NeighborhoodHighlights
- Wood Flooring
- 1 Car Attached Garage
- Walk-In Closet
- Michael Collins Elementary School Rated A-
- Intercom
- Patio
About This Home
As of April 2025SOUGHT AFTER 1ST FLOOR RANCH MODEL IN POPULAR SUBDIVISION! THIS HOME HAS BEEN WELL LOVED & CARED FOR! OPEN, FLOWING FLR PLN! LARGE KITCHEN W/ CHARMING BAYED WINDOW TABLE AREA- LIGHT & BRIGHT! LIV RM W/ SLIDING DRS TO PATIO! MASTER BEDRM W/ WINDOW SEATS OR PLANT SHELVES, WALK-IN CLOSET & PRIVATE BATH! LAUNDRY IN HOME! EXCELLENT LOCATION CLOSE TO GOLF COURSE, NATURE CENTER, SHOPPING, RESTAURANTS, EXPRESSWAYS, EVERYTHING! MUST SEE TO APPRECIATE!
Last Agent to Sell the Property
RE/MAX Suburban License #475125357 Listed on: 06/19/2021

Property Details
Home Type
- Condominium
Est. Annual Taxes
- $3,743
Year Built
- Built in 1989
HOA Fees
- $282 Monthly HOA Fees
Parking
- 1 Car Attached Garage
- Driveway
- Parking Included in Price
Home Design
- Villa
Interior Spaces
- 1,190 Sq Ft Home
- 1-Story Property
- Ceiling Fan
- Combination Dining and Living Room
- Wood Flooring
- Intercom
Kitchen
- Range
- Microwave
- Dishwasher
Bedrooms and Bathrooms
- 2 Bedrooms
- 2 Potential Bedrooms
- Walk-In Closet
- Bathroom on Main Level
- 2 Full Bathrooms
Laundry
- Laundry on main level
- Dryer
- Washer
Outdoor Features
- Patio
Schools
- Michael Collins Elementary Schoo
- Margaret Mead Junior High School
- J B Conant High School
Utilities
- Forced Air Heating and Cooling System
- Heating System Uses Natural Gas
- Lake Michigan Water
Listing and Financial Details
- Senior Tax Exemptions
- Homeowner Tax Exemptions
Community Details
Overview
- Association fees include water, insurance, exterior maintenance, lawn care, scavenger, snow removal
- 4 Units
- Customer Service Association, Phone Number (866) 473-2573
- Fox Run Subdivision
- Property managed by Real Manage Property
Amenities
- Common Area
Pet Policy
- Limit on the number of pets
- Dogs and Cats Allowed
Security
- Resident Manager or Management On Site
- Carbon Monoxide Detectors
Ownership History
Purchase Details
Home Financials for this Owner
Home Financials are based on the most recent Mortgage that was taken out on this home.Purchase Details
Purchase Details
Home Financials for this Owner
Home Financials are based on the most recent Mortgage that was taken out on this home.Purchase Details
Purchase Details
Home Financials for this Owner
Home Financials are based on the most recent Mortgage that was taken out on this home.Purchase Details
Home Financials for this Owner
Home Financials are based on the most recent Mortgage that was taken out on this home.Similar Homes in Elk Grove Village, IL
Home Values in the Area
Average Home Value in this Area
Purchase History
| Date | Type | Sale Price | Title Company |
|---|---|---|---|
| Warranty Deed | $295,000 | Chicago Title | |
| Deed | -- | None Listed On Document | |
| Warranty Deed | $199,000 | Attorneys Ttl Guaranty Fund | |
| Interfamily Deed Transfer | -- | Attorney | |
| Warranty Deed | $142,000 | -- | |
| Warranty Deed | $123,000 | -- |
Mortgage History
| Date | Status | Loan Amount | Loan Type |
|---|---|---|---|
| Open | $286,053 | New Conventional | |
| Previous Owner | $45,000 | No Value Available | |
| Previous Owner | $98,400 | No Value Available |
Property History
| Date | Event | Price | Change | Sq Ft Price |
|---|---|---|---|---|
| 04/18/2025 04/18/25 | Sold | $294,900 | +5.4% | $248 / Sq Ft |
| 03/10/2025 03/10/25 | Pending | -- | -- | -- |
| 03/07/2025 03/07/25 | For Sale | $279,900 | +40.7% | $235 / Sq Ft |
| 07/27/2021 07/27/21 | Sold | $199,000 | -2.9% | $167 / Sq Ft |
| 06/25/2021 06/25/21 | Pending | -- | -- | -- |
| 06/19/2021 06/19/21 | For Sale | $205,000 | -- | $172 / Sq Ft |
Tax History Compared to Growth
Tax History
| Year | Tax Paid | Tax Assessment Tax Assessment Total Assessment is a certain percentage of the fair market value that is determined by local assessors to be the total taxable value of land and additions on the property. | Land | Improvement |
|---|---|---|---|---|
| 2024 | $1,406 | $18,674 | $4,628 | $14,046 |
| 2023 | $3,525 | $18,674 | $4,628 | $14,046 |
| 2022 | $3,525 | $18,674 | $4,628 | $14,046 |
| 2021 | $3,091 | $15,770 | $5,928 | $9,842 |
| 2020 | $3,140 | $15,770 | $5,928 | $9,842 |
| 2019 | $3,148 | $17,531 | $5,928 | $11,603 |
| 2018 | $4,033 | $13,019 | $4,989 | $8,030 |
| 2017 | $1,508 | $13,019 | $4,989 | $8,030 |
| 2016 | $2,098 | $13,019 | $4,989 | $8,030 |
| 2015 | $2,375 | $12,254 | $4,338 | $7,916 |
| 2014 | $2,292 | $12,254 | $4,338 | $7,916 |
| 2013 | $2,287 | $12,254 | $4,338 | $7,916 |
Agents Affiliated with this Home
-
Kaitlin Murphy

Seller's Agent in 2025
Kaitlin Murphy
Dream Town Real Estate
(773) 474-8843
2 in this area
28 Total Sales
-
Zahara Bazigos

Buyer's Agent in 2025
Zahara Bazigos
Keller Williams Infinity
(630) 536-9311
1 in this area
192 Total Sales
-
Nadine Pomilia

Seller's Agent in 2021
Nadine Pomilia
RE/MAX
(847) 533-6605
1 in this area
112 Total Sales
Map
Source: Midwest Real Estate Data (MRED)
MLS Number: 11129191
APN: 07-26-200-021-1183
- 437 Wingate Dr
- 409 Wingate Dr
- 507 Wingate Dr
- 181 Inverness Ct Unit A
- 300 Wingate Dr
- 304 University Ln Unit 5
- 617 Trent Ln
- 621 Sherwood Ln
- 1795 Vermont Dr Unit A
- 533 Raymond Ct
- 371 Southbury Ct Unit B2
- 688 Crystal Ct N
- 1256 Plum Tree Ct Unit B2
- 369 Ferndale Ct Unit B1
- 1363 7 Pines Rd Unit 2A
- 1376 Seven Pines Rd Unit C2
- 101 Bar Harbour Rd Unit 6N
- 263 Buckingham Ct Unit B2
- 12 N Waterford Dr Unit 130F
- 315 Carmelhead Ln
