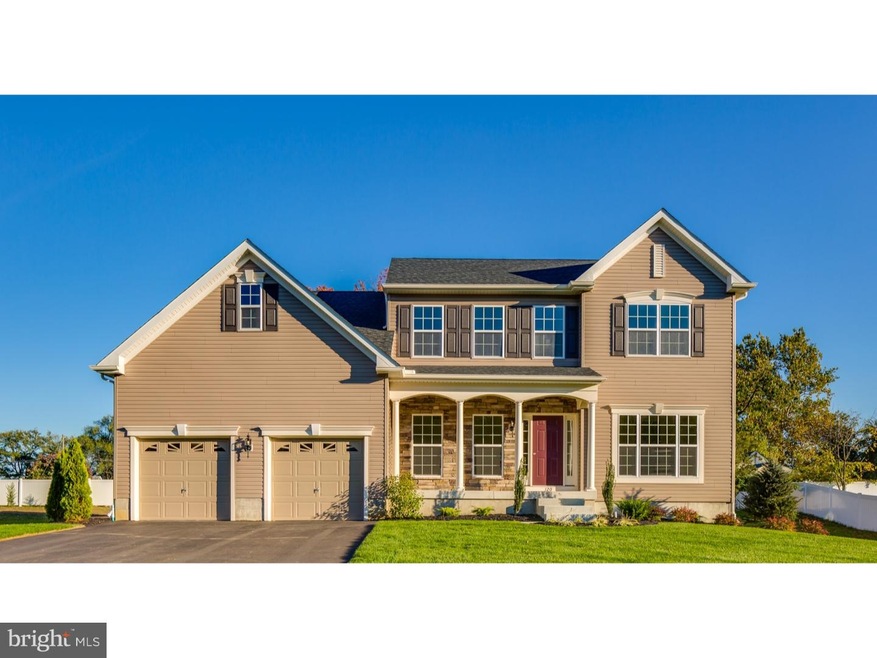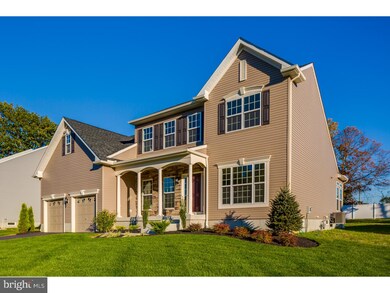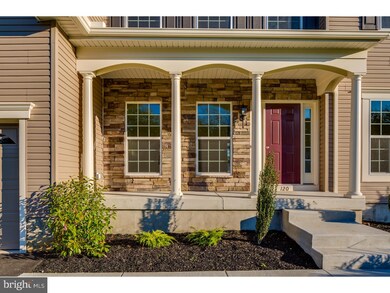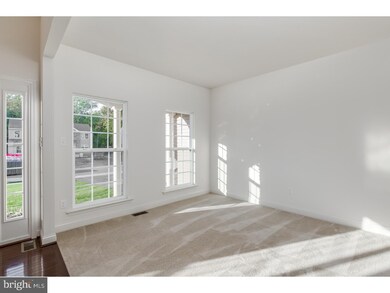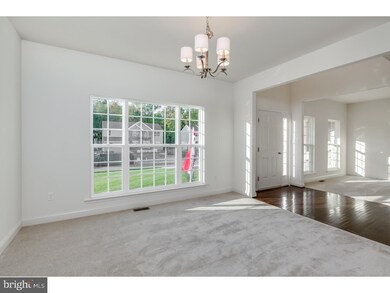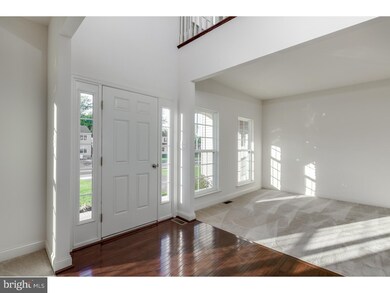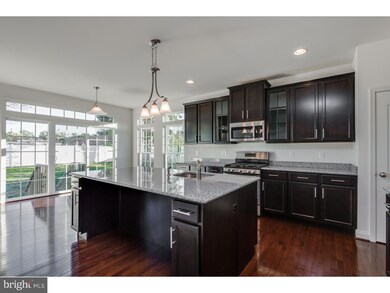
120 Robert Botto Way Clarksboro, NJ 08020
East Greenwich Township NeighborhoodHighlights
- Newly Remodeled
- Cathedral Ceiling
- Attic
- Traditional Architecture
- Wood Flooring
- 2 Car Direct Access Garage
About This Home
As of July 2016Move-In Ready Bruce Paparone Home Now Available! Your search for a home with a FIRST FLOOR MASTER BEDROOM SUITE is over! You've found the perfect home with an extended master bedroom, walk-in closet and luxury master bath with upgraded tile, soaking tub and separate shower. Also included in this innovative floor plan is an expanded center island kitchen that with granite counter tops and stainless steel appliances. The adjoining great room features high ceilings and gas fireplace surrounded by windows. The second floor includes a loft area ideal for sitting area or a hang-out space, two additional bedrooms and a full bath. The Fox Hunt community is a secluded wooded enclave located just a short distance from Route 295 for easy commuting. Each home at Fox Hunt is backed by the 7 time Commitment to Excellence Award winning team of Bruce Paparone, Inc. New Homes.
Home Details
Home Type
- Single Family
Est. Annual Taxes
- $12,780
Year Built
- Built in 2015 | Newly Remodeled
Lot Details
- 0.44 Acre Lot
- East Facing Home
- Level Lot
- Back Yard
- Property is in excellent condition
HOA Fees
- $26 Monthly HOA Fees
Parking
- 2 Car Direct Access Garage
- 3 Open Parking Spaces
Home Design
- Traditional Architecture
- Shingle Roof
- Stone Siding
- Vinyl Siding
- Concrete Perimeter Foundation
Interior Spaces
- 2,482 Sq Ft Home
- Property has 2 Levels
- Cathedral Ceiling
- Gas Fireplace
- Family Room
- Living Room
- Dining Room
- Unfinished Basement
- Basement Fills Entire Space Under The House
- Attic
Kitchen
- Eat-In Kitchen
- Butlers Pantry
- Self-Cleaning Oven
- Built-In Range
- Built-In Microwave
- Dishwasher
- Kitchen Island
- Disposal
Flooring
- Wood
- Wall to Wall Carpet
- Tile or Brick
Bedrooms and Bathrooms
- 3 Bedrooms
- En-Suite Primary Bedroom
- En-Suite Bathroom
Laundry
- Laundry Room
- Laundry on main level
Outdoor Features
- Patio
Schools
- Kingsway Regional Middle School
- Kingsway Regional High School
Utilities
- Forced Air Heating and Cooling System
- Heating System Uses Gas
- Underground Utilities
- 100 Amp Service
- Natural Gas Water Heater
- Cable TV Available
Community Details
- Association fees include common area maintenance
- $300 Other One-Time Fees
- Built by BRUCE PAPARONE
- Fox Hunt Subdivision, Augusta Trad. Floorplan
- Fox Hunt Community
Listing and Financial Details
- Tax Lot 00068
- Assessor Parcel Number 03-00502-00068
Ownership History
Purchase Details
Home Financials for this Owner
Home Financials are based on the most recent Mortgage that was taken out on this home.Map
Similar Home in the area
Home Values in the Area
Average Home Value in this Area
Purchase History
| Date | Type | Sale Price | Title Company |
|---|---|---|---|
| Deed | $397,400 | American Title Abstract Corp |
Mortgage History
| Date | Status | Loan Amount | Loan Type |
|---|---|---|---|
| Open | $250,000 | New Conventional | |
| Closed | $270,000 | New Conventional |
Property History
| Date | Event | Price | Change | Sq Ft Price |
|---|---|---|---|---|
| 07/29/2016 07/29/16 | Sold | $411,235 | +0.3% | $166 / Sq Ft |
| 07/29/2016 07/29/16 | Sold | $409,900 | 0.0% | $165 / Sq Ft |
| 07/21/2016 07/21/16 | Pending | -- | -- | -- |
| 07/21/2016 07/21/16 | For Sale | $409,900 | 0.0% | $165 / Sq Ft |
| 07/02/2016 07/02/16 | Pending | -- | -- | -- |
| 12/23/2015 12/23/15 | For Sale | $409,900 | -- | $165 / Sq Ft |
Tax History
| Year | Tax Paid | Tax Assessment Tax Assessment Total Assessment is a certain percentage of the fair market value that is determined by local assessors to be the total taxable value of land and additions on the property. | Land | Improvement |
|---|---|---|---|---|
| 2024 | $12,780 | $415,200 | $106,600 | $308,600 |
| 2023 | $12,780 | $415,200 | $106,600 | $308,600 |
| 2022 | $12,419 | $415,200 | $106,600 | $308,600 |
| 2021 | $12,502 | $415,200 | $106,600 | $308,600 |
| 2020 | $12,387 | $409,500 | $106,600 | $302,900 |
| 2019 | $12,260 | $409,500 | $106,600 | $302,900 |
| 2018 | $12,482 | $378,600 | $92,200 | $286,400 |
| 2017 | $12,320 | $378,600 | $92,200 | $286,400 |
| 2016 | $1,483 | $46,100 | $46,100 | $0 |
| 2015 | $1,421 | $46,100 | $46,100 | $0 |
| 2014 | $1,333 | $46,100 | $46,100 | $0 |
Source: Bright MLS
MLS Number: 1002754642
APN: 03-00502-0000-00068
- 112 Robert Botto Way
- 2010 Lamington Ct
- 3113 Absecon Ct
- L5 Lodge Ave
- L8 Lodge Ave
- 0 Lodge Ave
- 150 Timberlane Rd
- 8 S Delaware St
- 256 Morton Ave
- 17 W Wood St
- 264 Iannelli Rd
- 229 Iannelli Rd
- 270 Iannelli Rd
- 255 Elizabeth Ave
- 243 Tohopecka Rd
- 43 Berkley Rd
- 37 Whiskey Mill Rd
- 308 W Broad St
- 1066 Ladner Ave
- 123 W Buck St
