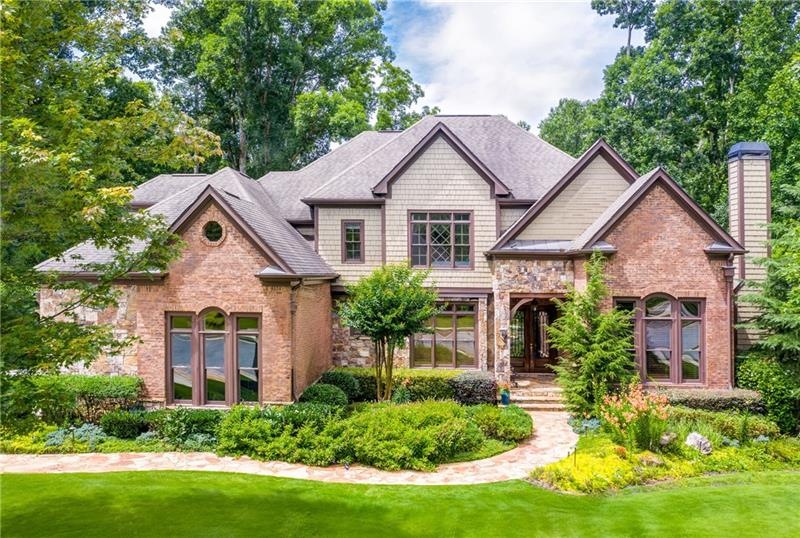Stunning curb appeal, professional landscaping w/ location moments from High Meadows School, Canton St & Historic Roswell! Large master on main will find you relaxing by the fire in the sitting area or soaking in the whirlpool tub. Keeping room off the kitchen is another place to unwind by the fire. Gorgeous office/library w/coffered ceiling! Basement boasts 12' ceilings is massive & plumbed for a full bath & kitchen! 2 en suite bedrooms upstairs & 2 bedrooms w/shared bath. 3 car garage, large deck, screened porch, stone fire pit. See attached document for more info! There's more! You cannot beat the price per square foot for this executive home in the heart of Roswell!
Remodeled Master Bath with travertine tile and HEATED FLOORS!!! His and Her vanities with His and Her entrances to shower! Hardwood floors on main, master, front and kitchen stairs, upstairs hall and 1 bedroom. Custom woodwork galore! Mouldings, bookcases, columns!! Finished room over 3-car garage can be additional living space with a separate entrance, perfect for a home office, gym, playroom or additional office space. There is a 1/2 bath stubbed for a sink and toilet. This could also be a great space for an au pair or an in-law, with a bedroom and full bath adjacent to it.
HIGHLY MOTIVATED SELLER!!! Quick close!!!
**2019 HOA dues have been paid. $1000 one-time HOA initiation fee at closing**
**Termite Bond was renewed 8/12/19**
**Radon test was successfully done 8/2/2019**
**Seller will provide a home warranty (not to exceed $640) with Choice Home Warranty (Choice Ultimate plan)**
Special financing w/ Paul Saing at Black Oak Mortgage, 10% down, 30-yr fixed, 1% in closing costs!!!

