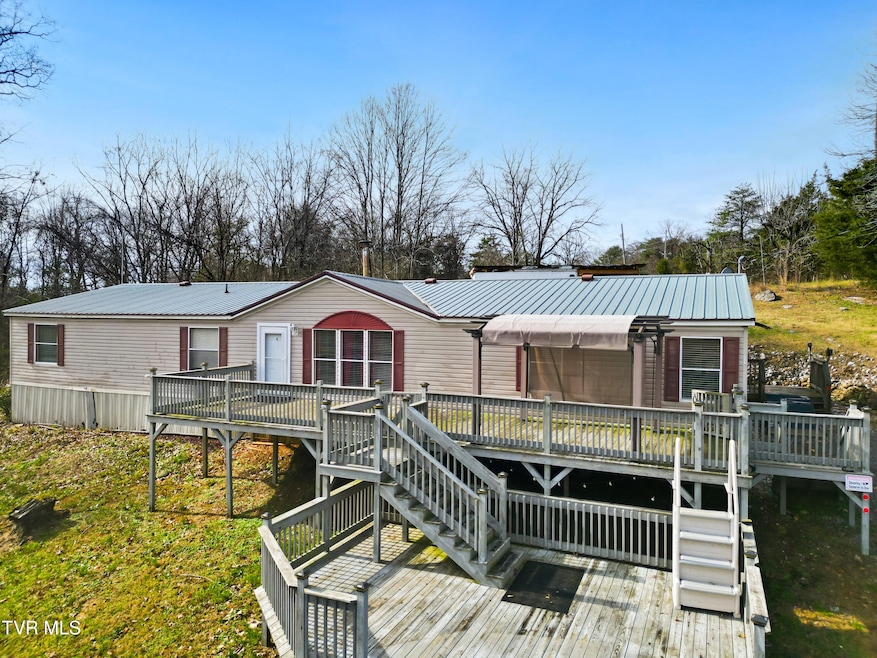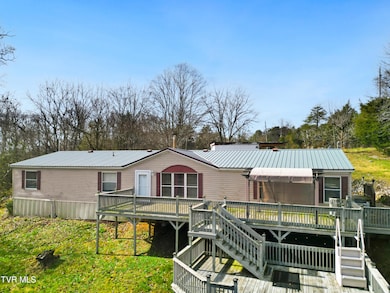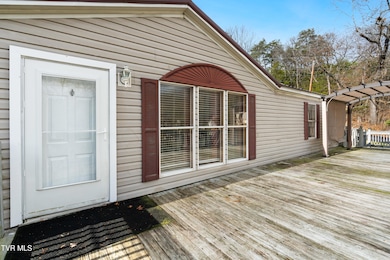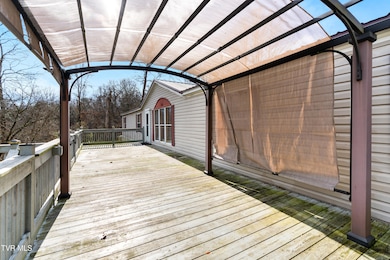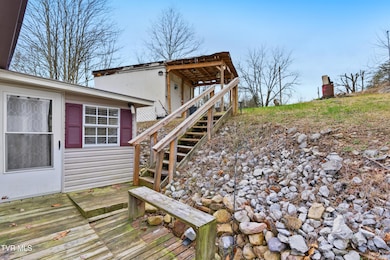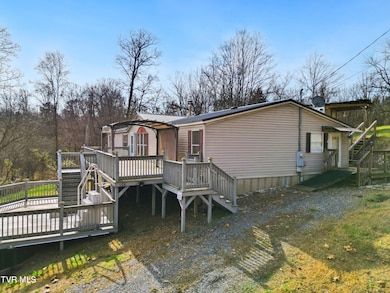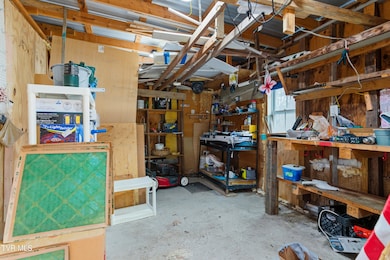120 Rocky Point Midway, TN 37809
Estimated payment $1,253/month
Highlights
- Above Ground Pool
- Bonus Room
- No HOA
- Deck
- Sun or Florida Room
- Den with Fireplace
About This Home
You asked for space and storage with a beautiful deck...Here it is! Rocky Point gives you the opportunity to create your dream. With 4 large bedrooms, three walk in closets and a huge family room you will have plenty of room to spread out. Upon entry the expansive living room is bright with floor to ceiling windows and a potential space for a wood burning stove. The kitchen has ample counter space and room to add an island. The walk in pantry provides so much room for extra kitchen storage. Don't miss the oversized single basin stainless sink. New ceiling fans in most rooms. There is a sunroom and separate laundry room off the dinning room, Both could double as mudrooms with access to outside. The secondary bedrooms are bigger than you would expect and the guest bathroom is conveniently located in the hall between them. A built in desk in the hall frees up an extra room from your office needs. Behind the home you will find a storage building/work shop. Out front the deck provides a nice extension of the home for entertaining or just enjoying the beautiful East TN weather. Down a few stairs an above ground pool will keep you cool in the summer. New flooring has been installed in two of the bedrooms, the condensing unit of the heat pump is brand new, guest bathroom has a new toilet, smoke detectors were placed throughout, some lighting is new, and painting has recently been done in a few rooms. You need to see it!
Property Details
Home Type
- Manufactured Home
Year Built
- Built in 2004
Lot Details
- 0.46 Acre Lot
- Lot Dimensions are 65x195x186x191
- Sloped Lot
- Property is in average condition
Parking
- Gravel Driveway
Home Design
- Single Family Detached Home
- Pillar, Post or Pier Foundation
- Composition Roof
- Vinyl Siding
Interior Spaces
- 2,360 Sq Ft Home
- 1-Story Property
- Paneling
- Ceiling Fan
- Window Treatments
- Sliding Doors
- Living Room
- Dining Room
- Den with Fireplace
- Bonus Room
- Sun or Florida Room
- Crawl Space
Kitchen
- Walk-In Pantry
- Electric Range
- Dishwasher
- Laminate Countertops
Flooring
- Laminate
- Vinyl
Bedrooms and Bathrooms
- 4 Bedrooms
- Walk-In Closet
- 2 Full Bathrooms
Laundry
- Laundry Room
- Washer and Electric Dryer Hookup
Home Security
- Storm Windows
- Storm Doors
- Fire and Smoke Detector
Outdoor Features
- Above Ground Pool
- Deck
- Shed
Schools
- Mosheim Elementary And Middle School
- West Greene High School
Mobile Home
- Manufactured Home
Utilities
- Cooling Available
- Heat Pump System
- Private Sewer
Community Details
- No Home Owners Association
- FHA/VA Approved Complex
Listing and Financial Details
- Assessor Parcel Number 083 110.06
- Seller Considering Concessions
Map
Home Values in the Area
Average Home Value in this Area
Property History
| Date | Event | Price | List to Sale | Price per Sq Ft |
|---|---|---|---|---|
| 11/26/2025 11/26/25 | For Sale | $199,900 | -- | $85 / Sq Ft |
Source: Tennessee/Virginia Regional MLS
MLS Number: 9988761
- 0 W Andrew Johnson Hwy Unit 1301169
- 175 Forest Rd
- 320 & 340 Marcella Dr
- 460 W Hills Dr
- 35 McDonald Rd
- Lot 25 McDonald Rd
- Lot 30 McDonald Rd
- Lot 1 Shackleford Rd
- 635 McDonald Rd
- Lot 33 Sinking Springs Rd
- Lot 34 Sinking Springs Rd
- Lot 32 Sinking Springs Rd
- 745 Sinking Springs Rd
- 545 Mcmillan Rd
- 630 Arrowhead Loop
- 40 Iron Bridge Rd
- 135 Walton Cir
- 645 Elmwood Rd
- 7825 Blue Springs Pkwy
- 2269 Valleydale Rd
- 1600 Tn-70 Hwy
- 47 Haney Park
- 58 Haney Park
- 718 W Main St
- 715 Carson St Unit Carson St
- 701 Carson St Unit D
- 701 Carson St Unit B
- 313 S Cutler St
- 2390 W Allens Bridge Rd Unit 3
- 902 & 904 Jefferson St
- 102 Diane Ln
- 103 Skyview Dr Unit 10
- 108 Hillrise Dr
- 1038 Persimmon Hollow
- 10 Pigeon Hollow Rd
- 262 Patterson St
- 303 - 305 Far
- 2749 River Rock Dr
- 557 Cliff St
- 1955 Collegewood Dr
