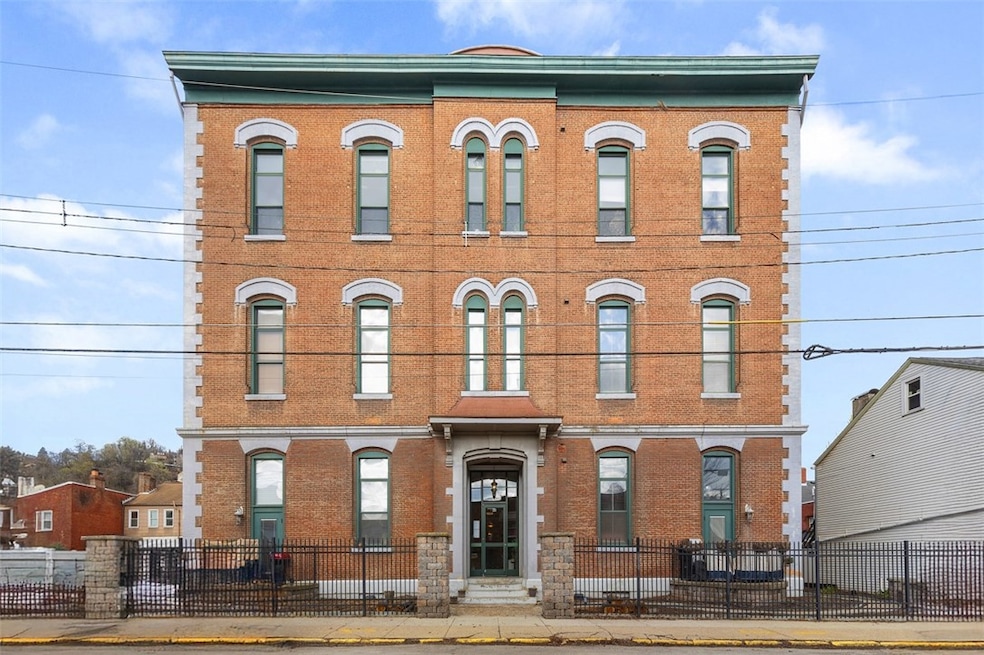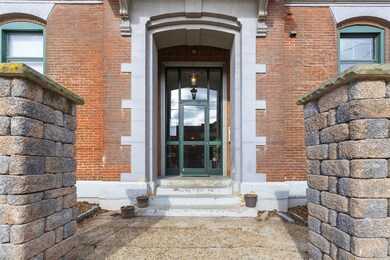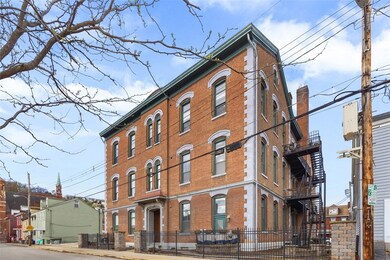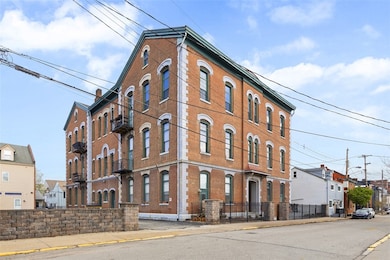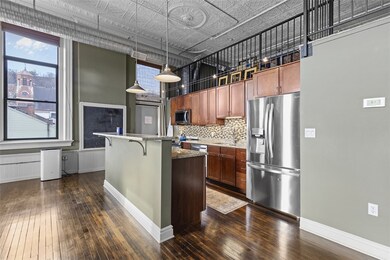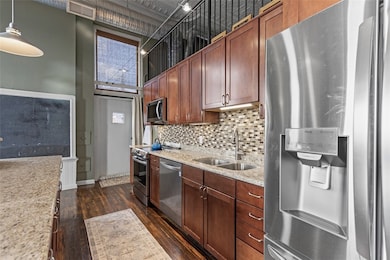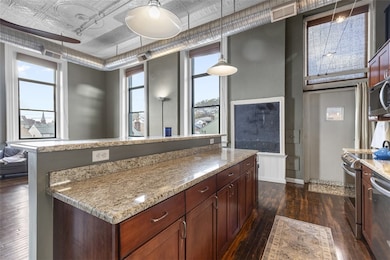120 S 15th St Unit 201 Pittsburgh, PA 15203
Southside Flats NeighborhoodEstimated payment $3,229/month
Highlights
- Wood Flooring
- Double Pane Windows
- Kitchen Island
- Victorian Architecture
- Public Transportation
- 3-minute walk to Armstrong Park
About This Home
Welcome to your new home in the South Side! Built in 1870, a former 3-story city public school converted to a loft-style condo. This is a magnificent space that offers original 15 foot mosaic tin ceilings and large 10 foot windows that will make this a bright sunny home with spectacular views of the city. This unit features a gorgeous modern kitchen with granite countertops, an induction stove, new appliances, heat pump, and ceiling fans. The real showstopper is the recently updated bathroom with heated floors, soaking tub, bidet toilet, and custom illuminated closet! The bedroom features insulation refinished flooring too. Unit has it’s own balcony, parking space, and storage unit in basement. The upper loft is accessed via circular staircase. This home offer huge open spaces that are going to love!
Property Details
Home Type
- Condominium
Est. Annual Taxes
- $5,640
Year Built
- Built in 1870
HOA Fees
- $400 Monthly HOA Fees
Home Design
- Victorian Architecture
- Brick Exterior Construction
Interior Spaces
- 1,764 Sq Ft Home
- 3-Story Property
- Double Pane Windows
- Window Treatments
- Window Screens
- Wood Flooring
Kitchen
- Stove
- Cooktop
- Microwave
- Dishwasher
- Kitchen Island
- Disposal
Bedrooms and Bathrooms
- 1 Bedroom
- 2 Full Bathrooms
Basement
- Interior Basement Entry
- Shared Basement
Parking
- 1 Parking Space
- Assigned Parking
Utilities
- Central Air
- Heating System Uses Gas
- Heat Pump System
Community Details
- Public Transportation
Map
Home Values in the Area
Average Home Value in this Area
Tax History
| Year | Tax Paid | Tax Assessment Tax Assessment Total Assessment is a certain percentage of the fair market value that is determined by local assessors to be the total taxable value of land and additions on the property. | Land | Improvement |
|---|---|---|---|---|
| 2025 | $5,640 | $244,800 | -- | $244,800 |
| 2024 | $5,640 | $244,800 | -- | $244,800 |
| 2023 | $5,640 | $244,800 | $0 | $244,800 |
| 2022 | $5,567 | $244,800 | $0 | $244,800 |
| 2021 | $5,531 | $244,800 | $0 | $244,800 |
| 2020 | $5,540 | $244,800 | $0 | $244,800 |
| 2019 | $5,540 | $244,800 | $0 | $244,800 |
| 2018 | $4,351 | $244,800 | $0 | $244,800 |
| 2017 | $5,540 | $244,800 | $0 | $244,800 |
| 2016 | $1,158 | $244,800 | $0 | $244,800 |
| 2015 | $1,158 | $244,800 | $0 | $244,800 |
| 2014 | $5,417 | $244,800 | $0 | $244,800 |
Property History
| Date | Event | Price | List to Sale | Price per Sq Ft | Prior Sale |
|---|---|---|---|---|---|
| 10/19/2025 10/19/25 | Price Changed | $449,000 | +3.2% | $255 / Sq Ft | |
| 08/18/2025 08/18/25 | Price Changed | $434,900 | -2.2% | $247 / Sq Ft | |
| 06/30/2025 06/30/25 | Price Changed | $444,900 | -2.2% | $252 / Sq Ft | |
| 05/23/2025 05/23/25 | Price Changed | $454,900 | -2.2% | $258 / Sq Ft | |
| 04/11/2025 04/11/25 | For Sale | $464,900 | +52.4% | $264 / Sq Ft | |
| 03/09/2018 03/09/18 | Sold | $305,000 | -6.4% | $173 / Sq Ft | View Prior Sale |
| 02/10/2018 02/10/18 | Pending | -- | -- | -- | |
| 08/23/2017 08/23/17 | For Sale | $325,900 | -- | $185 / Sq Ft |
Purchase History
| Date | Type | Sale Price | Title Company |
|---|---|---|---|
| Warranty Deed | $305,000 | Southwind Settlement Co | |
| Deed | $295,000 | -- |
Mortgage History
| Date | Status | Loan Amount | Loan Type |
|---|---|---|---|
| Open | $228,750 | New Conventional | |
| Previous Owner | $235,000 | New Conventional |
Source: West Penn Multi-List
MLS Number: 1696012
APN: 0003-M-00119-0201-00
- 150 S 15th St
- 123 S 16th St
- 121 S 16th St Unit 2
- 180 S 17th St Unit 2
- 111 S 12th St
- 1611 E Carson St
- 1114 Sarah St
- 1517 Bingham St Unit Front
- 94 S 18th St Unit 2
- 67 S 17th St
- 1810 Larkins Way
- 1109 E Carson St
- 1109 E Carson St
- 1109 E Carson St
- 108 S 11th St
- 126 S 11th St
- 1819 Harcum Way
- 30 S 13th St
- 51 S 17th St Unit 51 S 17th St
- 1017 E Carson St
