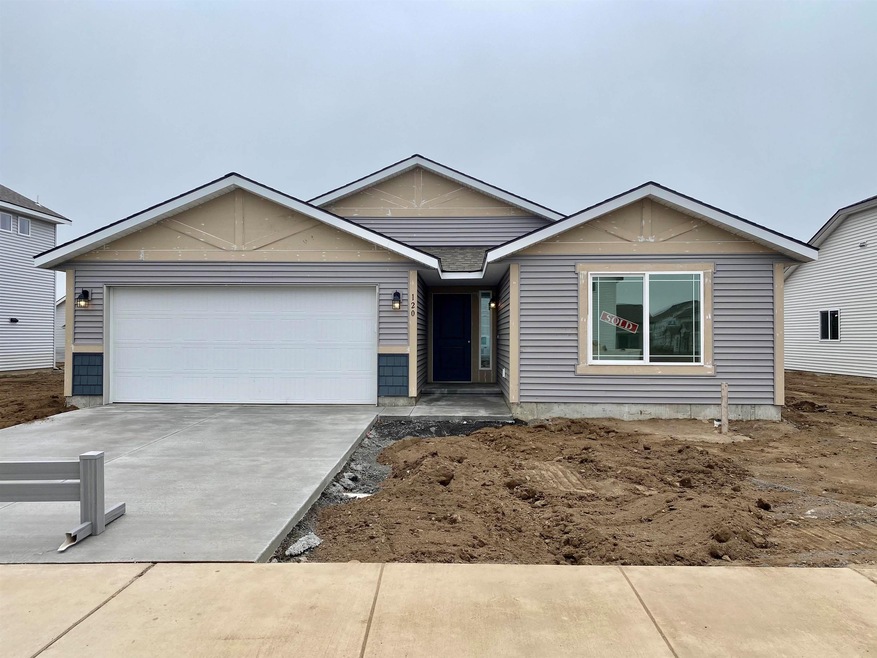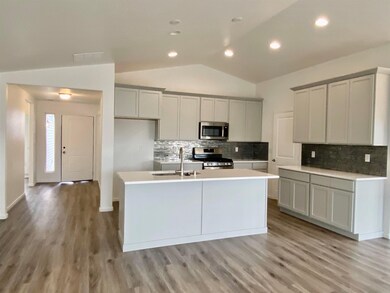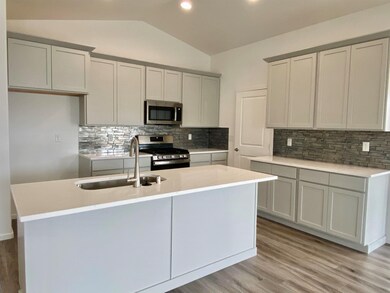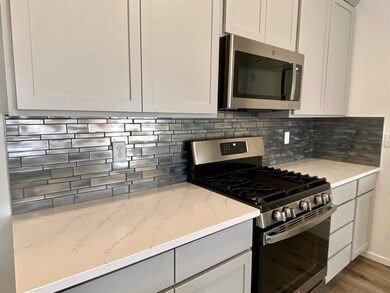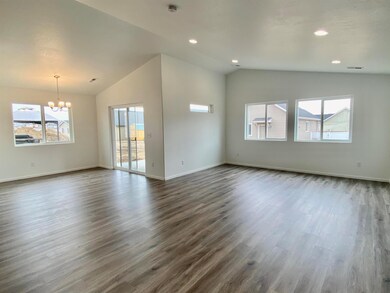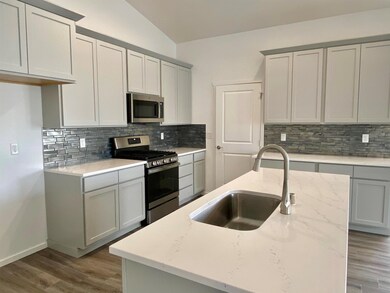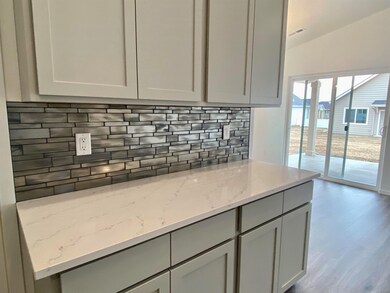
120 S Beeman St Airway Heights, WA 99001
Estimated Value: $396,000 - $429,000
Highlights
- Great Room
- 2 Car Attached Garage
- Walk-In Closet
- No HOA
- Building Patio
- Forced Air Heating and Cooling System
About This Home
As of April 2022The popular Carolina by RYN Built Homes. 1,601 SF, 3 beds, 2 baths, 2 car garage, and covered rear patio. Open floor plan with cathedral ceilings in great room. Large kitchen island, huge pantry, ss appliances, Huntwood cabinets. Master suite with large walk in closet, double sinks, garden tub & separate shower. Front yard landscape included. CC&R's, but No HOA fees. File photos are of similar home, subject to as built, photos may show upgrades not included in this home. Completion date is estimated around May 1. Flooring upgrades have been added. LVP is throughout the living areas, quartz counters in the kitchen. No changes are available in color or fixtures.
Last Agent to Sell the Property
Coldwell Banker Tomlinson License #48716 Listed on: 11/04/2021
Last Buyer's Agent
Gabe Modderman
Haven Real Estate Group License #20115171
Home Details
Home Type
- Single Family
Est. Annual Taxes
- $4,146
Year Built
- Built in 2022
Lot Details
- 7,267 Sq Ft Lot
- Level Lot
- Partial Sprinkler System
Parking
- 2 Car Attached Garage
Home Design
- Shaker Style Exterior
- Slab Foundation
- Composition Roof
- Vinyl Siding
Interior Spaces
- 1,601 Sq Ft Home
- 1-Story Property
- Great Room
- Dining Room
Kitchen
- Breakfast Bar
- Gas Range
- Microwave
- Dishwasher
- Kitchen Island
- Disposal
Bedrooms and Bathrooms
- 3 Bedrooms
- Walk-In Closet
- Primary Bathroom is a Full Bathroom
- 2 Bathrooms
- Dual Vanity Sinks in Primary Bathroom
- Garden Bath
Schools
- Sunset Elementary School
- Westwood Middle School
- Cheney High School
Utilities
- Forced Air Heating and Cooling System
- Heat Pump System
- Programmable Thermostat
- Internet Available
Listing and Financial Details
- Assessor Parcel Number 15231.5011
Community Details
Overview
- No Home Owners Association
- Built by RYN Built Homes
- Traditions North Subdivision
- The community has rules related to covenants, conditions, and restrictions
Amenities
- Building Patio
Ownership History
Purchase Details
Home Financials for this Owner
Home Financials are based on the most recent Mortgage that was taken out on this home.Similar Homes in Airway Heights, WA
Home Values in the Area
Average Home Value in this Area
Purchase History
| Date | Buyer | Sale Price | Title Company |
|---|---|---|---|
| Salazar Briana | -- | Spokane County Title |
Mortgage History
| Date | Status | Borrower | Loan Amount |
|---|---|---|---|
| Open | Salazar Briana | $392,052 |
Property History
| Date | Event | Price | Change | Sq Ft Price |
|---|---|---|---|---|
| 04/20/2022 04/20/22 | Sold | $405,310 | 0.0% | $253 / Sq Ft |
| 11/23/2021 11/23/21 | Pending | -- | -- | -- |
| 11/21/2021 11/21/21 | Price Changed | $405,310 | +4.1% | $253 / Sq Ft |
| 11/04/2021 11/04/21 | For Sale | $389,405 | -- | $243 / Sq Ft |
Tax History Compared to Growth
Tax History
| Year | Tax Paid | Tax Assessment Tax Assessment Total Assessment is a certain percentage of the fair market value that is determined by local assessors to be the total taxable value of land and additions on the property. | Land | Improvement |
|---|---|---|---|---|
| 2024 | $4,146 | $388,200 | $70,000 | $318,200 |
| 2023 | $3,121 | $399,400 | $70,000 | $329,400 |
| 2022 | $503 | $396,100 | $60,000 | $336,100 |
| 2021 | $61 | $4,590 | $4,590 | $0 |
Agents Affiliated with this Home
-
Karen O'Donnell

Seller's Agent in 2022
Karen O'Donnell
Coldwell Banker Tomlinson
(509) 217-0091
189 Total Sales
-

Buyer's Agent in 2022
Gabe Modderman
Haven Real Estate Group
(509) 991-7214
Map
Source: Spokane Association of REALTORS®
MLS Number: 202124719
APN: 15231.5011
- 165 S Treeline St
- 13037 W 1st Ave
- 13002 W 2nd Ave
- 13007 W 2nd Ave
- 218 S Treeline St
- 309 S Treeline St
- 327 S Treeline St
- 12827 W 3rd Ave
- 412 S Horton St
- 614 S Lawson St
- 86 S Airlift St
- 13514 W 8th Ct
- 13522 W 8th Ct
- 13610 W 8th Ct
- 13614 W 8th Ct
- 902 S Beeman St
- 13618 W 8th Ct
- 337 S Solar St
- 13622 W 8th Ct
- 918 S Ziegler St
- 120 S Beeman St
- 112 S Beeman St
- 128 S Beeman St
- 104 S Beeman St
- 129 S Treeline St
- 13130 W Pacific Ave
- 117 S Treeline St
- 13135 W Pacific Ave
- 141 S Treeline St
- 111 S Treeline St
- 13129 W 1st Ave
- 13127 W Pacific Ave
- 13118 W Pacific Ave
- 147 S Treeline St
- 13121 W Pacific Ave
- 13202 W Pacific Ave
- 13117 W 1st Ave
- 13106 W Pacific Ave
- 13111 W Pacific Ave
- 13208 W Pacific Ave
