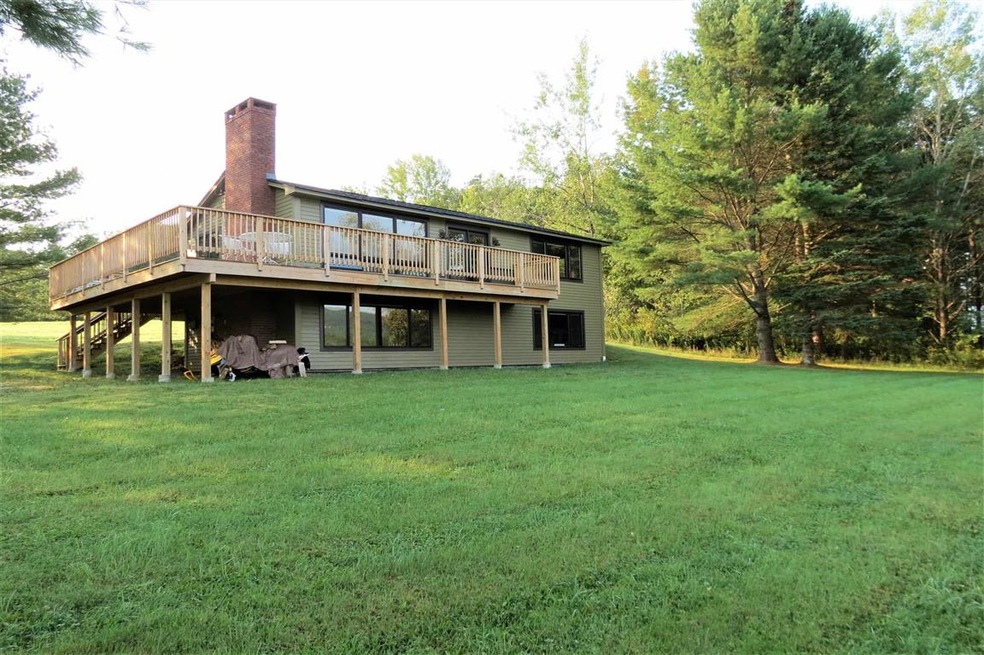
120 S Hill Rd Ludlow, VT 05149
Highlights
- Mountain View
- Landscaped
- High Speed Internet
- Corner Lot
- Baseboard Heating
- Wood Siding
About This Home
As of December 2020Located on prestigious South Hill across from the historic Ford Farm is this completely renovated 5 bedroom home featuring dramatic views of the Okemo Valley and Mountain. Enjoy the view from the living spaces to the bedrooms and of course the expansive deck. Come in through the spacious mud room with custom cubbies and room for the whole families gear. Three bedrooms, two with mountain views, the laundry room and recently renovated 3/4 bath are on the lower level. Upstairs the open concept will WOW you from the stone fireplace to the newer kitchen with stainless steel appliances to stone counter tops. It's a MILLION DOLLAR VIEW from this open living concept. Two more bedrooms, the master with a view and the bath with custom tiled shower, stone vanity top and super cool lite medicine cabinet mirror complete the main floor. The huge wrap around deck is the place to take in the Vermont fresh air and the incredible view. This is a true turn key home needing nothing but you your family and your ski gear! I can't forget to mention the new roof, new windows and exterior paint. This home will come mostly furnished. Don't wait this one will go quick!!!
Last Agent to Sell the Property
Diamond Realty License #081.0134339 Listed on: 09/16/2020
Home Details
Home Type
- Single Family
Est. Annual Taxes
- $5,184
Year Built
- Built in 1977
Lot Details
- 1 Acre Lot
- Landscaped
- Corner Lot
- Level Lot
Parking
- Gravel Driveway
Home Design
- Concrete Foundation
- Wood Frame Construction
- Batts Insulation
- Shingle Roof
- Architectural Shingle Roof
- Wood Siding
- Clap Board Siding
- Cedar
Interior Spaces
- 2-Story Property
- Mountain Views
Kitchen
- Gas Range
- Microwave
- ENERGY STAR Qualified Dishwasher
Bedrooms and Bathrooms
- 5 Bedrooms
- 2 Bathrooms
Laundry
- Dryer
- Washer
Finished Basement
- Heated Basement
- Walk-Out Basement
- Basement Fills Entire Space Under The House
- Connecting Stairway
- Interior and Exterior Basement Entry
Schools
- Ludlow Elementary School
- Choice Middle School
- Choice High School
Utilities
- Baseboard Heating
- Hot Water Heating System
- Heating System Uses Gas
- Underground Utilities
- 200+ Amp Service
- Drilled Well
- Liquid Propane Gas Water Heater
- High Speed Internet
- Phone Available
- Cable TV Available
Similar Homes in Ludlow, VT
Home Values in the Area
Average Home Value in this Area
Property History
| Date | Event | Price | Change | Sq Ft Price |
|---|---|---|---|---|
| 12/01/2020 12/01/20 | Sold | $530,000 | +2.9% | $502 / Sq Ft |
| 09/23/2020 09/23/20 | Pending | -- | -- | -- |
| 09/16/2020 09/16/20 | For Sale | $515,000 | +96.6% | $488 / Sq Ft |
| 10/28/2016 10/28/16 | Sold | $262,000 | -12.4% | $130 / Sq Ft |
| 09/26/2016 09/26/16 | Pending | -- | -- | -- |
| 08/04/2015 08/04/15 | For Sale | $299,000 | -- | $149 / Sq Ft |
Tax History Compared to Growth
Tax History
| Year | Tax Paid | Tax Assessment Tax Assessment Total Assessment is a certain percentage of the fair market value that is determined by local assessors to be the total taxable value of land and additions on the property. | Land | Improvement |
|---|---|---|---|---|
| 2024 | $8,660 | $411,200 | $150,000 | $261,200 |
| 2023 | $6,548 | $411,200 | $150,000 | $261,200 |
| 2022 | $7,477 | $408,800 | $150,000 | $258,800 |
| 2021 | $7,658 | $408,800 | $150,000 | $258,800 |
| 2020 | $5,184 | $258,600 | $137,500 | $121,100 |
| 2019 | $5,077 | $258,600 | $137,500 | $121,100 |
| 2018 | $5,034 | $258,600 | $137,500 | $121,100 |
| 2016 | $4,621 | $258,600 | $137,500 | $121,100 |
Agents Affiliated with this Home
-
Frank Provance

Seller's Agent in 2020
Frank Provance
Diamond Realty
(802) 345-3894
104 in this area
218 Total Sales
-
P
Seller's Agent in 2016
Patricia Davis
Mary W. Davis Realtor & Assoc., Inc.
Map
Source: PrimeMLS
MLS Number: 4828939
APN: 363-112-11069
- 19 Bear Ridge Rd
- 2 Lacava Ln
- Lot 51 Partridge Rd
- Lot 48 Partridge Rd
- 00 Town Farm Rd
- 12 Twine Hill Rd
- 4 Twine Hill Rd
- 228 Town Farm Rd
- 56 Andover St
- 54 Andover St
- 31 Plumley Ave
- 49 Snowbird Ln
- 65 Andover St
- 47 Andover St
- 57 Route 100 S
- 22 Andover St
- 80 Pleasant St
- 2 Pond St
- 108 Main St
- 143 Vermont Route 100






