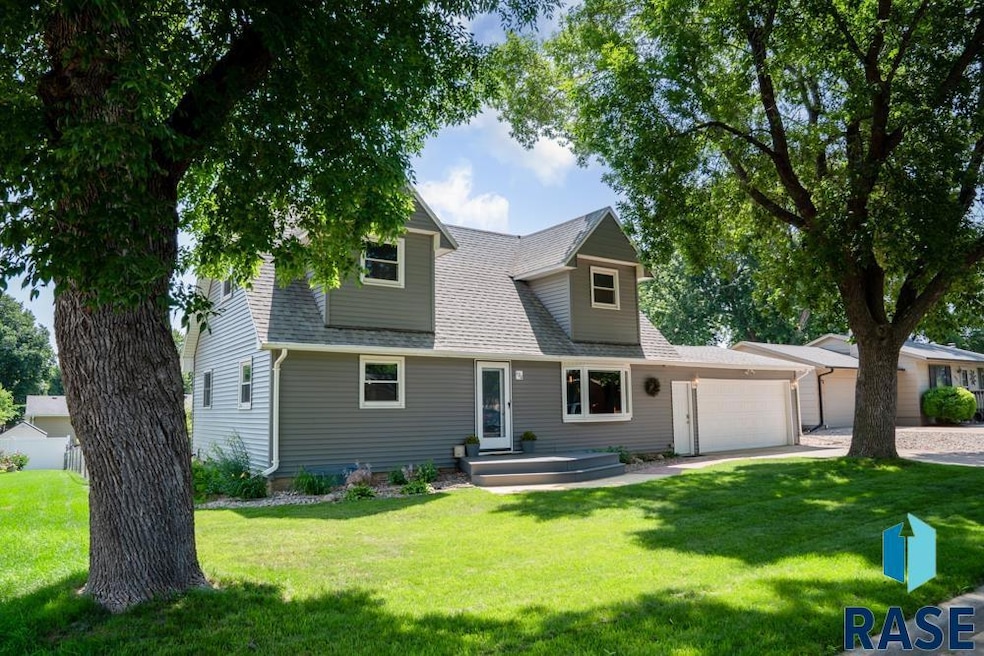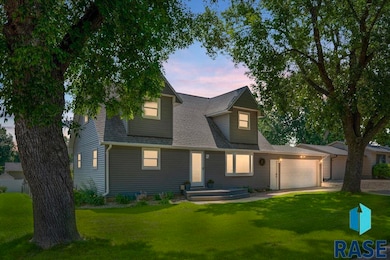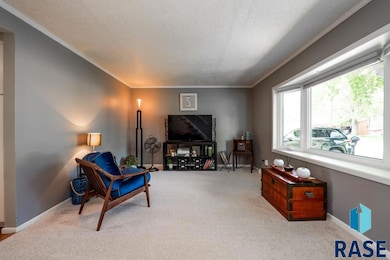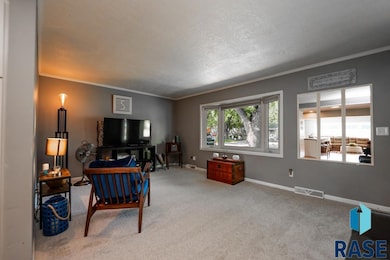
120 S Needles Dr Brandon, SD 57005
Estimated payment $2,356/month
Highlights
- Deck
- Wood Flooring
- 2 Car Attached Garage
- Brandon Elementary School Rated A
- Main Floor Primary Bedroom
- Patio
About This Home
Discover the perfect blend of charm and modern updates in this spacious 2,300+ sq. ft. home. Designed for easy living, it features an updated kitchen with a breakfast bar, a generous living room, and a cozy main-level family room with a gas fireplace—ideal for relaxing or entertaining. Enjoy the outdoors in the fenced backyard, large enough for all kinds of fun and activities! You'll appreciate the nice landscaping, 10x20 deck and concrete patio with fire pit — your own private retreat. Practical updates include a newer roof (2011), updated furnace, hot water heater (2019), recessed lighting, appliances, windows, and added insulation when the home was re-sided, new main level carpet. There’s plenty of room for vehicles and toys with a two-stall garage and a rocked parking area—perfect for an RV or boat. Whether you're a first-time buyer or just looking for more space, this gem has everything you need—don’t miss out!
Home Details
Home Type
- Single Family
Est. Annual Taxes
- $4,589
Year Built
- Built in 1963
Lot Details
- 9,120 Sq Ft Lot
- Lot Dimensions are 76x120
- Chain Link Fence
- Landscaped with Trees
Parking
- 2 Car Attached Garage
- Garage Door Opener
Home Design
- Block Foundation
- Composition Shingle Roof
- Vinyl Siding
Interior Spaces
- 2,285 Sq Ft Home
- 1.5-Story Property
- Recessed Lighting
- Gas Fireplace
- Family Room with Fireplace
- Fire and Smoke Detector
Kitchen
- Electric Oven or Range
- Microwave
- Dishwasher
Flooring
- Wood
- Carpet
- Laminate
- Vinyl
Bedrooms and Bathrooms
- 3 Bedrooms | 1 Primary Bedroom on Main
Basement
- Basement Fills Entire Space Under The House
- Crawl Space
Outdoor Features
- Deck
- Patio
Schools
- Brandon Elementary School
- Brandon Valley Middle School
- Brandon Valley High School
Utilities
- Central Heating and Cooling System
- Electric Baseboard Heater
- Natural Gas Water Heater
- Water Softener is Owned
Community Details
- Brandon Park Addition To City Of Brandon Subdivision
Listing and Financial Details
- Assessor Parcel Number 20689
Map
Home Values in the Area
Average Home Value in this Area
Tax History
| Year | Tax Paid | Tax Assessment Tax Assessment Total Assessment is a certain percentage of the fair market value that is determined by local assessors to be the total taxable value of land and additions on the property. | Land | Improvement |
|---|---|---|---|---|
| 2024 | $4,589 | $282,500 | $29,200 | $253,300 |
| 2023 | $3,670 | $256,800 | $29,200 | $227,600 |
| 2022 | $3,198 | $210,300 | $29,200 | $181,100 |
| 2021 | $2,909 | $176,700 | $0 | $0 |
| 2020 | $2,909 | $178,900 | $0 | $0 |
| 2019 | $2,988 | $180,352 | $0 | $0 |
| 2018 | $2,740 | $170,942 | $0 | $0 |
| 2017 | $2,544 | $164,620 | $25,536 | $139,084 |
| 2016 | $2,544 | $149,693 | $25,536 | $124,157 |
| 2015 | $2,533 | $143,270 | $23,712 | $119,558 |
| 2014 | $2,427 | $137,522 | $23,712 | $113,810 |
Property History
| Date | Event | Price | Change | Sq Ft Price |
|---|---|---|---|---|
| 07/28/2025 07/28/25 | Price Changed | $365,000 | -2.7% | $160 / Sq Ft |
| 07/17/2025 07/17/25 | For Sale | $375,000 | -- | $164 / Sq Ft |
Purchase History
| Date | Type | Sale Price | Title Company |
|---|---|---|---|
| Warranty Deed | $200,000 | Getty Abstract & Title Co |
Mortgage History
| Date | Status | Loan Amount | Loan Type |
|---|---|---|---|
| Open | $210,500 | No Value Available | |
| Closed | $88,000 | Future Advance Clause Open End Mortgage | |
| Closed | $149,920 | New Conventional |
Similar Homes in Brandon, SD
Source: REALTOR® Association of the Sioux Empire
MLS Number: 22505569
APN: 20689
- 108 S Needles Dr
- 120 S Yellowstone Dr
- 1513 Sylvan Cir
- 101 N Pipestone St Unit 2
- 101 N Pipestone St Unit 3
- 1411 Rushmore Dr
- 2105 E Sylvan Cir
- 1601 E Keystone Dr
- 404 N Yellowstone Dr
- 408 N Oak Ridge Rd
- 1025 Cottonwood Dr
- 408 9th Ave N
- 609 S Splitrock Blvd
- 421 9th Ave
- 1418 E Redwood Blvd
- 409 S 8th Ave
- 300 Fairway Cir
- 121 S 5th Ave
- 1000 E Maywood St
- 1012 E Magnolia Dr
- 400 9th Ave N
- 705 S 8th Ave
- 900 Joslyn Dr
- 2400 Country Club Cir
- 2501 E Augusta St
- 105 E Cedar St
- 7525 E 10th St
- 100 Cliff Ave Unit 1
- 7900 E Sd Highway 42
- 7000 E Arrowhead Pkwy
- 418 S Hein Ave
- 5501 E 6th St
- 7412 E 26th St
- 620 N Sycamore Ave
- 5550 E Active Gen Place
- 5501 E 18th St
- 2105 S Silverthorne Ave
- 5712 E Red Oak Dr
- 2200 S Daylight Dr
- 600 N Bahnson Ave






