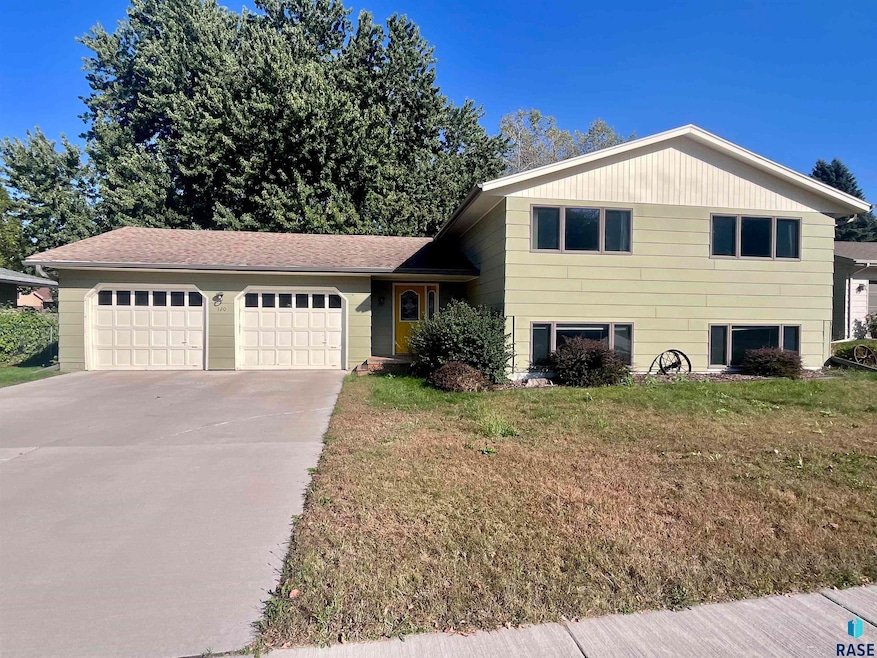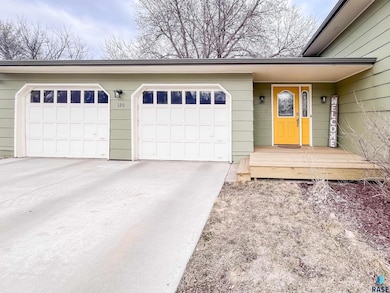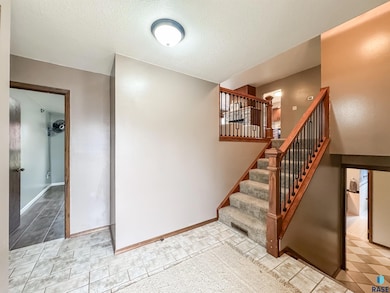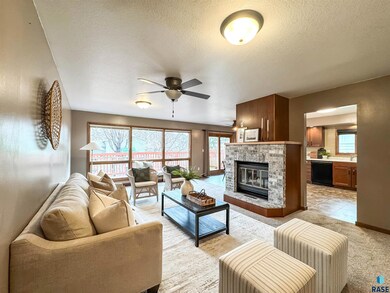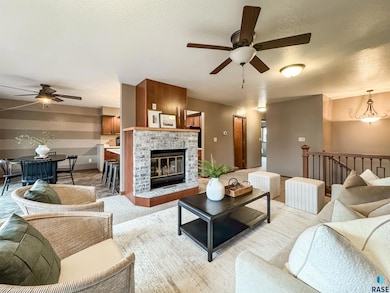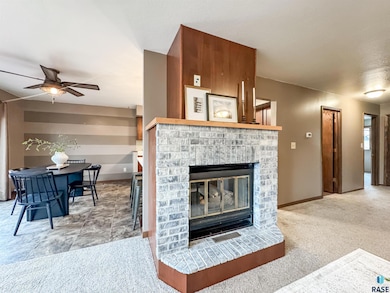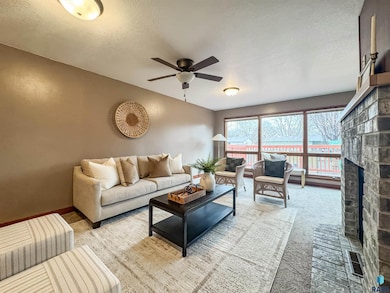120 S Yellowstone Dr Brandon, SD 57005
Estimated payment $2,125/month
Highlights
- Deck
- 2 Fireplaces
- Shed
- Brandon Elementary School Rated A
- No HOA
- Tile Flooring
About This Home
Welcome home to this beautifully designed 6-bedroom home, where space and comfort meet! The large entryway leads to a welcoming split-foyer layout, with a convenient bedroom right as you enter—perfect for guests, a home office, or a workout room. The main living spaces include a spacious living room, providing plenty of space for relaxation and entertaining. The dining room features a slider that leads out to the deck. Don't forget about the kitchen with its tile backsplash and convenient island! The master suite features a private 3⁄4 bath with a shower, creating a peaceful retreat. Basement conveniently has 3 bedrooms and a large family room with a gas fireplace. The garage is an oversized 24x27 two stall. Step outside to enjoy the shed for extra storage and a playset, perfect for outdoor fun! With generous living areas, multiple bedrooms, and great outdoor amenities, this home is perfect for families of all sizes.
Home Details
Home Type
- Single Family
Est. Annual Taxes
- $4,302
Year Built
- Built in 1976
Lot Details
- 10,420 Sq Ft Lot
- Lot Dimensions are 79x132
- Chain Link Fence
- Garden
Parking
- 2 Car Garage
Home Design
- Split Foyer
- Block Foundation
- Composition Roof
Interior Spaces
- 2,424 Sq Ft Home
- 2 Fireplaces
- Electric Fireplace
- Gas Fireplace
- Basement Fills Entire Space Under The House
Kitchen
- Microwave
- Dishwasher
- Disposal
Flooring
- Carpet
- Tile
- Vinyl
Bedrooms and Bathrooms
- 5 Bedrooms
Laundry
- Dryer
- Washer
Outdoor Features
- Deck
- Shed
Schools
- Brandon Elementary School
- Brandon Valley Middle School
- Brandon Valley High School
Utilities
- Heating System Uses Natural Gas
Community Details
- No Home Owners Association
- Brandon Park Addition To City Of Brandon Subdivision
Map
Home Values in the Area
Average Home Value in this Area
Tax History
| Year | Tax Paid | Tax Assessment Tax Assessment Total Assessment is a certain percentage of the fair market value that is determined by local assessors to be the total taxable value of land and additions on the property. | Land | Improvement |
|---|---|---|---|---|
| 2024 | $4,302 | $318,900 | $31,600 | $287,300 |
| 2023 | $3,987 | $279,600 | $31,600 | $248,000 |
| 2022 | $3,374 | $222,100 | $31,600 | $190,500 |
| 2021 | $3,239 | $196,800 | $0 | $0 |
| 2020 | $3,239 | $199,900 | $0 | $0 |
| 2019 | $3,159 | $190,845 | $0 | $0 |
| 2018 | $2,774 | $180,876 | $0 | $0 |
| 2017 | $2,780 | $166,492 | $27,650 | $138,842 |
| 2016 | $2,780 | $163,968 | $27,650 | $136,318 |
| 2015 | $2,770 | $156,944 | $25,675 | $131,269 |
| 2014 | $2,654 | $150,633 | $25,675 | $124,958 |
Property History
| Date | Event | Price | List to Sale | Price per Sq Ft |
|---|---|---|---|---|
| 10/21/2025 10/21/25 | Price Changed | $335,900 | -2.6% | $252 / Sq Ft |
| 09/26/2025 09/26/25 | For Sale | $345,000 | -- | $259 / Sq Ft |
Source: REALTOR® Association of the Sioux Empire
MLS Number: 22507418
APN: 20712
- 120 S Needles Dr
- 108 S Needles Dr
- 104 S Needles Dr
- 1513 Sylvan Cir
- 1601 E Sylvan Cir
- 100 S Teton Dr
- 1617 E Sylvan Cir
- 1411 Rushmore Dr
- 101 N Pipestone St Unit 2
- 609 S Splitrock Blvd
- 300 Fairway Cir
- 1418 E Redwood Blvd
- 419 9th Ave
- 421 9th Ave
- 1604 E Redwood Blvd
- 2516 E Chestnut Trail
- 2500 E Chestnut Trail
- 313 S 6th Ave
- 1000 Maywood St
- 708 S 6th Ave
- 1400 E Rushmore Dr Unit 3
- 400 9th Ave N
- 402 9th Ave
- 705 S 8th Ave
- 2401 E Country Club Cir
- 2501 E Augusta St
- 312 S 1st Ave
- 2700 E Hazelnut St
- 105 E Cedar St
- 7525 E 10th St
- 1520 N Marlowe Ave
- 7900 E Sd Highway 42
- 7000 E Arrowhead Pkwy
- 418 S Hein Ave
- 5501 E 6th St
- 7412 E 26th St
- 620 N Sycamore Ave
- 5550 E Active Gen Place
- 1107 S Foss Ave
- 1113 S Foss Ave
