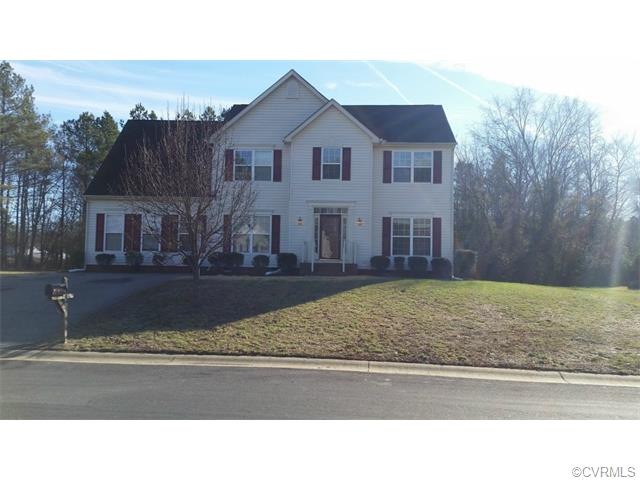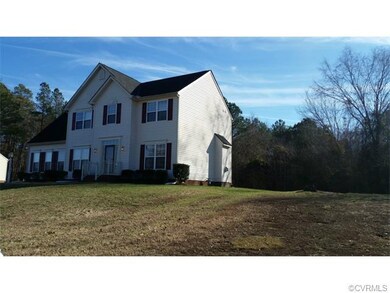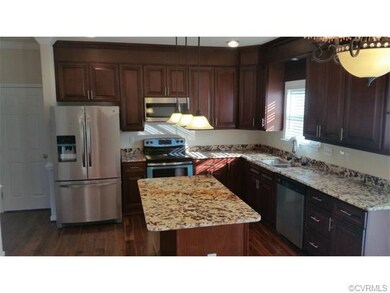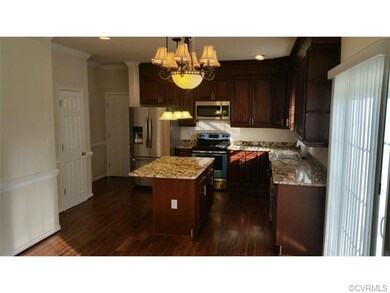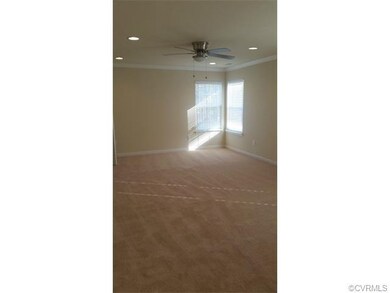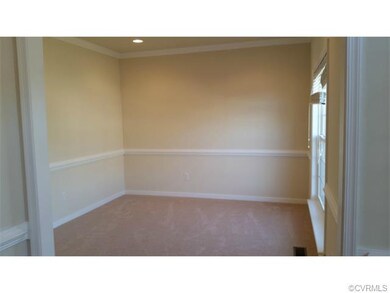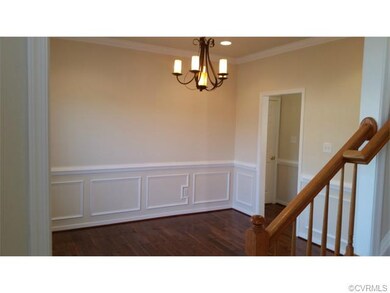
120 Scotch Pine Dr Sandston, VA 23150
About This Home
As of January 2025BEAUTIFUL HOME WITH LARGE YARD, END LOT.WALK INTO THIS BEAUTIFUL SPACIOUS HOME, FORMAL LVG RM, FORMAL DNG RM, FAM RM WITH LARGE KITCHEN TO INCLUDE GRANITE, ISLAND, STNLS APPL, UPGRADED CABINETS. THE HUGE MASTER BEDRM FEATURES 2 WALK IN CLOSETS. MSTR BATHRM DOUBLE VANITY. GARAGE AREA IS FINISHED SPACE THAT COULD BE USED AS AN OFFICE OR REC RM OR CONVERTED BACK INTO A GARAGE. ALL THIS AND LARGE DECK IN REAR THAT BACKS TO WOODS.
Last Agent to Sell the Property
Paula Flanagan
Long & Foster REALTORS License #0225070903 Listed on: 01/03/2015
Home Details
Home Type
- Single Family
Est. Annual Taxes
- $3,087
Year Built
- 2005
Home Design
- Composition Roof
Interior Spaces
- Property has 2 Levels
Flooring
- Wood
- Wall to Wall Carpet
Bedrooms and Bathrooms
- 4 Bedrooms
- 2 Full Bathrooms
Utilities
- Central Air
- Heat Pump System
Listing and Financial Details
- Assessor Parcel Number 832-715-3555
Ownership History
Purchase Details
Home Financials for this Owner
Home Financials are based on the most recent Mortgage that was taken out on this home.Purchase Details
Home Financials for this Owner
Home Financials are based on the most recent Mortgage that was taken out on this home.Purchase Details
Home Financials for this Owner
Home Financials are based on the most recent Mortgage that was taken out on this home.Purchase Details
Home Financials for this Owner
Home Financials are based on the most recent Mortgage that was taken out on this home.Purchase Details
Purchase Details
Purchase Details
Home Financials for this Owner
Home Financials are based on the most recent Mortgage that was taken out on this home.Purchase Details
Similar Homes in the area
Home Values in the Area
Average Home Value in this Area
Purchase History
| Date | Type | Sale Price | Title Company |
|---|---|---|---|
| Deed | $415,000 | Title Resources Guaranty | |
| Deed | $367,100 | Title Resources Guaranty | |
| Warranty Deed | $284,700 | Commonwealth Escrow & Title | |
| Warranty Deed | $245,000 | -- | |
| Special Warranty Deed | $136,000 | -- | |
| Trustee Deed | $136,065 | -- | |
| Warranty Deed | $233,676 | -- | |
| Warranty Deed | $31,600 | -- |
Mortgage History
| Date | Status | Loan Amount | Loan Type |
|---|---|---|---|
| Open | $415,000 | VA | |
| Previous Owner | $246,000 | VA | |
| Previous Owner | $255,400 | Stand Alone Refi Refinance Of Original Loan | |
| Previous Owner | $245,000 | VA | |
| Previous Owner | $100,000 | New Conventional | |
| Previous Owner | $242,285 | FHA | |
| Previous Owner | $221,992 | New Conventional |
Property History
| Date | Event | Price | Change | Sq Ft Price |
|---|---|---|---|---|
| 01/29/2025 01/29/25 | Sold | $415,000 | +2.7% | $149 / Sq Ft |
| 12/27/2024 12/27/24 | Pending | -- | -- | -- |
| 12/12/2024 12/12/24 | Price Changed | $404,000 | -1.2% | $145 / Sq Ft |
| 11/21/2024 11/21/24 | Price Changed | $409,000 | -1.4% | $147 / Sq Ft |
| 09/30/2024 09/30/24 | For Sale | $415,000 | +13.0% | $149 / Sq Ft |
| 09/16/2024 09/16/24 | Sold | $367,100 | -8.2% | $132 / Sq Ft |
| 08/29/2024 08/29/24 | Pending | -- | -- | -- |
| 08/22/2024 08/22/24 | Price Changed | $399,900 | -3.6% | $144 / Sq Ft |
| 08/17/2024 08/17/24 | For Sale | $415,000 | +69.4% | $149 / Sq Ft |
| 06/05/2015 06/05/15 | Sold | $245,000 | -8.9% | $84 / Sq Ft |
| 05/03/2015 05/03/15 | Pending | -- | -- | -- |
| 01/03/2015 01/03/15 | For Sale | $269,000 | -- | $93 / Sq Ft |
Tax History Compared to Growth
Tax History
| Year | Tax Paid | Tax Assessment Tax Assessment Total Assessment is a certain percentage of the fair market value that is determined by local assessors to be the total taxable value of land and additions on the property. | Land | Improvement |
|---|---|---|---|---|
| 2025 | $3,087 | $344,200 | $54,000 | $290,200 |
| 2024 | $3,087 | $335,600 | $52,000 | $283,600 |
| 2023 | $2,853 | $335,600 | $52,000 | $283,600 |
| 2022 | $2,594 | $305,200 | $50,000 | $255,200 |
| 2021 | $2,477 | $279,600 | $42,000 | $237,600 |
| 2020 | $2,433 | $279,600 | $42,000 | $237,600 |
| 2019 | $2,254 | $259,100 | $42,000 | $217,100 |
| 2018 | $2,219 | $255,100 | $38,000 | $217,100 |
| 2017 | $2,085 | $239,600 | $36,000 | $203,600 |
| 2016 | $1,944 | $223,500 | $36,000 | $187,500 |
| 2015 | $1,679 | $193,700 | $36,000 | $157,700 |
| 2014 | $1,679 | $193,000 | $36,000 | $157,000 |
Agents Affiliated with this Home
-
Verria Hairston
V
Seller's Agent in 2025
Verria Hairston
Opendoor Brokerage LLC
-
N
Buyer's Agent in 2025
NON MLS USER MLS
NON MLS OFFICE
-
Kasheka Alston

Seller's Agent in 2024
Kasheka Alston
United Real Estate Richmond
(804) 486-0888
1 in this area
3 Total Sales
-
P
Seller's Agent in 2015
Paula Flanagan
Long & Foster
-
Trina Jones

Buyer's Agent in 2015
Trina Jones
Teammates In Real Estate Inc
37 Total Sales
Map
Source: Central Virginia Regional MLS
MLS Number: 1500183
APN: 832-715-3555
- 225 Scotch Pine Dr
- 604 Howard St
- 16 Sandston Ave
- 145 Seven Pines Ave
- 5501 Whiteside Rd
- 313 Taylor Farm Ln
- 27 Medlock Rd
- 118 Defense Ave
- 149 York River Rd
- 233 Orange Blossom Run
- 101 Taraby Dr
- 2007 Turtle Pkwy
- 2211 Palm Ct
- 2262 Palm Ct
- 2260 Palm Ct
- 2251 Palm Ct
- 2255 Palm Ct
- 2240 Palm Ct
- 2250 Palm Ct
- 2254 Palm Ct
