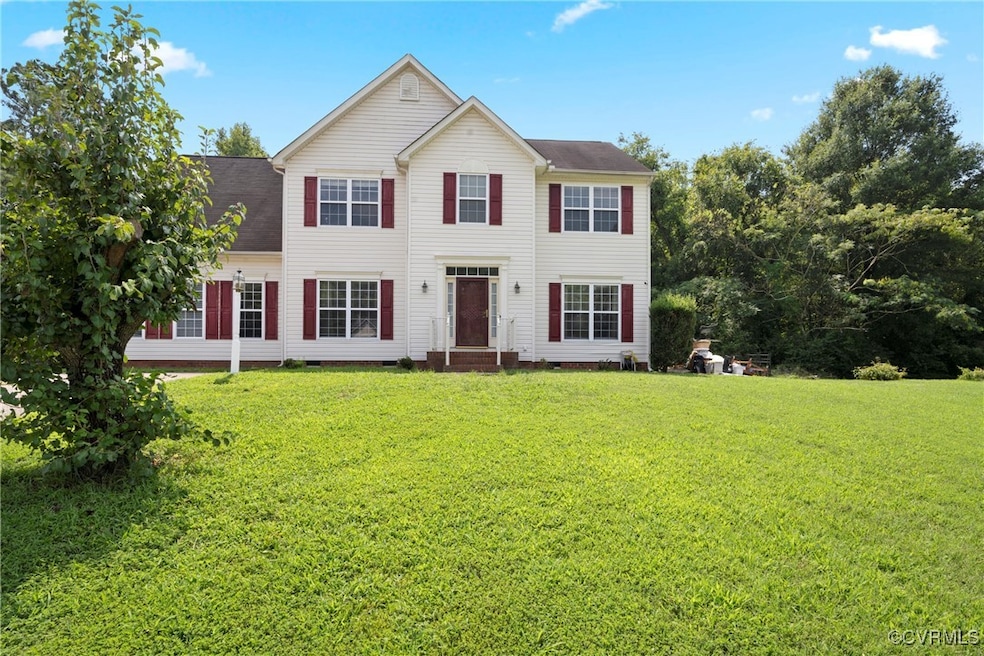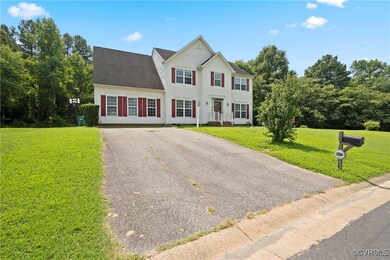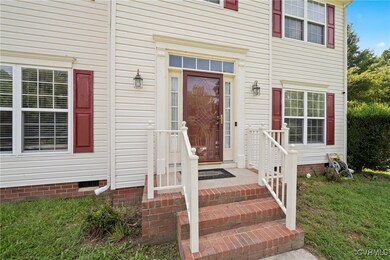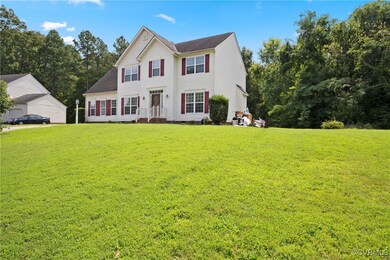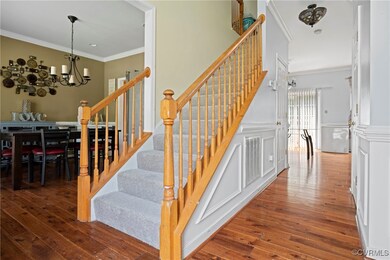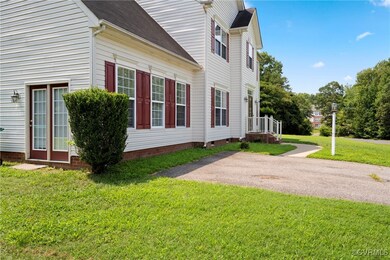
120 Scotch Pine Dr Sandston, VA 23150
Highlights
- Solar Power System
- Deck
- Separate Formal Living Room
- 0.62 Acre Lot
- Wood Flooring
- Granite Countertops
About This Home
As of January 2025Welcome to 120 Scotch Pine Dr! Discover the ideal blend of comfort and style with this captivating home boasting almost 3,000 sq ft of beautifully designed living space, this home is perfectly situated on a generous .75-acre lot in a serene neighborhood, just minutes from shopping, grocery stores, and easy highway access. This home features 4 spacious bedrooms and a flexible bonus room ideal for a home office, playroom, additional bedroom, or entertainment haven. Stunning open kitchen, complete with granite countertops, a central island, and elegant 42” cabinets—perfect for culinary adventures and family gatherings. All essential appliances are included: refrigerator, gas range, microwave, and deep freezer! Unwind in the inviting living area by the fireplace, or retreat to your luxurious primary suite, which offers a spa-like en-suite bathroom featuring a separate shower and his and her walk-in closets for all your storage needs. Step outside to your expansive deck that overlooks a vast backyard—ideal for entertaining friends, family barbecues, or simply enjoying peaceful moments in nature. Plus, enjoy the benefits of active solar panels for energy efficiency! This is more than just a house; it’s your future home! Don’t let this incredible opportunity pass you by—make it yours!!
Last Agent to Sell the Property
United Real Estate Richmond License #0225259799 Listed on: 08/17/2024

Last Buyer's Agent
NON MLS USER MLS
NON MLS OFFICE
Home Details
Home Type
- Single Family
Est. Annual Taxes
- $2,926
Year Built
- Built in 2005
Lot Details
- 0.62 Acre Lot
- Zoning described as R3C
HOA Fees
- $6 Monthly HOA Fees
Home Design
- Frame Construction
- Composition Roof
- Wood Siding
- Vinyl Siding
Interior Spaces
- 2,784 Sq Ft Home
- 2-Story Property
- Ceiling Fan
- Gas Fireplace
- Separate Formal Living Room
- Dining Area
Kitchen
- Eat-In Kitchen
- Kitchen Island
- Granite Countertops
Flooring
- Wood
- Carpet
Bedrooms and Bathrooms
- 4 Bedrooms
- En-Suite Primary Bedroom
- Walk-In Closet
- Double Vanity
Parking
- Driveway
- Paved Parking
Schools
- Seven Pines Elementary School
- Elko Middle School
- Varina High School
Utilities
- Central Air
- Heating System Uses Natural Gas
- Heat Pump System
Additional Features
- Solar Power System
- Deck
Community Details
- Pine Creek Subdivision
Listing and Financial Details
- Exclusions: Washer
- Tax Lot 19
- Assessor Parcel Number 832-715-3555
Ownership History
Purchase Details
Home Financials for this Owner
Home Financials are based on the most recent Mortgage that was taken out on this home.Purchase Details
Home Financials for this Owner
Home Financials are based on the most recent Mortgage that was taken out on this home.Purchase Details
Home Financials for this Owner
Home Financials are based on the most recent Mortgage that was taken out on this home.Purchase Details
Home Financials for this Owner
Home Financials are based on the most recent Mortgage that was taken out on this home.Purchase Details
Purchase Details
Purchase Details
Home Financials for this Owner
Home Financials are based on the most recent Mortgage that was taken out on this home.Purchase Details
Similar Homes in Sandston, VA
Home Values in the Area
Average Home Value in this Area
Purchase History
| Date | Type | Sale Price | Title Company |
|---|---|---|---|
| Deed | $415,000 | Title Resources Guaranty | |
| Deed | $367,100 | Title Resources Guaranty | |
| Warranty Deed | $284,700 | Commonwealth Escrow & Title | |
| Warranty Deed | $245,000 | -- | |
| Special Warranty Deed | $136,000 | -- | |
| Trustee Deed | $136,065 | -- | |
| Warranty Deed | $233,676 | -- | |
| Warranty Deed | $31,600 | -- |
Mortgage History
| Date | Status | Loan Amount | Loan Type |
|---|---|---|---|
| Open | $415,000 | VA | |
| Previous Owner | $246,000 | VA | |
| Previous Owner | $255,400 | Stand Alone Refi Refinance Of Original Loan | |
| Previous Owner | $245,000 | VA | |
| Previous Owner | $100,000 | New Conventional | |
| Previous Owner | $242,285 | FHA | |
| Previous Owner | $221,992 | New Conventional |
Property History
| Date | Event | Price | Change | Sq Ft Price |
|---|---|---|---|---|
| 01/29/2025 01/29/25 | Sold | $415,000 | +2.7% | $149 / Sq Ft |
| 12/27/2024 12/27/24 | Pending | -- | -- | -- |
| 12/12/2024 12/12/24 | Price Changed | $404,000 | -1.2% | $145 / Sq Ft |
| 11/21/2024 11/21/24 | Price Changed | $409,000 | -1.4% | $147 / Sq Ft |
| 09/30/2024 09/30/24 | For Sale | $415,000 | +13.0% | $149 / Sq Ft |
| 09/16/2024 09/16/24 | Sold | $367,100 | -8.2% | $132 / Sq Ft |
| 08/29/2024 08/29/24 | Pending | -- | -- | -- |
| 08/22/2024 08/22/24 | Price Changed | $399,900 | -3.6% | $144 / Sq Ft |
| 08/17/2024 08/17/24 | For Sale | $415,000 | +69.4% | $149 / Sq Ft |
| 06/05/2015 06/05/15 | Sold | $245,000 | -8.9% | $84 / Sq Ft |
| 05/03/2015 05/03/15 | Pending | -- | -- | -- |
| 01/03/2015 01/03/15 | For Sale | $269,000 | -- | $93 / Sq Ft |
Tax History Compared to Growth
Tax History
| Year | Tax Paid | Tax Assessment Tax Assessment Total Assessment is a certain percentage of the fair market value that is determined by local assessors to be the total taxable value of land and additions on the property. | Land | Improvement |
|---|---|---|---|---|
| 2025 | $3,087 | $344,200 | $54,000 | $290,200 |
| 2024 | $3,087 | $335,600 | $52,000 | $283,600 |
| 2023 | $2,853 | $335,600 | $52,000 | $283,600 |
| 2022 | $2,594 | $305,200 | $50,000 | $255,200 |
| 2021 | $2,477 | $279,600 | $42,000 | $237,600 |
| 2020 | $2,433 | $279,600 | $42,000 | $237,600 |
| 2019 | $2,254 | $259,100 | $42,000 | $217,100 |
| 2018 | $2,219 | $255,100 | $38,000 | $217,100 |
| 2017 | $2,085 | $239,600 | $36,000 | $203,600 |
| 2016 | $1,944 | $223,500 | $36,000 | $187,500 |
| 2015 | $1,679 | $193,700 | $36,000 | $157,700 |
| 2014 | $1,679 | $193,000 | $36,000 | $157,000 |
Agents Affiliated with this Home
-
Verria Hairston
V
Seller's Agent in 2025
Verria Hairston
Opendoor Brokerage LLC
-
N
Buyer's Agent in 2025
NON MLS USER MLS
NON MLS OFFICE
-
Kasheka Alston

Seller's Agent in 2024
Kasheka Alston
United Real Estate Richmond
(804) 486-0888
1 in this area
3 Total Sales
-
P
Seller's Agent in 2015
Paula Flanagan
Long & Foster
-
Trina Jones

Buyer's Agent in 2015
Trina Jones
Teammates In Real Estate Inc
37 Total Sales
Map
Source: Central Virginia Regional MLS
MLS Number: 2421295
APN: 832-715-3555
- 225 Scotch Pine Dr
- 604 Howard St
- 16 Sandston Ave
- 145 Seven Pines Ave
- 5501 Whiteside Rd
- 313 Taylor Farm Ln
- 27 Medlock Rd
- 149 York River Rd
- 118 Defense Ave
- 233 Orange Blossom Run
- 101 Taraby Dr
- 2007 Turtle Pkwy
- 2211 Palm Ct
- 2262 Palm Ct
- 2260 Palm Ct
- 2251 Palm Ct
- 2255 Palm Ct
- 2240 Palm Ct
- 2250 Palm Ct
- 2254 Palm Ct
