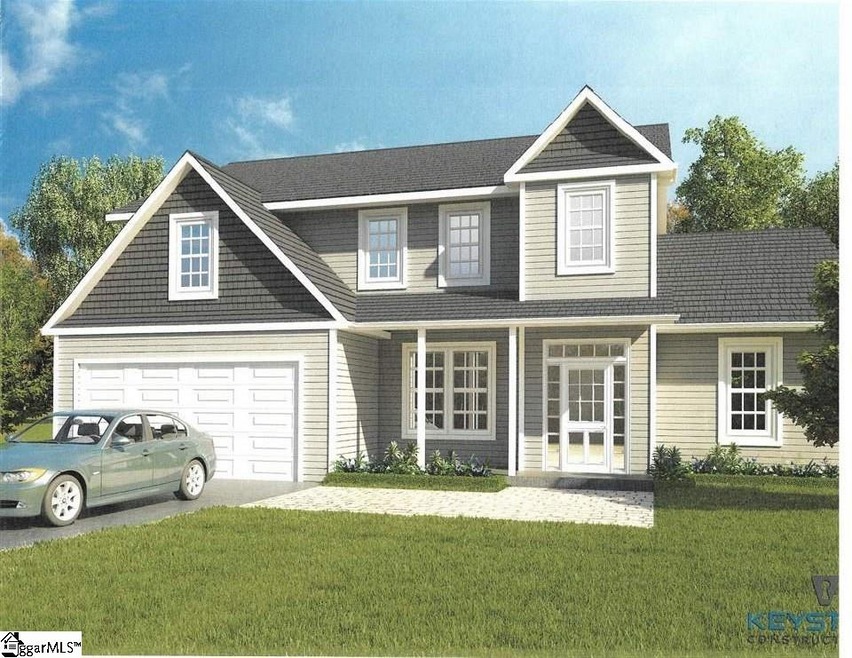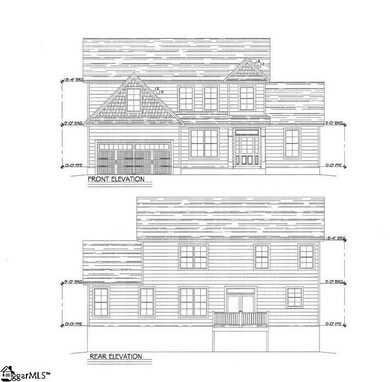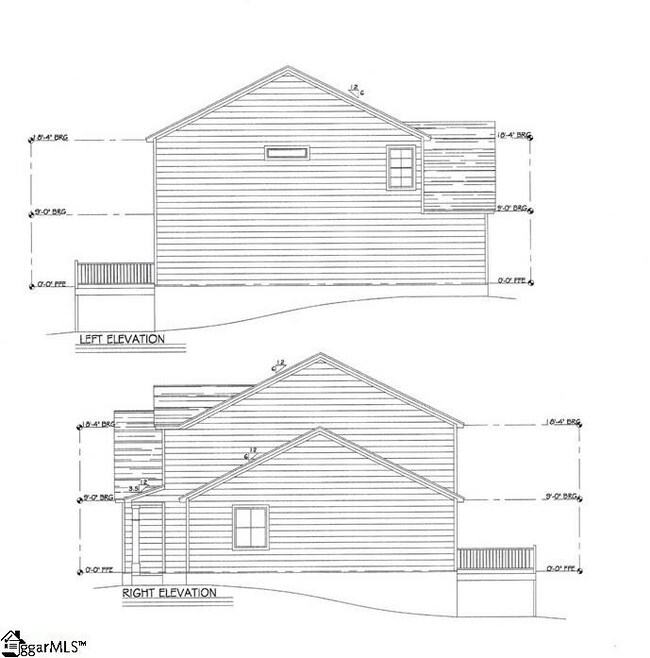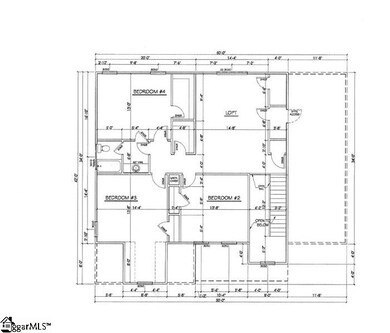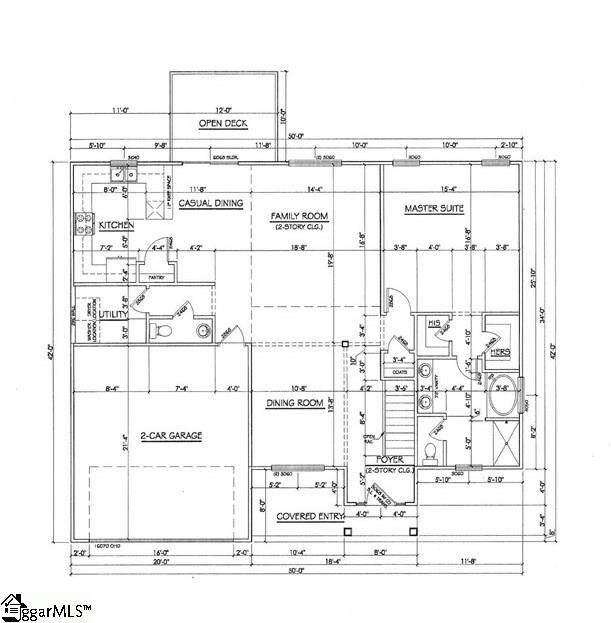
120 Selden Way Fountain Inn, SC 29644
Highlights
- 0.93 Acre Lot
- Deck
- Creek On Lot
- Fork Shoals School Rated A-
- Contemporary Architecture
- Main Floor Primary Bedroom
About This Home
As of September 2021Welcome home to the Whitmire in the Southbrook Community. Stepping into the foyer of this beautiful custom built four bedroom two and half bathroom home, you are greeted with open spaces and soaring ceilings. The open floorplan is ready for entertaining, boasting both a formal dining room, as well as a more casual dining space connected to the kitchen. Outdoor living is just a step through the doors onto the attached deck off the rear of the home. The heart of the home is the large family room with large picture windows. The master suite is tucked away on the main floor with his and hers walk-in closets. A private master bath features a soaking tub, a separate shower, and his and hers sinks. With attention to detail and many features typically not found in home of its size, the Whitmire makes coming home your favorite part of everyday. Upstairs you have a big beautiful loft for a playroom for the children, a craft room, or even a theater room. There's also plenty of storage space in this attic. Enjoy some leisure time along side of the community pool or a picnic near the creek behind the home. For other adventures, drive just minutes to a host of shopping and dining on Fairview Road in Simpsonville.
Last Agent to Sell the Property
Laura Simmons & Associates RE License #115690 Listed on: 01/14/2020
Last Buyer's Agent
The Haro Group @ Keller Williams Historic District License #92066

Home Details
Home Type
- Single Family
Est. Annual Taxes
- $397
Lot Details
- 0.93 Acre Lot
- Gentle Sloping Lot
HOA Fees
- $42 Monthly HOA Fees
Home Design
- Home to be built
- Contemporary Architecture
- Architectural Shingle Roof
- Vinyl Siding
- Radon Mitigation System
Interior Spaces
- 2,681 Sq Ft Home
- 2,600-2,799 Sq Ft Home
- 2-Story Property
- Ceiling Fan
- Two Story Entrance Foyer
- Great Room
- Breakfast Room
- Dining Room
- Loft
- Bonus Room
- Crawl Space
- Fire and Smoke Detector
Kitchen
- Electric Oven
- Self-Cleaning Oven
- Electric Cooktop
- Built-In Microwave
- Dishwasher
- Granite Countertops
- Disposal
Flooring
- Carpet
- Laminate
- Vinyl
Bedrooms and Bathrooms
- 4 Bedrooms | 1 Primary Bedroom on Main
- Walk-In Closet
- Primary Bathroom is a Full Bathroom
- 2.5 Bathrooms
- Dual Vanity Sinks in Primary Bathroom
- Garden Bath
- Separate Shower
Laundry
- Laundry Room
- Laundry on main level
- Electric Dryer Hookup
Attic
- Storage In Attic
- Pull Down Stairs to Attic
Parking
- 2 Car Attached Garage
- Garage Door Opener
Outdoor Features
- Creek On Lot
- Deck
- Front Porch
Utilities
- Forced Air Heating and Cooling System
- Electric Water Heater
- Septic Tank
- Cable TV Available
Listing and Financial Details
- Tax Lot 59
Community Details
Overview
- Association fees include pool, street lights
- Kathy Morgan 864 277 4507 Ext 1 HOA
- Southbrook Subdivision
- Mandatory home owners association
Recreation
- Community Pool
Ownership History
Purchase Details
Home Financials for this Owner
Home Financials are based on the most recent Mortgage that was taken out on this home.Purchase Details
Home Financials for this Owner
Home Financials are based on the most recent Mortgage that was taken out on this home.Purchase Details
Similar Homes in Fountain Inn, SC
Home Values in the Area
Average Home Value in this Area
Purchase History
| Date | Type | Sale Price | Title Company |
|---|---|---|---|
| Deed | $450,000 | None Available | |
| Deed | $342,000 | None Available | |
| Quit Claim Deed | -- | None Available |
Mortgage History
| Date | Status | Loan Amount | Loan Type |
|---|---|---|---|
| Open | $427,500 | New Conventional | |
| Previous Owner | $273,600 | New Conventional | |
| Previous Owner | $256,500 | Construction |
Property History
| Date | Event | Price | Change | Sq Ft Price |
|---|---|---|---|---|
| 09/30/2021 09/30/21 | Sold | $450,000 | -3.2% | $173 / Sq Ft |
| 08/19/2021 08/19/21 | For Sale | $465,000 | +36.0% | $179 / Sq Ft |
| 08/21/2020 08/21/20 | Sold | $342,000 | 0.0% | $132 / Sq Ft |
| 04/13/2020 04/13/20 | Price Changed | $342,000 | +10.3% | $132 / Sq Ft |
| 01/14/2020 01/14/20 | For Sale | $310,000 | +3000.0% | $119 / Sq Ft |
| 12/04/2015 12/04/15 | Sold | $10,000 | -33.3% | -- |
| 08/04/2015 08/04/15 | Pending | -- | -- | -- |
| 07/24/2015 07/24/15 | For Sale | $15,000 | -- | -- |
Tax History Compared to Growth
Tax History
| Year | Tax Paid | Tax Assessment Tax Assessment Total Assessment is a certain percentage of the fair market value that is determined by local assessors to be the total taxable value of land and additions on the property. | Land | Improvement |
|---|---|---|---|---|
| 2024 | $2,784 | $17,910 | $900 | $17,010 |
| 2023 | $2,784 | $17,910 | $900 | $17,010 |
| 2022 | $8,022 | $26,860 | $1,350 | $25,510 |
| 2021 | $1,972 | $13,090 | $900 | $12,190 |
| 2020 | $403 | $1,200 | $1,200 | $0 |
| 2019 | $404 | $1,200 | $1,200 | $0 |
| 2018 | $397 | $1,200 | $1,200 | $0 |
| 2017 | $391 | $1,200 | $1,200 | $0 |
| 2016 | $368 | $20,000 | $20,000 | $0 |
| 2015 | $278 | $40,000 | $40,000 | $0 |
| 2014 | $273 | $40,000 | $40,000 | $0 |
Agents Affiliated with this Home
-
Zach Brinson

Seller's Agent in 2021
Zach Brinson
Keller Williams Grv Upst
(864) 915-2946
2 in this area
66 Total Sales
-
Lindsay Saunders

Buyer's Agent in 2021
Lindsay Saunders
XSell Upstate
(864) 607-0479
4 in this area
96 Total Sales
-
Crystal Sauvola
C
Seller's Agent in 2020
Crystal Sauvola
Laura Simmons & Associates RE
(864) 906-2940
37 Total Sales
-
Jonathan Melton

Buyer's Agent in 2020
Jonathan Melton
The Haro Group @ Keller Williams Historic District
(864) 399-7829
65 Total Sales
-
Donna Swett

Seller's Agent in 2015
Donna Swett
Bluefield Realty Group
(864) 787-5568
15 Total Sales
Map
Source: Greater Greenville Association of REALTORS®
MLS Number: 1409548
APN: 0567.04-01-024.00
- 604 Holtview Place
- 9 Emporia Ct
- 303 Jenkins Bridge Rd
- 220 Jenkins Bridge Rd
- 232 Roocroft Ct
- 219 Roocroft Ct
- 221 Roocroft Ct
- 220 Roocroft Ct
- 224 Roocroft Ct
- 228 Roocroft Ct
- 226 Roocroft Ct
- 222 Roocroft Ct
- 223 Roocroft Ct
- 235 Roocroft Ct
- 227 Roocroft Ct
- 225 Roocroft Ct
- 107 Cranford Rd
- 105 Cranford Rd
- 101 Cranford Rd
- 103 Cranford Rd
