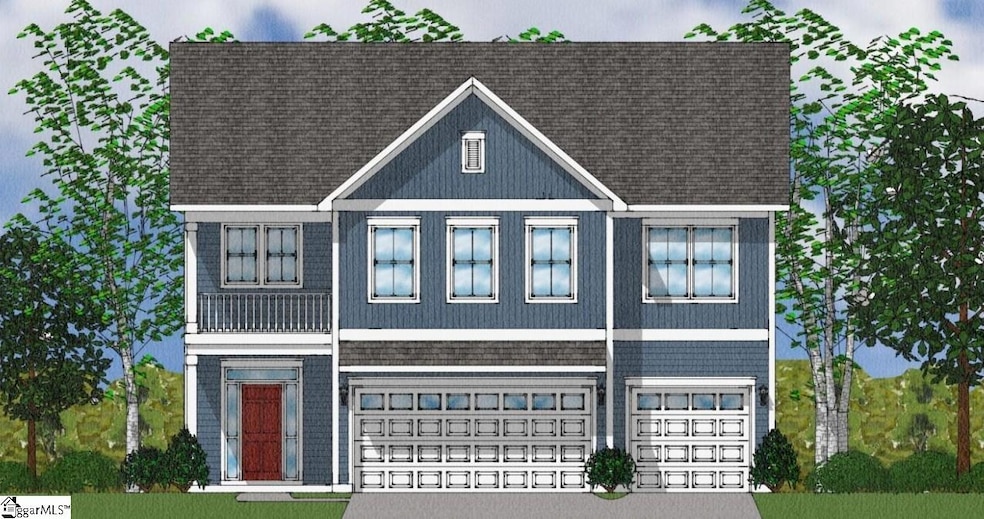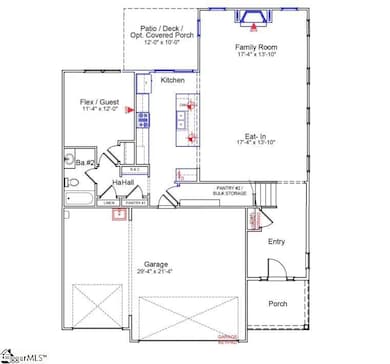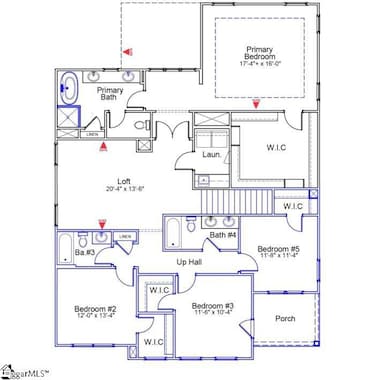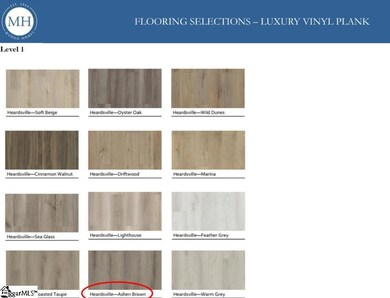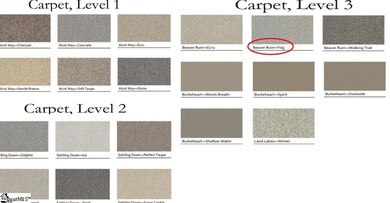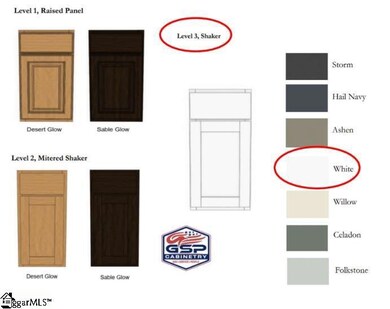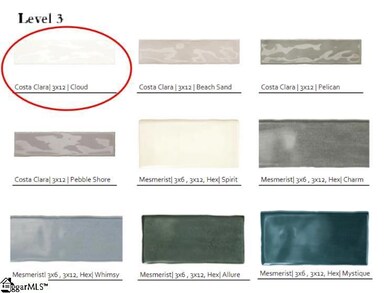
120 Shirley Store Rd Anderson, SC 29621
Estimated payment $3,166/month
Highlights
- On Golf Course
- 1.1 Acre Lot
- Craftsman Architecture
- Water Access
- Open Floorplan
- Attic
About This Home
Welcome to Homesite 3001 in Landing at Pine Lake—where luxury living meets everyday comfort on over 1 acre with NO HOA. This beautifully designed Saluda floor plan delivers the perfect blend of space, style, and flexibility, featuring five spacious bedrooms, four full bathrooms, and a three-car garage—all thoughtfully laid out for both entertaining and everyday life. Step into a grand entryway that leads into a warm and inviting great room, highlighted by a cozy gas fireplace and seamless flow into the eat-in dining area. The chef’s kitchen is a true centerpiece, showcasing an oversized island, quartz countertops, stainless steel appliances, and two walk-in pantries for exceptional storage and organization. A main-floor guest suite provides ideal accommodations for visitors or multigenerational living, complete with privacy and comfort. Upstairs, escape to the expansive primary suite, featuring a massive walk-in closet and a luxurious en-suite bathroom with a relaxing garden tub, separate tiled shower, and dual vanities. Three additional bedrooms—each with their own walk-in closets—share two well-appointed hall bathrooms. A spacious loft provides flexible space perfect for a home office, media room, or playroom. Set on over 1 acre in a peaceful setting with no HOA restrictions, Homesite 3001 allows you the freedom to personalize your outdoor space to suit your lifestyle—whether it’s adding a pool, a workshop, or simply enjoying wide-open space. Discover the comfort, elegance, and freedom of The Saluda at Landing at Pine Lake— Call today to schedule an appointment!
Home Details
Home Type
- Single Family
Year Built
- Built in 2025 | Under Construction
Lot Details
- 1.1 Acre Lot
- On Golf Course
- Level Lot
- Sprinkler System
Home Design
- Home is estimated to be completed on 12/29/25
- Craftsman Architecture
- Traditional Architecture
- Brick Exterior Construction
- Architectural Shingle Roof
- Vinyl Siding
- Radon Mitigation System
Interior Spaces
- 2,800-2,999 Sq Ft Home
- 2-Story Property
- Open Floorplan
- Smooth Ceilings
- Ceiling height of 9 feet or more
- Ceiling Fan
- Gas Log Fireplace
- Insulated Windows
- Living Room
- Loft
- Crawl Space
- Fire and Smoke Detector
Kitchen
- Walk-In Pantry
- Self-Cleaning Convection Oven
- Electric Oven
- Gas Cooktop
- Built-In Microwave
- Dishwasher
- Quartz Countertops
- Disposal
Flooring
- Carpet
- Luxury Vinyl Plank Tile
Bedrooms and Bathrooms
- 5 Bedrooms | 1 Main Level Bedroom
- Walk-In Closet
- 3 Full Bathrooms
Laundry
- Laundry Room
- Laundry on upper level
- Washer and Electric Dryer Hookup
Attic
- Storage In Attic
- Pull Down Stairs to Attic
Parking
- 3 Car Attached Garage
- Garage Door Opener
- Driveway
Outdoor Features
- Water Access
- Covered patio or porch
Schools
- Belton Elementary And Middle School
- Belton Honea Path High School
Utilities
- Forced Air Heating and Cooling System
- Heating System Uses Natural Gas
- Tankless Water Heater
- Septic Tank
- Cable TV Available
Community Details
- No HOA
- Built by Mungo Homes
- Landing At Pine Lake Subdivision, Saluda Floorplan
Map
Home Values in the Area
Average Home Value in this Area
Property History
| Date | Event | Price | Change | Sq Ft Price |
|---|---|---|---|---|
| 05/27/2025 05/27/25 | For Sale | $502,000 | -- | $179 / Sq Ft |
Similar Homes in Anderson, SC
Source: Greater Greenville Association of REALTORS®
MLS Number: 1558492
