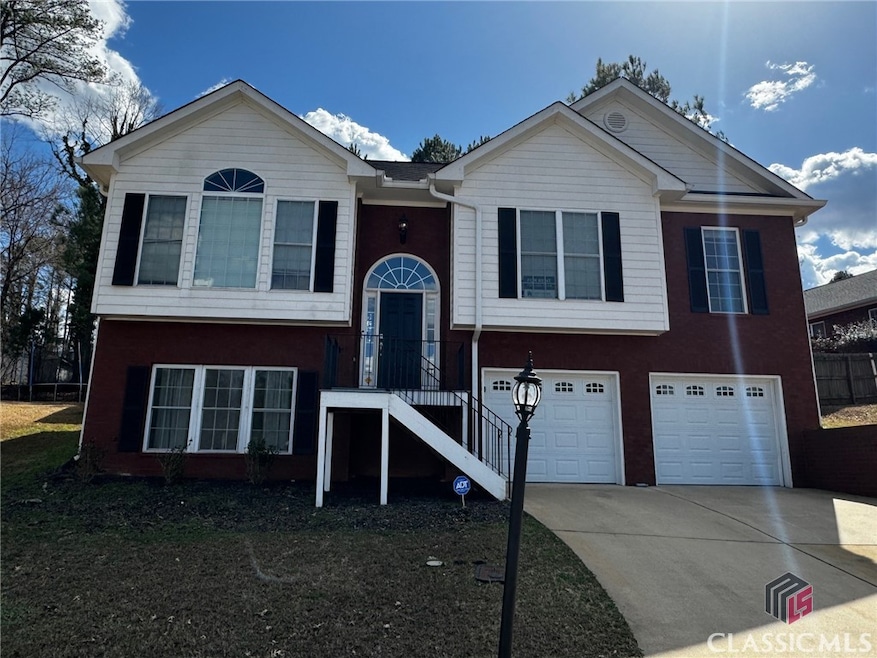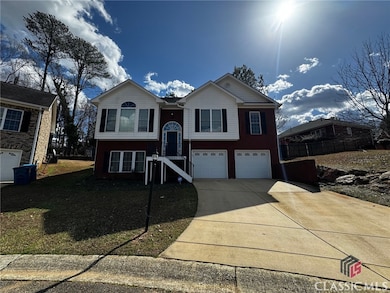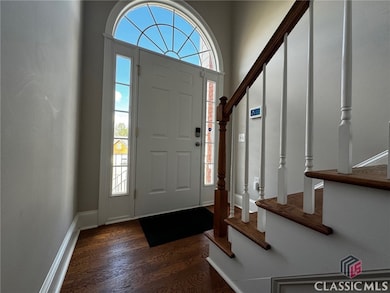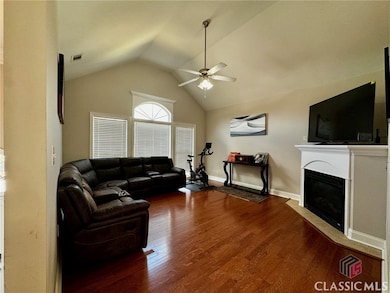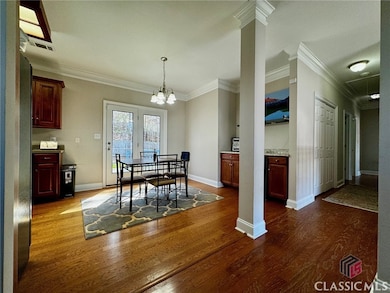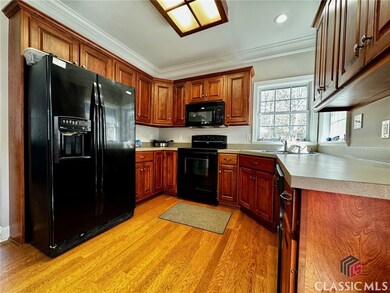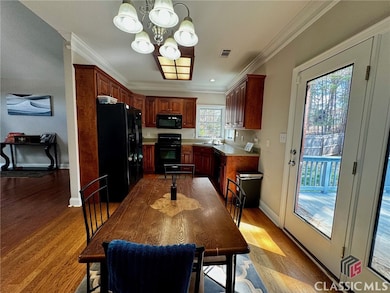120 Slick Rock Ct Athens, GA 30606
Highlights
- Vaulted Ceiling
- Wood Flooring
- 2 Car Attached Garage
- Clarke Central High School Rated A-
- Subterranean Parking
- Tray Ceiling
About This Home
Available August 1st! This sleek and attractive split level is located in the cul-de-sac of the private Huntington Shoals neighborhood. Quite large, this spacious home boasts over 1,900 heated square feet with three sizable bedrooms and two full bathrooms upstairs. Downstairs is a generous den space that could make an office, guest/teen suite, or playroom. The interior includes many desirable features including hardwood floors, modern light fixtures, ample storage space, and tray ceilings. Out back is a sizable grilling deck and a fenced in yard. Transferable ADT security option. Washer and dryer included. Pet friendly with a maximum of 2 pets. Utilities, pest control, and lawn care are tenant responsibility.
Home Details
Home Type
- Single Family
Est. Annual Taxes
- $4,399
Year Built
- Built in 2005
HOA Fees
- $33 Monthly HOA Fees
Parking
- 2 Car Attached Garage
Home Design
- Brick Exterior Construction
- Slab Foundation
Interior Spaces
- 1,917 Sq Ft Home
- 2-Story Property
- Tray Ceiling
- Vaulted Ceiling
- Gas Fireplace
- Living Room with Fireplace
- Home Security System
Kitchen
- Range
- Dishwasher
Flooring
- Wood
- Carpet
- Tile
Bedrooms and Bathrooms
- 4 Bedrooms
- 3 Full Bathrooms
Laundry
- Dryer
- Washer
Schools
- Cleveland Road Elementary School
- Burney-Harris-Lyons Middle School
- Clarke Central High School
Utilities
- Central Air
- Heat Pump System
Listing and Financial Details
- Security Deposit $2,300
- Assessor Parcel Number 071C2 A013
Community Details
Overview
- Huntington Shoals Subdivision
Pet Policy
- Pet Deposit $250
Map
Source: Savannah Multi-List Corporation
MLS Number: CM1027422
APN: 071C2-A-013
- 212 Huntington Shoals Dr
- 205 Huntington Shoals Dr
- 217 Huntington Shoals Dr
- 470 Huntington Rd Unit 5
- 434 Huntington Rd Unit 3
- 637 Huntington Rd Unit C2
- 256 Cherokee Ridge
- 240 W Huntington Rd
- 244 Meeler Cir
- 116 Cherokee Ridge
- 190 W Huntington Rd
- 130 Biscayne Dr
- 212 Meeler Cir
- 348 Meeler Cir
- 450 River Bottom Rd
- 123 Norman Way
- 170 Huntington Ct
- 175 Providence Rd
- 320 Logmont Trace
- 135 Logmont Trace
- 240 Cleveland Rd Unit 105
- 150 The Preserve Dr
- 165 Mill Center Blvd Unit 202
- 165 Mill Center Blvd Unit 216
- 165 Mill Center Blvd Unit 206
- 355 Jennings Mill Pkwy
- 355 The Preserve Dr
- 2035 Timothy Rd
- 700 Mitchell Bridge Rd
- 150 Westpark Dr
- 219 Deerhill Dr
- 225 Jennings Mill Pkwy
- 165 Vaughn Rd Unit 154
- 180 Chalfont Ln Unit 6
- 132 Wood Lake Dr
- 125 Jennings Mill Pkwy
- 475 Classic Rd
- 450 Classic Rd
