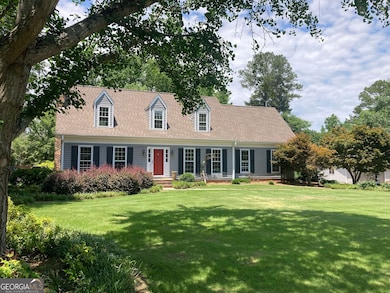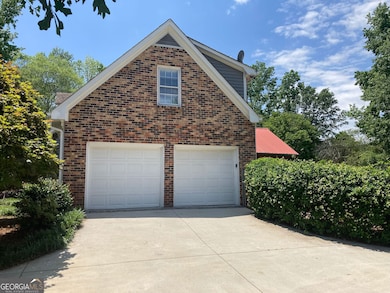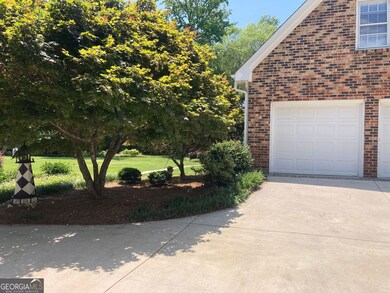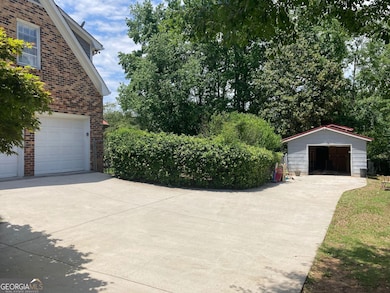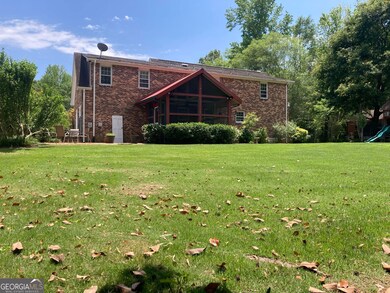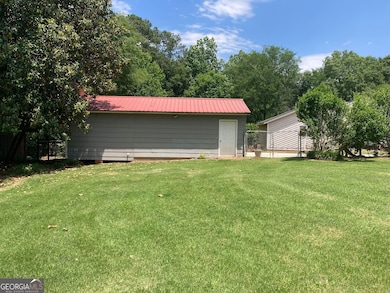120 Snapfinger Dr Athens, GA 30605
Estimated payment $2,508/month
Highlights
- Second Garage
- Wood Flooring
- Outdoor Water Feature
- Colonial Architecture
- Bonus Room
- Solid Surface Countertops
About This Home
Put the car in reverse, this is the one! Located in the established (and very popular!) Snapfinger Woods neighborhood on a hard-to-find level lot, your new home is ready to move in and enjoy. This home has been tastefully renovated and updated throughout, to include: Renovated Kitchen, bathrooms, hardwoods throughout main level, garage and game closet built-ins, encapsulated crawl space, etc. Spa like bathrooms mean no fixer uppers here! One bedroom and bath on the main floor with two bedrooms, bath and a bonus room on the second floor. Tons of storage/closet space throughout, which is not often found in a home of this vintage. Living/dining room with tons of natural light and a cozy fireplace with gas logs for those chilly evenings. Hardwood floors on the main level in a beautiful matte finish and hardwoods upstairs mean no carpet to deal with in this traditional style home. Attached two car garage and an additional single car garage/workshop with easy concrete driveway access to both. Incredible screened porch that overlooks the well-manicured yard with raised garden beds, koi pond and lush emerald zoysia lawn (Did we mention, Level?). Close to everything with easy access to get in town or out of town. Don't miss your opportunity to snag this incredible home which can't be replicated at this price.
Home Details
Home Type
- Single Family
Est. Annual Taxes
- $4,576
Year Built
- Built in 1976 | Remodeled
Lot Details
- Fenced
- Level Lot
- Open Lot
- Garden
- Grass Covered Lot
Home Design
- Colonial Architecture
- Traditional Architecture
- Composition Roof
- Wood Siding
- Three Sided Brick Exterior Elevation
Interior Spaces
- 2,489 Sq Ft Home
- 2-Story Property
- Ceiling Fan
- Gas Log Fireplace
- Entrance Foyer
- Combination Dining and Living Room
- Bonus Room
- Screened Porch
- Wood Flooring
- Crawl Space
- Storm Windows
Kitchen
- Breakfast Area or Nook
- Oven or Range
- Microwave
- Dishwasher
- Stainless Steel Appliances
- Solid Surface Countertops
- Disposal
Bedrooms and Bathrooms
- Walk-In Closet
- Bathtub Includes Tile Surround
Laundry
- Laundry in Mud Room
- Laundry Room
Parking
- Garage
- Second Garage
- Garage Door Opener
- Off-Street Parking
Outdoor Features
- Patio
- Outdoor Water Feature
- Separate Outdoor Workshop
- Outbuilding
Schools
- Barnett Shoals Elementary School
- Hilsman Middle School
- Cedar Shoals High School
Utilities
- Forced Air Heating and Cooling System
- Heating System Uses Natural Gas
- Underground Utilities
- 220 Volts
- Gas Water Heater
- High Speed Internet
- Phone Available
- Cable TV Available
Community Details
- No Home Owners Association
- Snapfinger Woods Subdivision
Map
Home Values in the Area
Average Home Value in this Area
Tax History
| Year | Tax Paid | Tax Assessment Tax Assessment Total Assessment is a certain percentage of the fair market value that is determined by local assessors to be the total taxable value of land and additions on the property. | Land | Improvement |
|---|---|---|---|---|
| 2024 | $4,479 | $159,296 | $14,000 | $145,296 |
| 2023 | $4,479 | $146,423 | $14,000 | $132,423 |
| 2022 | $3,704 | $126,112 | $13,000 | $113,112 |
| 2021 | $2,880 | $95,445 | $13,000 | $82,445 |
| 2020 | $2,782 | $92,544 | $13,000 | $79,544 |
| 2019 | $1,655 | $63,253 | $13,000 | $50,253 |
| 2018 | $1,607 | $59,809 | $13,000 | $46,809 |
| 2017 | $1,555 | $56,084 | $13,000 | $43,084 |
| 2016 | $1,888 | $55,600 | $13,000 | $42,600 |
| 2015 | $1,862 | $54,776 | $13,000 | $41,776 |
| 2014 | $1,901 | $55,838 | $13,000 | $42,838 |
Property History
| Date | Event | Price | Change | Sq Ft Price |
|---|---|---|---|---|
| 08/24/2025 08/24/25 | Price Changed | $399,200 | -0.2% | $160 / Sq Ft |
| 06/25/2025 06/25/25 | Price Changed | $399,800 | -4.8% | $161 / Sq Ft |
| 06/03/2025 06/03/25 | Price Changed | $419,900 | -6.5% | $169 / Sq Ft |
| 05/26/2025 05/26/25 | For Sale | $449,000 | +83.3% | $180 / Sq Ft |
| 11/29/2019 11/29/19 | Sold | $245,000 | -5.4% | $112 / Sq Ft |
| 10/30/2019 10/30/19 | Pending | -- | -- | -- |
| 09/19/2019 09/19/19 | For Sale | $259,000 | -- | $119 / Sq Ft |
Purchase History
| Date | Type | Sale Price | Title Company |
|---|---|---|---|
| Limited Warranty Deed | -- | -- | |
| Warranty Deed | $245,000 | -- | |
| Warranty Deed | -- | -- | |
| Deed | -- | -- | |
| Deed | -- | -- | |
| Deed | $115,000 | -- |
Mortgage History
| Date | Status | Loan Amount | Loan Type |
|---|---|---|---|
| Open | $200,900 | New Conventional | |
| Closed | $200,900 | New Conventional | |
| Previous Owner | $100,000 | New Conventional | |
| Previous Owner | $80,000 | New Conventional |
Source: Georgia MLS
MLS Number: 10535536
APN: 184A1-B-003
- 275 Greenwood Ln
- 141 Wakefield Dr
- 120 Wakefield Dr
- 203 Oconee River Cir
- 236 Center Park Ln
- 192 Cedar Rock Trace
- 140 Forest Rd
- 585 White Cir Unit 406
- 240 Segrest Cir
- 110 International Dr
- 115 Boulder Trail
- 117 Boulder Trail
- 164 Scandia Cir Unit 2x2
- 120 Viking Ct Unit 1X1
- 112 Essex Ct Unit 112
- 285 Scandia Cir Unit 2x2
- 144 Scandia Cir Unit 1
- 1287 Cedar Shoals Dr
- 175 International Dr
- 124 Oak Park Ct

