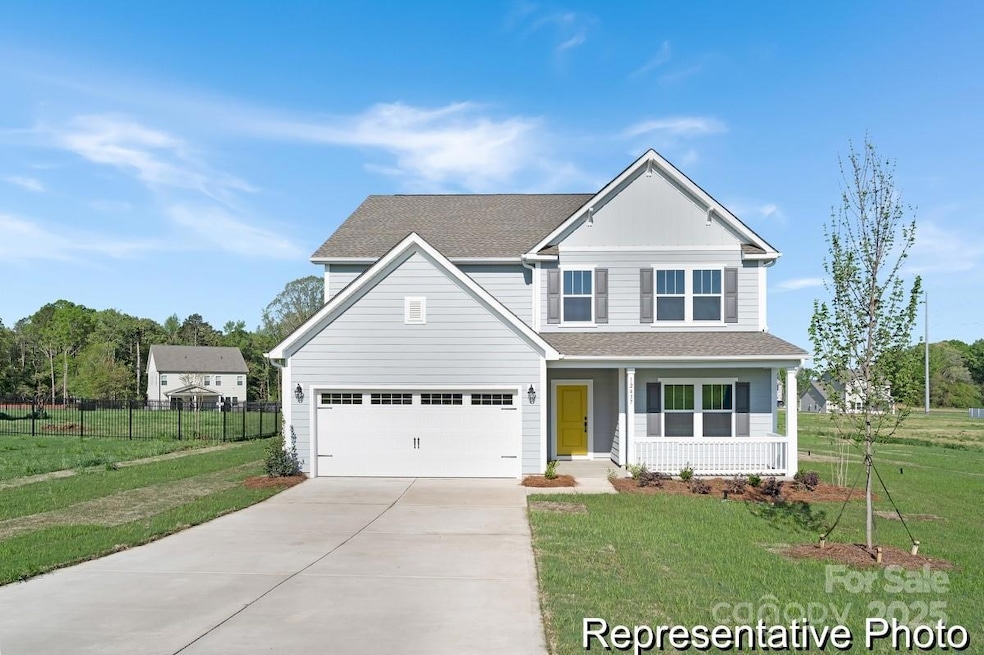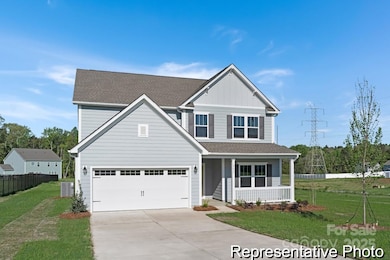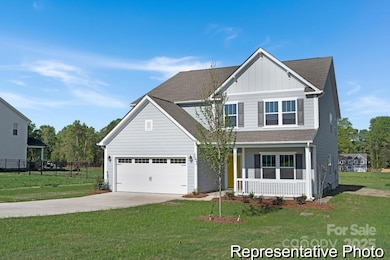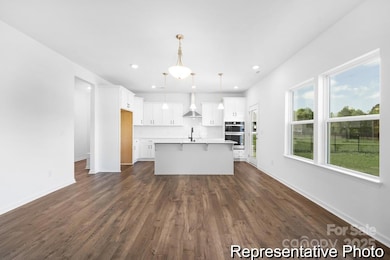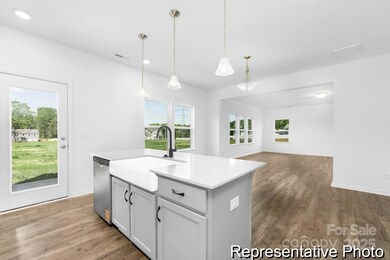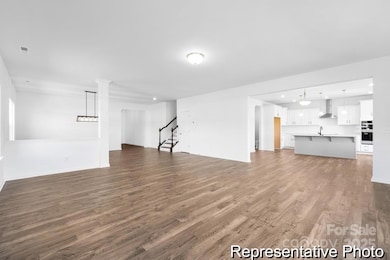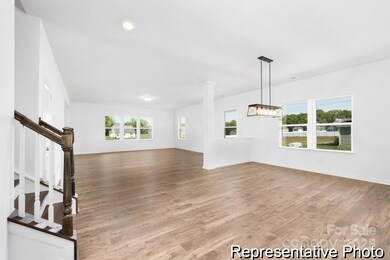120 Soft Breeze Bend Unit 164B Locust, NC 28097
Estimated payment $2,661/month
Highlights
- New Construction
- Open Floorplan
- Breakfast Area or Nook
- Locust Elementary School Rated A-
- Community Pool
- Walk-In Pantry
About This Home
Proposed Semi-Custom Construction in Locust, NC! The Winslow offers 3,614–3,643 sq. ft. of upgraded living space with 4–5 bedrooms and 2.5–4.5 bathrooms—ideal for today’s modern lifestyles. This flexible floorplan includes a main-level study (or optional 5th bedroom), a spacious great room, formal dining, breakfast nook, designer kitchen, walk-in pantry, and built-in bench. Upstairs features a large game room, convenient laundry, three secondary bedrooms—each with walk-in closets—and a luxurious primary suite with dual vanities, walk-in shower, and oversized closet. Choose from Open, Traditional, or Transitional Lifestyle Series and personalize your layout with a variety of high-end finishes. Located in Whispering Hills—just minutes from downtown Locust, shopping, dining, and medical offices—with easy access to Charlotte, Concord, and surrounding areas. Community features include a future pool (2026), playground, green spaces, and generous homesites with 3-car garage options.
Listing Agent
TLS Realty LLC Brokerage Email: kwilson@tlsrealtyllc.com Listed on: 08/13/2025
Home Details
Home Type
- Single Family
Year Built
- Built in 2025 | New Construction
HOA Fees
- $28 Monthly HOA Fees
Parking
- 2 Car Attached Garage
- Front Facing Garage
- Driveway
Home Design
- Slab Foundation
- Vinyl Siding
Interior Spaces
- 2-Story Property
- Open Floorplan
- Insulated Windows
- Insulated Doors
- Carbon Monoxide Detectors
Kitchen
- Breakfast Area or Nook
- Walk-In Pantry
- Electric Range
- Microwave
- Plumbed For Ice Maker
- Dishwasher
- Disposal
Flooring
- Carpet
- Laminate
- Vinyl
Bedrooms and Bathrooms
- 4 Bedrooms
- Walk-In Closet
Laundry
- Laundry Room
- Laundry on upper level
- Washer and Dryer
Outdoor Features
- Front Porch
Schools
- Locust Elementary School
- West Stanly Middle School
- West Stanly High School
Utilities
- Forced Air Heating and Cooling System
- Heat Pump System
Listing and Financial Details
- Assessor Parcel Number 143614
Community Details
Overview
- Braesael Management Association, Phone Number (704) 847-3507
- Built by True Homes
- Whispering Hills Subdivision, Winslow 3503 Io Floorplan
- Mandatory home owners association
Recreation
- Community Pool
Map
Home Values in the Area
Average Home Value in this Area
Property History
| Date | Event | Price | List to Sale | Price per Sq Ft |
|---|---|---|---|---|
| 08/13/2025 08/13/25 | For Sale | $419,900 | -- | $116 / Sq Ft |
Source: Canopy MLS (Canopy Realtor® Association)
MLS Number: 4291606
- 112 Soft Breeze Bend Unit 162B
- 116 Soft Breeze Bend Unit 163B
- 104 Soft Breeze Bend Unit 160B
- 126 Soft Breeze Bend Unit 165Bp
- 108 Soft Breeze Bend Unit 161B
- 120 Tranquil Ct
- Huntley Plan at Whispering Hills
- Shaw Plan at Whispering Hills
- Kipling Plan at Whispering Hills
- Montcrest Plan at Whispering Hills
- Bayside Plan at Whispering Hills
- Jasper Plan at Whispering Hills
- Hudson Plan at Whispering Hills
- Calloway Plan at Whispering Hills
- Brodrick Plan at Whispering Hills
- Lenox Plan at Whispering Hills
- Inverness Plan at Whispering Hills
- 218 Prosperous Path Unit 2B
- Riley Plan at Whispering Hills
- Devin Plan at Whispering Hills
- 8253 Chilkoot Ln
- 105 A Kluttz St
- 4296 Tucker Chase Dr
- 4014 Tersk Dr
- 12529 Garron Rd
- 3852 Tersk Dr
- 3852 Tersk Dr
- 3378 Saddlebrook Dr
- 3407 Brickyard Ln
- 1912 Barkley Rd
- 1024 Seneca Rd
- 735 Kluttz St
- 5938 Firethorne Ln
- 1623 Wild Turkey Way SE
- 775 Pointe Andrews Dr
- 1670 Red Bird Cir SE
- 8610 North Dr
- 1646 Marmot Place SE
- 135 Fritzvon Dr
- 721 Carly Ct
