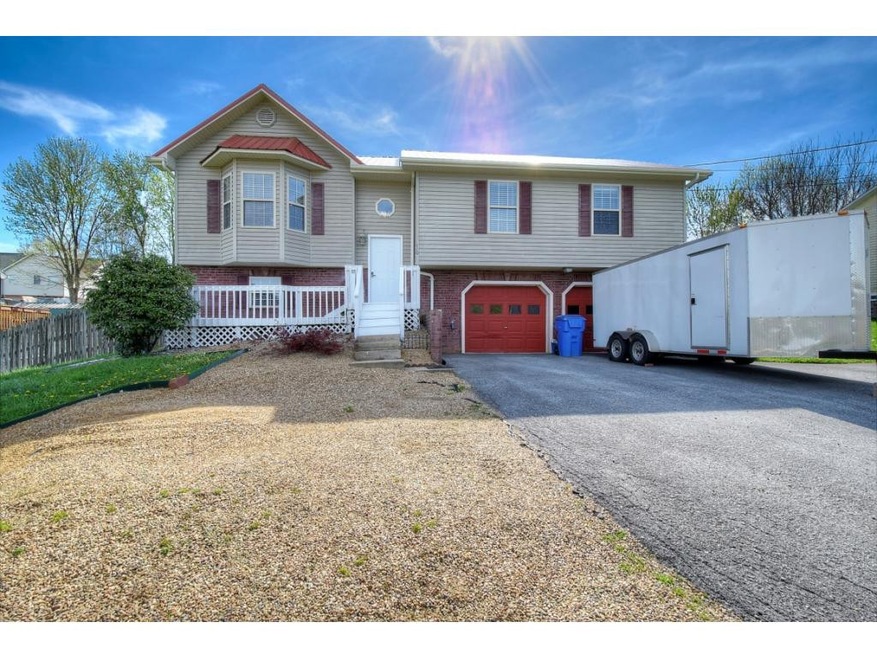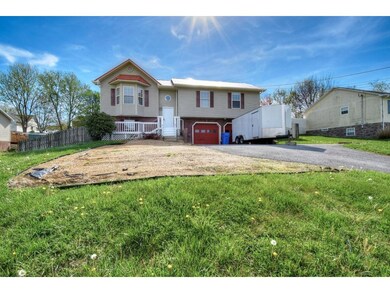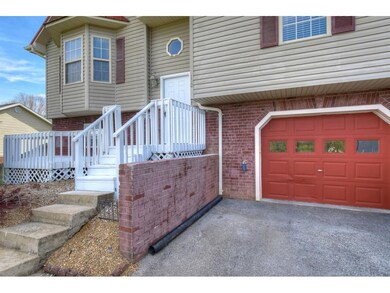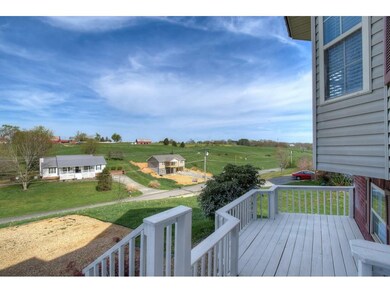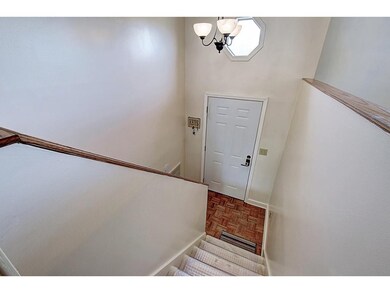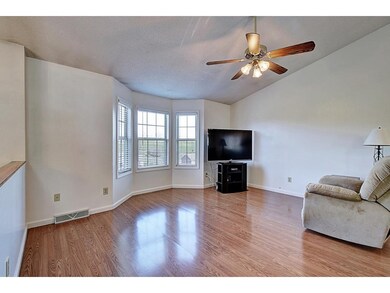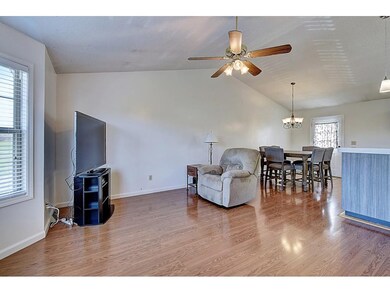
120 Stage Rd Jonesborough, TN 37659
Highlights
- Above Ground Pool
- 2 Car Attached Garage
- Central Heating and Cooling System
- Deck
- Eat-In Kitchen
- Privacy Fence
About This Home
As of April 2023Split foyer in a great location - Mountain View Estates II! Home offers main level living with master suite and its private bath, 2 additional bedrooms and a full bath. Lower level offers bedroom, den, full bath with laundry area, plus 2 car garage. Large deck with above ground pool.
Home Details
Home Type
- Single Family
Est. Annual Taxes
- $1,263
Year Built
- Built in 1997
Lot Details
- Privacy Fence
- Sloped Lot
- Property is in good condition
- Property is zoned RS
Parking
- 2 Car Attached Garage
Home Design
- Split Foyer
- Metal Roof
- Vinyl Siding
Interior Spaces
- 1,991 Sq Ft Home
- 2-Story Property
- Eat-In Kitchen
- Washer and Electric Dryer Hookup
- Basement
Flooring
- Parquet
- Carpet
Bedrooms and Bathrooms
- 4 Bedrooms
- 3 Full Bathrooms
Outdoor Features
- Above Ground Pool
- Deck
Schools
- Jonesborough Elementary And Middle School
- David Crockett High School
Utilities
- Central Heating and Cooling System
- Cable TV Available
Community Details
- FHA/VA Approved Complex
Listing and Financial Details
- Assessor Parcel Number 060J E 002.00
Ownership History
Purchase Details
Home Financials for this Owner
Home Financials are based on the most recent Mortgage that was taken out on this home.Purchase Details
Home Financials for this Owner
Home Financials are based on the most recent Mortgage that was taken out on this home.Purchase Details
Purchase Details
Purchase Details
Purchase Details
Home Financials for this Owner
Home Financials are based on the most recent Mortgage that was taken out on this home.Purchase Details
Home Financials for this Owner
Home Financials are based on the most recent Mortgage that was taken out on this home.Purchase Details
Home Financials for this Owner
Home Financials are based on the most recent Mortgage that was taken out on this home.Purchase Details
Purchase Details
Purchase Details
Home Financials for this Owner
Home Financials are based on the most recent Mortgage that was taken out on this home.Purchase Details
Similar Home in Jonesborough, TN
Home Values in the Area
Average Home Value in this Area
Purchase History
| Date | Type | Sale Price | Title Company |
|---|---|---|---|
| Warranty Deed | $314,000 | None Listed On Document | |
| Warranty Deed | $192,000 | None Available | |
| Interfamily Deed Transfer | -- | None Available | |
| Interfamily Deed Transfer | -- | None Available | |
| Interfamily Deed Transfer | -- | None Available | |
| Interfamily Deed Transfer | -- | None Available | |
| Quit Claim Deed | -- | -- | |
| Deed | $154,000 | -- | |
| Deed | $148,000 | -- | |
| Deed | $148,000 | -- | |
| Deed | $137,000 | -- | |
| Deed | -- | -- | |
| Deed | $114,500 | -- | |
| Deed | $96,900 | -- |
Mortgage History
| Date | Status | Loan Amount | Loan Type |
|---|---|---|---|
| Open | $219,800 | New Conventional | |
| Previous Owner | $186,240 | New Conventional | |
| Previous Owner | $131,500 | VA | |
| Previous Owner | $151,953 | FHA | |
| Previous Owner | $133,200 | No Value Available | |
| Previous Owner | $45,000 | No Value Available | |
| Previous Owner | $65,000 | No Value Available |
Property History
| Date | Event | Price | Change | Sq Ft Price |
|---|---|---|---|---|
| 04/07/2023 04/07/23 | Sold | $314,000 | 0.0% | $143 / Sq Ft |
| 03/13/2023 03/13/23 | Pending | -- | -- | -- |
| 03/01/2023 03/01/23 | For Sale | $314,000 | +63.5% | $143 / Sq Ft |
| 06/05/2019 06/05/19 | Sold | $192,000 | -1.5% | $96 / Sq Ft |
| 05/10/2019 05/10/19 | Pending | -- | -- | -- |
| 04/09/2019 04/09/19 | For Sale | $194,900 | -- | $98 / Sq Ft |
Tax History Compared to Growth
Tax History
| Year | Tax Paid | Tax Assessment Tax Assessment Total Assessment is a certain percentage of the fair market value that is determined by local assessors to be the total taxable value of land and additions on the property. | Land | Improvement |
|---|---|---|---|---|
| 2024 | $1,263 | $73,850 | $10,900 | $62,950 |
| 2022 | $874 | $40,650 | $9,800 | $30,850 |
| 2021 | $1,362 | $40,650 | $9,800 | $30,850 |
| 2020 | $1,362 | $40,650 | $9,800 | $30,850 |
| 2019 | $1,009 | $40,650 | $9,800 | $30,850 |
| 2018 | $1,421 | $38,500 | $7,350 | $31,150 |
| 2017 | $1,421 | $38,500 | $7,350 | $31,150 |
| 2016 | $1,421 | $38,500 | $7,350 | $31,150 |
| 2015 | $1,267 | $38,500 | $7,350 | $31,150 |
| 2014 | $1,267 | $38,500 | $7,350 | $31,150 |
Agents Affiliated with this Home
-
Rachel Livingston

Seller's Agent in 2023
Rachel Livingston
FOUNDATION REALTY GROUP
(423) 737-0774
366 Total Sales
-
Shannon Cain

Buyer's Agent in 2023
Shannon Cain
Arbella Properties JC
(423) 268-3163
32 Total Sales
-
Jim Wilcox

Seller's Agent in 2019
Jim Wilcox
RE/MAX
(423) 534-4891
12 Total Sales
-
R
Buyer's Agent in 2019
Rachel Moody-Livingston
RE/MAX Preferred
Map
Source: Tennessee/Virginia Regional MLS
MLS Number: 419817
APN: 060J-E-002.00
- 6 Teague Ct
- 122 Chimney Top Ln
- 149 Mcintyre Rd
- 5.03 Ac Old Embreeville Rd
- 505 Duel Ln
- 183 Frank Hilbert Rd
- 1213 American Way
- 221 Mulberry Bend
- 1003 Borowood Ct
- 42 New Halifax St
- 103 S Washington Dr
- 307 W Main St
- 123 N Lincoln Ave
- 1723 Highway 81 S
- 616 W Main St
- Tbd Tennessee 34
- 204 Maple Dr
- 147 Old State Route 34 Unit 21
- 147 Old State Route 34 Unit 13
- 115 Mountain Ridges Dr
