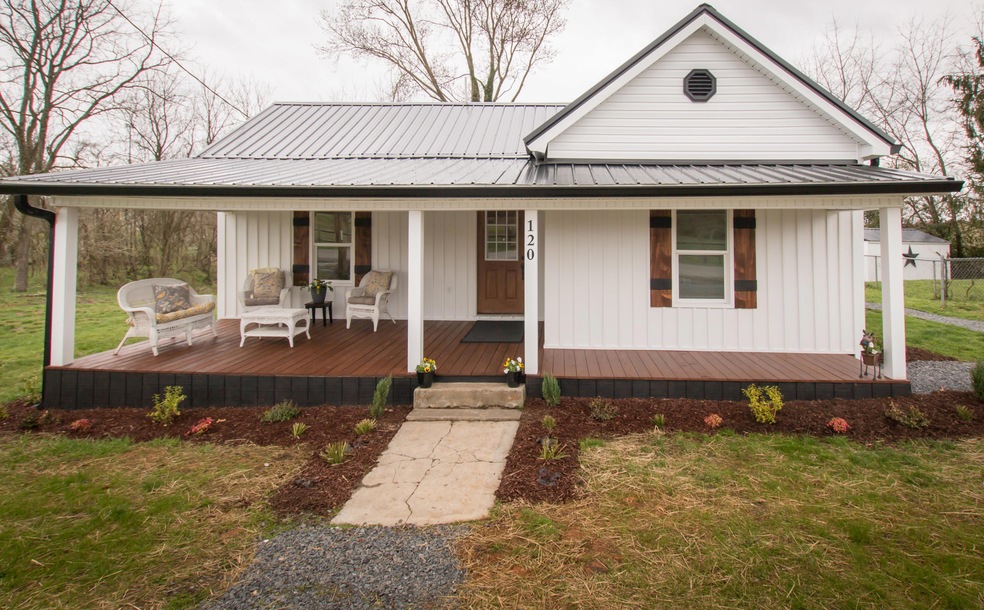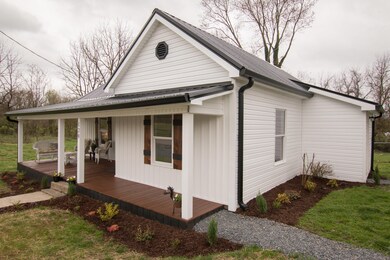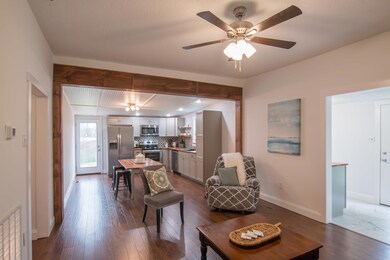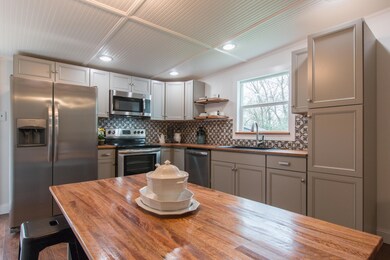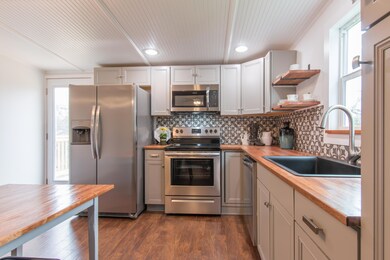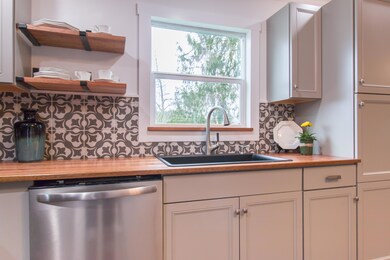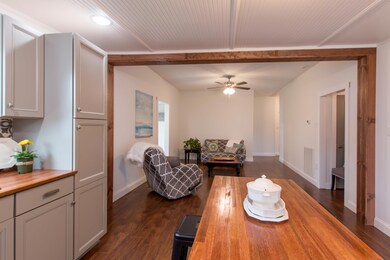
120 Stine St Bristol, TN 37620
Highlights
- Open Floorplan
- Farmhouse Style Home
- Mud Room
- Deck
- Granite Countertops
- 1-minute walk to Steele Creek Park
About This Home
As of February 2023This Stunning 4 Bedroom, 2 Bath, City Farmhouse has the Wow Factor Everywhere You Look! One Level Living Completely Restored! The Great Room is Open to an All New Kitchen with a Custom Matching Dining Table that Stays with the House; Step Out on the Back Deck & Enjoy Your Morning Coffee. Master Bedroom & Tiled Master Bath with a Stylish Barn Door, Tub/Shower Combo and Sizable Walk-In Closet. Spacious Bedrooms along with Durable Wood Laminate Floors & High Ceilings Throughout. Laundry/Mud Room off Great Room, with its own Access Door. New Roof, Siding, Shutters, Windows, Floors, Kitchen, Laundry Room, Ceilings, Fixtures, Trim, Doors, Back Deck, Shed Siding & Roof, & more. Nestled on a .60+/- Acre Lot, Directly Across from the 9.13 Acre DeFriece Park. All Appliances Included, $250 Allowance to Buyers for Closet Shelving. (Buyers & Buyers Agents To Confirm All Information)
Last Agent to Sell the Property
MELISSA HALL
Berkshire HHS, Jones Property Group License #335263 Listed on: 03/23/2020
Home Details
Home Type
- Single Family
Year Built
- Built in 1933 | Remodeled
Lot Details
- 0.6 Acre Lot
- Lot Dimensions are 149x257x33x323
- Back Yard Fenced
- Level Lot
- Property is in good condition
Parking
- Gravel Driveway
Home Design
- Farmhouse Style Home
- Metal Roof
- Wood Siding
- Vinyl Siding
Interior Spaces
- 1,380 Sq Ft Home
- 1-Story Property
- Open Floorplan
- Built-In Features
- Ceiling Fan
- Double Pane Windows
- Mud Room
- Combination Kitchen and Dining Room
- Crawl Space
- Fire and Smoke Detector
Kitchen
- Electric Range
- <<microwave>>
- Dishwasher
- Granite Countertops
- Utility Sink
Flooring
- Laminate
- Ceramic Tile
Bedrooms and Bathrooms
- 4 Bedrooms
- 2 Full Bathrooms
Laundry
- Laundry Room
- Dryer
- Washer
Outdoor Features
- Deck
- Covered patio or porch
- Shed
Schools
- Fairmont Elementary School
- Vance Middle School
- Tennessee High School
Utilities
- Forced Air Heating and Cooling System
- Heat Pump System
Community Details
- No Home Owners Association
- FHA/VA Approved Complex
Listing and Financial Details
- Assessor Parcel Number 021o A 001.00
Ownership History
Purchase Details
Home Financials for this Owner
Home Financials are based on the most recent Mortgage that was taken out on this home.Purchase Details
Purchase Details
Home Financials for this Owner
Home Financials are based on the most recent Mortgage that was taken out on this home.Purchase Details
Purchase Details
Purchase Details
Home Financials for this Owner
Home Financials are based on the most recent Mortgage that was taken out on this home.Purchase Details
Similar Homes in Bristol, TN
Home Values in the Area
Average Home Value in this Area
Purchase History
| Date | Type | Sale Price | Title Company |
|---|---|---|---|
| Warranty Deed | $225,000 | Mumpower Title | |
| Warranty Deed | $6,338,375 | -- | |
| Warranty Deed | $157,000 | Classic Title Ins Co Inc | |
| Cash Sale Deed | $21,350 | None Available | |
| Trustee Deed | $21,840 | None Available | |
| Deed | -- | -- | |
| Deed | $18,000 | -- |
Mortgage History
| Date | Status | Loan Amount | Loan Type |
|---|---|---|---|
| Open | $213,750 | New Conventional | |
| Previous Owner | $21,698 | New Conventional | |
| Previous Owner | $154,156 | FHA | |
| Previous Owner | $91,998 | No Value Available | |
| Previous Owner | $90,639 | No Value Available | |
| Previous Owner | $34,000 | No Value Available |
Property History
| Date | Event | Price | Change | Sq Ft Price |
|---|---|---|---|---|
| 07/08/2025 07/08/25 | Pending | -- | -- | -- |
| 07/02/2025 07/02/25 | Price Changed | $274,900 | -1.8% | $199 / Sq Ft |
| 06/26/2025 06/26/25 | Price Changed | $279,900 | -2.6% | $203 / Sq Ft |
| 06/13/2025 06/13/25 | Price Changed | $287,400 | -0.9% | $208 / Sq Ft |
| 06/05/2025 06/05/25 | For Sale | $289,900 | 0.0% | $210 / Sq Ft |
| 05/25/2025 05/25/25 | Pending | -- | -- | -- |
| 05/22/2025 05/22/25 | For Sale | $289,900 | +28.8% | $210 / Sq Ft |
| 09/15/2024 09/15/24 | Off Market | $225,000 | -- | -- |
| 02/24/2023 02/24/23 | Sold | $225,000 | 0.0% | $163 / Sq Ft |
| 01/16/2023 01/16/23 | Pending | -- | -- | -- |
| 12/19/2022 12/19/22 | For Sale | $225,000 | +43.3% | $163 / Sq Ft |
| 05/08/2020 05/08/20 | Sold | $157,000 | +4.7% | $114 / Sq Ft |
| 03/25/2020 03/25/20 | Pending | -- | -- | -- |
| 03/23/2020 03/23/20 | For Sale | $149,900 | -- | $109 / Sq Ft |
Tax History Compared to Growth
Tax History
| Year | Tax Paid | Tax Assessment Tax Assessment Total Assessment is a certain percentage of the fair market value that is determined by local assessors to be the total taxable value of land and additions on the property. | Land | Improvement |
|---|---|---|---|---|
| 2024 | -- | $39,075 | $6,100 | $32,975 |
| 2023 | $1,716 | $39,075 | $6,100 | $32,975 |
| 2022 | $1,716 | $39,075 | $6,100 | $32,975 |
| 2021 | $1,716 | $39,075 | $6,100 | $32,975 |
| 2020 | $945 | $39,075 | $6,100 | $32,975 |
| 2019 | $945 | $19,975 | $3,075 | $16,900 |
| 2018 | $941 | $19,975 | $3,075 | $16,900 |
| 2017 | $941 | $19,975 | $3,075 | $16,900 |
| 2016 | $744 | $15,400 | $3,075 | $12,325 |
| 2014 | -- | $15,412 | $0 | $0 |
Agents Affiliated with this Home
-
Travis Bauguess
T
Seller's Agent in 2025
Travis Bauguess
FOUNDATION REALTY GROUP
57 Total Sales
-
MARSHA STOWELL

Seller's Agent in 2023
MARSHA STOWELL
A Team Real Estate Professionals
(423) 534-0336
109 Total Sales
-
Karen Jenkins
K
Buyer's Agent in 2023
Karen Jenkins
RE/MAX Preferred
(423) 202-1623
73 Total Sales
-
M
Seller's Agent in 2020
MELISSA HALL
Berkshire HHS, Jones Property Group
-
Kelly Moran
K
Buyer's Agent in 2020
Kelly Moran
HBX Realty of Keller Williams
(423) 845-0185
332 Total Sales
Map
Source: Tennessee/Virginia Regional MLS
MLS Number: 9906260
APN: 021O-A-001.00
- 1319 5th St
- 1140 Columbia Rd
- Tbd Kentucky Ave
- 1217 Kentucky Ave
- 300 E Cedar St
- 1241 Virginia Ave
- 1237 Virginia Ave
- 1230 Carolina Ave
- 1241 Carolina Ave
- 605 Beechwood Dr
- 11 Birch St
- 361 Belmont Dr Unit 14
- 1013 Kentucky Ave
- 1462 Georgia Ave
- 1615 Maryland Ave
- 908 Columbia Rd
- 920 Pennsylvania Ave
- 917 Pennsylvania Ave
- 905 Kentucky Ave
- 1014 Maryland Ave
