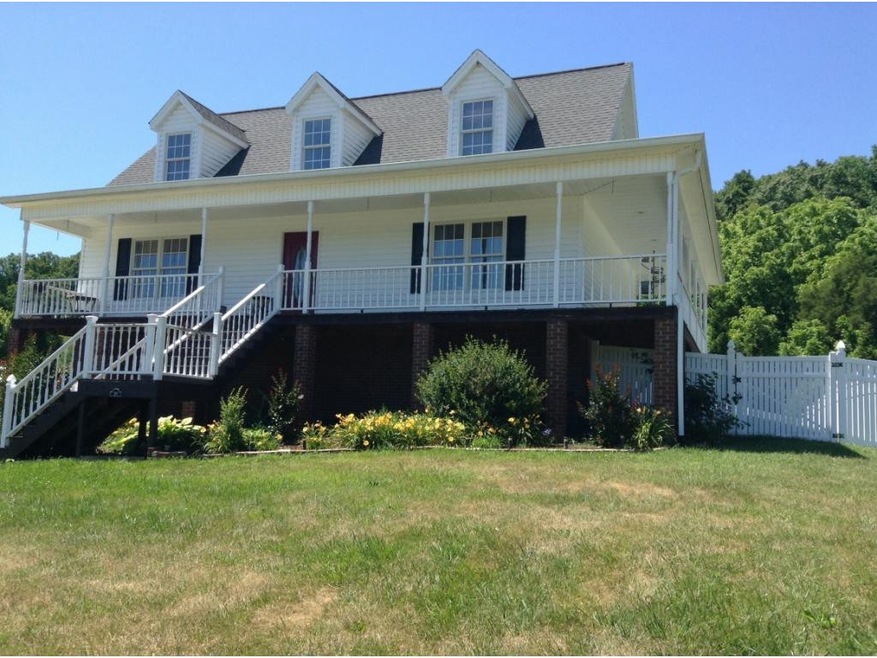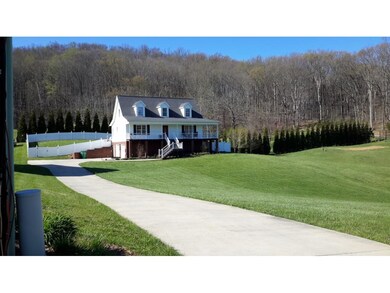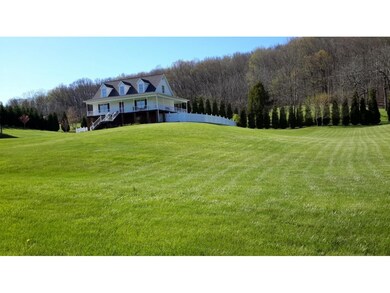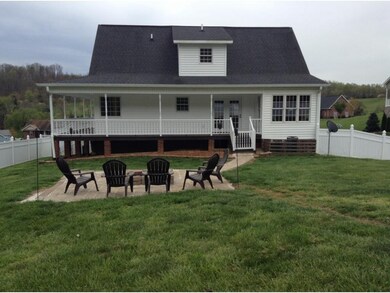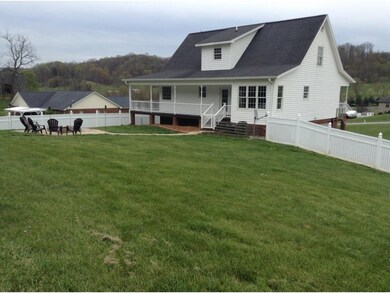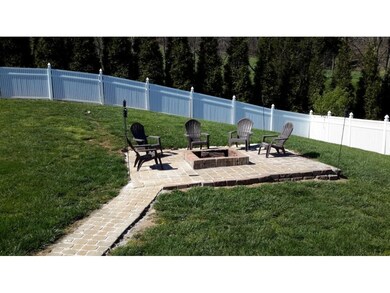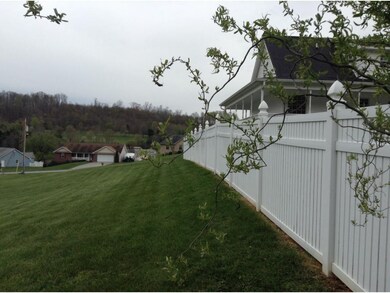
120 Sunnyfield Dr Blountville, TN 37617
Highlights
- Cape Cod Architecture
- Main Floor Primary Bedroom
- 2 Car Attached Garage
- Wood Flooring
- Wrap Around Porch
- Eat-In Kitchen
About This Home
As of September 2016PRICED BELOW BANK APPRAISAL.Immaculate Cape Cod home with an amazing covered wrap-around porch.Located on a beautiful large double lot. The extra 1/2 acre lot is separatly deeded and included in the price of the house. Back yard is fenced and has a stone patio with a fire pit for you to enjoy on those cool nights. Concrete driveway is large enough to park that RV and Boat. Master bedroom and bath on main level features include a walk-in closet and a Jacuzzi tub. Upstairs bedrooms have lots of closets and storage space. There's also a finished den in the basement.
Last Agent to Sell the Property
Copper Key Properties License #244057 Listed on: 04/06/2016
Last Buyer's Agent
Toni Digby
Hall Real Estate
Home Details
Home Type
- Single Family
Est. Annual Taxes
- $1,472
Year Built
- Built in 2004
Lot Details
- 0.59 Acre Lot
- Lot Dimensions are 101 x 256
- Fenced Front Yard
- Level Lot
- Property is in good condition
- Property is zoned R1
Parking
- 2 Car Attached Garage
- Garage Door Opener
Home Design
- Cape Cod Architecture
- Brick Exterior Construction
- Shingle Roof
- Vinyl Siding
Interior Spaces
- Double Pane Windows
- Partially Finished Basement
- Basement Fills Entire Space Under The House
- Home Security System
Kitchen
- Eat-In Kitchen
- Electric Range
- Microwave
- Dishwasher
Flooring
- Wood
- Carpet
- Ceramic Tile
Bedrooms and Bathrooms
- 3 Bedrooms
- Primary Bedroom on Main
- Walk-In Closet
- Garden Bath
Laundry
- Dryer
- Washer
Attic
- Storage In Attic
- Pull Down Stairs to Attic
Outdoor Features
- Wrap Around Porch
Schools
- Central Middle School
- West Ridge High School
Utilities
- Cooling Available
- Heat Pump System
- Septic Tank
- Cable TV Available
Community Details
- FHA/VA Approved Complex
Listing and Financial Details
- Assessor Parcel Number 050 A A 003
Ownership History
Purchase Details
Home Financials for this Owner
Home Financials are based on the most recent Mortgage that was taken out on this home.Purchase Details
Purchase Details
Home Financials for this Owner
Home Financials are based on the most recent Mortgage that was taken out on this home.Similar Homes in Blountville, TN
Home Values in the Area
Average Home Value in this Area
Purchase History
| Date | Type | Sale Price | Title Company |
|---|---|---|---|
| Warranty Deed | $250,000 | -- | |
| Deed | $203,000 | -- | |
| Deed | $191,000 | -- |
Mortgage History
| Date | Status | Loan Amount | Loan Type |
|---|---|---|---|
| Open | $75,000 | New Conventional | |
| Open | $255,375 | VA | |
| Previous Owner | $234,000 | New Conventional | |
| Previous Owner | $138,000 | Commercial | |
| Previous Owner | $113,000 | No Value Available | |
| Previous Owner | $88,000 | No Value Available | |
| Previous Owner | $203,000 | No Value Available | |
| Previous Owner | $24,442 | No Value Available | |
| Previous Owner | $152,800 | No Value Available |
Property History
| Date | Event | Price | Change | Sq Ft Price |
|---|---|---|---|---|
| 07/21/2025 07/21/25 | Price Changed | $542,500 | -1.2% | $209 / Sq Ft |
| 06/26/2025 06/26/25 | Price Changed | $549,000 | -1.7% | $212 / Sq Ft |
| 05/09/2025 05/09/25 | Price Changed | $558,500 | -0.3% | $216 / Sq Ft |
| 04/08/2025 04/08/25 | For Sale | $560,000 | +124.0% | $216 / Sq Ft |
| 09/01/2016 09/01/16 | Sold | $250,000 | -3.8% | $110 / Sq Ft |
| 07/18/2016 07/18/16 | Pending | -- | -- | -- |
| 04/05/2016 04/05/16 | For Sale | $260,000 | -- | $114 / Sq Ft |
Tax History Compared to Growth
Tax History
| Year | Tax Paid | Tax Assessment Tax Assessment Total Assessment is a certain percentage of the fair market value that is determined by local assessors to be the total taxable value of land and additions on the property. | Land | Improvement |
|---|---|---|---|---|
| 2024 | $1,472 | $58,975 | $10,750 | $48,225 |
| 2023 | $1,419 | $58,975 | $10,750 | $48,225 |
| 2022 | $1,419 | $58,975 | $10,750 | $48,225 |
| 2021 | $1,419 | $58,975 | $10,750 | $48,225 |
| 2020 | $1,352 | $58,975 | $10,750 | $48,225 |
| 2019 | $1,352 | $52,600 | $10,750 | $41,850 |
| 2018 | $1,341 | $52,600 | $10,750 | $41,850 |
| 2017 | $1,301 | $52,600 | $10,750 | $41,850 |
| 2016 | $1,258 | $48,850 | $5,900 | $42,950 |
| 2014 | $1,126 | $48,847 | $0 | $0 |
Agents Affiliated with this Home
-
Kelsey Bartley

Seller's Agent in 2025
Kelsey Bartley
Weichert Realtors Saxon Clark KPT
(423) 948-1743
-
Gabriele Warden
G
Seller's Agent in 2016
Gabriele Warden
Copper Key Properties
(423) 292-8381
7 Total Sales
-
T
Buyer's Agent in 2016
Toni Digby
Hall Real Estate
-
RICKY REED
R
Buyer's Agent in 2016
RICKY REED
Blue Ridge Properties
(423) 677-7541
97 Total Sales
-
B
Buyer's Agent in 2016
BILLY WILSON
GLORIA SUTTON, REALTORS
Map
Source: Tennessee/Virginia Regional MLS
MLS Number: 375108
APN: 050A-A-003.00
- 283 Barger Hollow Rd
- 241 Sunnyfield Dr
- Tbd Overhill Dr
- 1579 Harr Town Rd
- 000 Fleenor Dr
- 343 Barr Rd
- 4401 Hwy 11w
- 1808 Island Rd
- 1410 Highridge Dr
- 5853 Seneca Rd
- 309 Sammons Pvt Dr
- 4020 Highway 11 W
- 723 Central Heights Rd
- 300 Ellis Rd
- 5825 Cochise Trail
- 491 Valley Dr
- 5821 Seneca Dr
- 5805 Cochise Trail
- 252 Leonard Ln
- 209 Polo Dr
