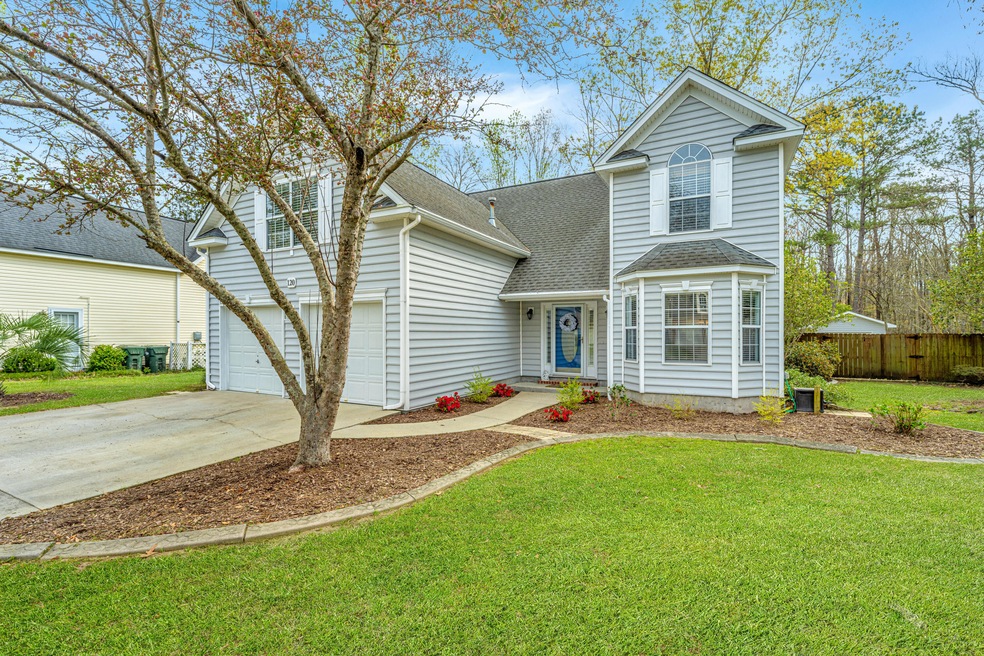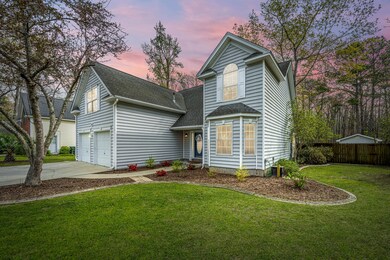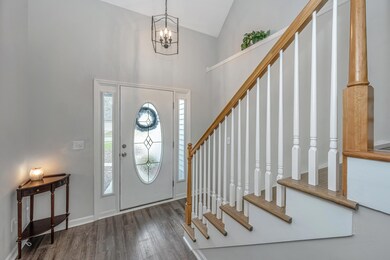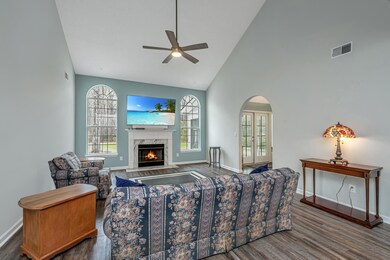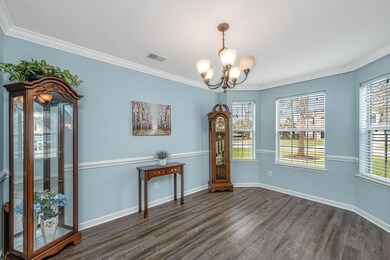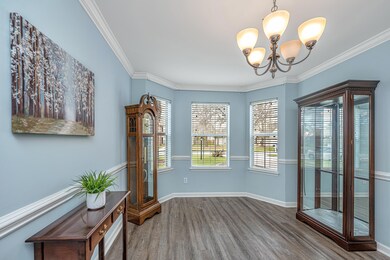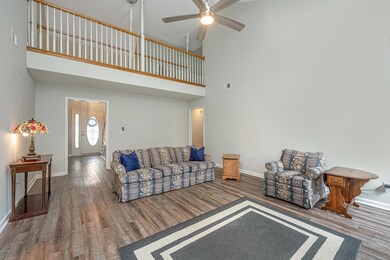
120 Tattingstone Way Goose Creek, SC 29445
Estimated Value: $452,000 - $530,000
Highlights
- Floating Dock
- RV or Boat Storage in Community
- Wetlands on Lot
- Golf Course Community
- 0.51 Acre Lot
- Traditional Architecture
About This Home
As of May 2023The ''Best of all worlds'' can be found at 120 Tattingstone Way. This lovely home is located in the Hamlets of Crowfield Plantation, where you have access to golf, tennis, pool, paths amenities, boat storage and more!. Shopping, Dining and Services are less than 8 minutes away. Watching nature from your own yard feels like watching National Geographics. Inside, there is an easy living floor plan (Master on the main), and plenty of room to grow or welcome guests. Upstairs has three bedrooms and a large second gathering space or 5th bedroom. The outbuilding is adorable and can serve many purposes.Sellers have made significant improvements during their ownership, including all new kitchen appliances. Please measure and verify all information of importance to Buyer and Agent.New ceiling fans can function with Alexa, as can the new HVAC thermostat.
Garage floor has epoxy finish.
Last Agent to Sell the Property
Carolina One Real Estate License #81086 Listed on: 03/06/2023

Home Details
Home Type
- Single Family
Est. Annual Taxes
- $2,004
Year Built
- Built in 2000
Lot Details
- 0.51 Acre Lot
- Level Lot
HOA Fees
- $42 Monthly HOA Fees
Parking
- 2 Car Garage
- Garage Door Opener
Home Design
- Traditional Architecture
- Slab Foundation
- Architectural Shingle Roof
- Vinyl Siding
Interior Spaces
- 2,447 Sq Ft Home
- 2-Story Property
- Cathedral Ceiling
- Ceiling Fan
- Window Treatments
- Entrance Foyer
- Great Room with Fireplace
- Formal Dining Room
- Bonus Room
- Ceramic Tile Flooring
- Laundry Room
Kitchen
- Eat-In Kitchen
- Dishwasher
Bedrooms and Bathrooms
- 4 Bedrooms
- Split Bedroom Floorplan
- Walk-In Closet
Outdoor Features
- Floating Dock
- Wetlands on Lot
- Screened Patio
- Separate Outdoor Workshop
Schools
- College Park Elementary And Middle School
- Stratford High School
Utilities
- Central Air
- Heating System Uses Natural Gas
Community Details
Overview
- Club Membership Available
- Crowfield Plantation Subdivision
Recreation
- RV or Boat Storage in Community
- Golf Course Community
- Golf Course Membership Available
- Tennis Courts
- Community Pool
- Trails
Ownership History
Purchase Details
Home Financials for this Owner
Home Financials are based on the most recent Mortgage that was taken out on this home.Purchase Details
Home Financials for this Owner
Home Financials are based on the most recent Mortgage that was taken out on this home.Purchase Details
Home Financials for this Owner
Home Financials are based on the most recent Mortgage that was taken out on this home.Purchase Details
Similar Homes in Goose Creek, SC
Home Values in the Area
Average Home Value in this Area
Purchase History
| Date | Buyer | Sale Price | Title Company |
|---|---|---|---|
| Cieslarczyk Christopher | $325,000 | None Available | |
| Griffenkrantz Arthur J | $214,000 | -- | |
| Morris John B | $270,000 | Attorney | |
| Kilian Reese C | $238,900 | -- |
Mortgage History
| Date | Status | Borrower | Loan Amount |
|---|---|---|---|
| Open | Cieslarczyk Christopher | $225,000 | |
| Previous Owner | Griffenkranz Arthur J | $212,450 | |
| Previous Owner | Griffenkrantz Arthur J | $214,000 | |
| Previous Owner | Morris John B | $261,900 | |
| Previous Owner | Kilian Reese C | $55,000 | |
| Previous Owner | Kilian Reese C | $48,000 |
Property History
| Date | Event | Price | Change | Sq Ft Price |
|---|---|---|---|---|
| 05/19/2023 05/19/23 | Sold | $489,500 | 0.0% | $200 / Sq Ft |
| 03/06/2023 03/06/23 | For Sale | $489,500 | +8.8% | $200 / Sq Ft |
| 06/15/2022 06/15/22 | Sold | $450,000 | +2.3% | $184 / Sq Ft |
| 05/15/2022 05/15/22 | Pending | -- | -- | -- |
| 05/14/2022 05/14/22 | For Sale | $439,900 | +35.4% | $180 / Sq Ft |
| 02/14/2020 02/14/20 | Sold | $325,000 | -4.9% | $133 / Sq Ft |
| 01/25/2020 01/25/20 | Pending | -- | -- | -- |
| 07/29/2019 07/29/19 | For Sale | $341,900 | -- | $140 / Sq Ft |
Tax History Compared to Growth
Tax History
| Year | Tax Paid | Tax Assessment Tax Assessment Total Assessment is a certain percentage of the fair market value that is determined by local assessors to be the total taxable value of land and additions on the property. | Land | Improvement |
|---|---|---|---|---|
| 2024 | $2,031 | $16,716 | $4,000 | $12,716 |
| 2023 | $2,031 | $18,800 | $4,000 | $14,800 |
| 2022 | $1,844 | $28,176 | $4,500 | $23,676 |
| 2021 | $2,004 | $11,090 | $3,152 | $7,940 |
| 2020 | $1,649 | $11,092 | $3,152 | $7,940 |
| 2019 | $1,587 | $16,638 | $4,728 | $11,910 |
| 2018 | $1,502 | $10,192 | $2,800 | $7,392 |
| 2017 | $1,490 | $10,192 | $2,800 | $7,392 |
| 2016 | $1,501 | $10,190 | $2,800 | $7,390 |
| 2015 | $1,406 | $10,190 | $2,800 | $7,390 |
| 2014 | $1,338 | $10,190 | $2,800 | $7,390 |
| 2013 | -- | $10,190 | $2,800 | $7,390 |
Agents Affiliated with this Home
-
Renee A Meyer

Seller's Agent in 2023
Renee A Meyer
Carolina One Real Estate
(843) 991-0007
4 in this area
52 Total Sales
-
Jason Husted

Buyer's Agent in 2023
Jason Husted
The Husted Team powered by Keller Williams
(843) 925-7600
58 in this area
589 Total Sales
-
Bettie Detournillon

Seller's Agent in 2022
Bettie Detournillon
Coldwell Banker Realty
(843) 693-6679
7 in this area
33 Total Sales
Map
Source: CHS Regional MLS
MLS Number: 23004858
APN: 243-06-05-011
- 100 Conset Bay Ct
- 143 Belleplaine Dr
- 105 Birkbeck Ct
- 105 Kirkhaven Ct
- 102 Challis Ct
- 158 Commons Way
- 115 Sully St
- 206 Challis Ct
- 181 Commons Way
- 113 Saxton Ct
- 317 Commons Way
- 189 Fox Chase Dr
- 107 Spalding Cir
- 116 Holbrook Ln
- 137 Fox Chase Dr
- 112 Fox Chase Dr
- 100 Cheshire Dr
- 101 S Gateshead Crossing
- 101 N Warwick Trace
- 100 N Gateshead Crossing
- 120 Tattingstone Way
- 118 Tattingstone Way
- 122 Tattingstone Way
- 124 Tattingstone Way
- 107 Tattingstone Way
- 116 Tattingstone Way
- 109 Tattingstone Way
- 105 Tattingstone Way
- 114 Tattingstone Way
- 126 Tattingstone Way
- 111 Tattingstone Way
- 103 Tattingstone Way
- 113 Tattingstone Way
- 128 Tattingstone Way
- 112 Tattingstone Way
- 101 Tattingstone Way
- 115 Tattingstone Way
- 130 Tattingstone Way
- 104 Tattingstone Way
- 108 Tattingstone Way
