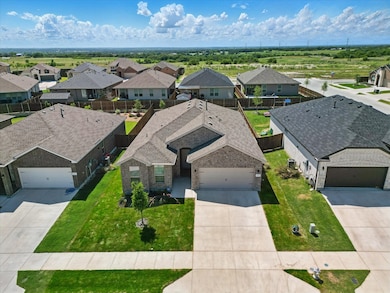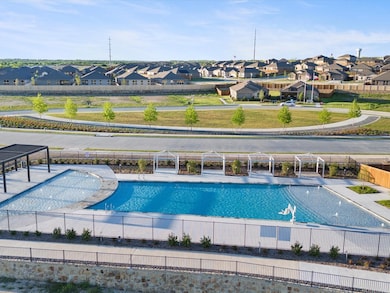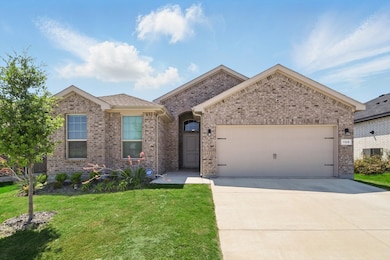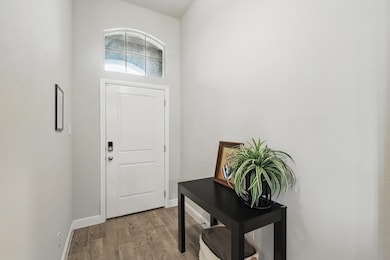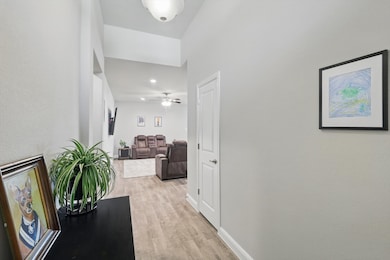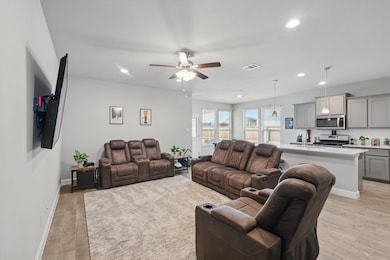
Estimated payment $2,398/month
Highlights
- Fishing
- Traditional Architecture
- Community Pool
- Open Floorplan
- Granite Countertops
- Covered patio or porch
About This Home
BETTER THAN NEW! Why wait (and pay more!) for new construction when you can have this barely-lived-in gem right now?! This home is the popular DR Horton Portales plan, offering an open-concept design with no wasted space and plenty of storage. Perfectly positioned on a prime lot on a quiet street just steps from the amenity center, this stately brick home offers unbeatable convenience and lifestyle perks. Beat the Texas heat in the sparkling community pool, or spend time enjoying the park, private fishing pond, miles of scenic walking trails, and the always-fun weekly food truck gatherings! There's truly something for everyone - including a dedicated dog park for your furry family members! Inside, you'll love the light and bright living area that flows effortlessly into the kitchen - perfect for entertaining! A massive island, stunning wood-look tile floors, and an open layout make hosting easy and everyday living a joy. Gas stove with 5 burners plus the walk-in pantry with plenty of storage ensure you can cook for a crowd! The split-bedroom design offers privacy, with a spacious primary retreat featuring a spa-inspired bathroom with double sinks, an oversized fully tiled shower with bench, and a Texas-sized walk-in closet. Secondary bedrooms are generously sized with great closet space, and an energy-efficient gas tankless water heater ensures endless hot water for everyone! Separate utility room with storage shelf makes doing laundry a breeze here plus washer and dryer are negotiable! Unwind and take in the serene country sunsets from your covered back porch! The large back yard has plenty of room for pets and play plus a full sprinkler system to keep the lawn lush & green! Large 2 car garage with decked attic storage above. Acclaimed NW ISD schools! Easy commute to several major highways including SH 114 & 287! New HEB store coming soon just down the road so here is your chance to buy now & put down roots at 120 Texasage and start your chapter here! Call today!
Listing Agent
Alliance Properties Brokerage Phone: 817-980-2111 License #0503969 Listed on: 05/27/2025
Home Details
Home Type
- Single Family
Est. Annual Taxes
- $4,618
Year Built
- Built in 2023
Lot Details
- 6,970 Sq Ft Lot
- Wood Fence
- Landscaped
- Interior Lot
- Sprinkler System
- Back Yard
HOA Fees
- $80 Monthly HOA Fees
Parking
- 2 Car Attached Garage
- Front Facing Garage
- Garage Door Opener
Home Design
- Traditional Architecture
- Brick Exterior Construction
- Slab Foundation
- Composition Roof
Interior Spaces
- 1,834 Sq Ft Home
- 1-Story Property
- Open Floorplan
- Window Treatments
- Washer and Electric Dryer Hookup
Kitchen
- Eat-In Kitchen
- Gas Range
- <<microwave>>
- Dishwasher
- Kitchen Island
- Granite Countertops
- Disposal
Flooring
- Carpet
- Ceramic Tile
Bedrooms and Bathrooms
- 4 Bedrooms
- Walk-In Closet
- 2 Full Bathrooms
- Double Vanity
Home Security
- Security System Leased
- Fire and Smoke Detector
Outdoor Features
- Covered patio or porch
- Rain Gutters
Schools
- Sevenhills Elementary School
- Northwest High School
Utilities
- Vented Exhaust Fan
- Underground Utilities
- Tankless Water Heater
- High Speed Internet
Listing and Financial Details
- Legal Lot and Block 2 / 20
- Assessor Parcel Number 201099952
Community Details
Overview
- Association fees include all facilities, management
- Ccmc Association
- Bluestem Subdivision
Recreation
- Community Playground
- Community Pool
- Fishing
- Park
Map
Home Values in the Area
Average Home Value in this Area
Tax History
| Year | Tax Paid | Tax Assessment Tax Assessment Total Assessment is a certain percentage of the fair market value that is determined by local assessors to be the total taxable value of land and additions on the property. | Land | Improvement |
|---|---|---|---|---|
| 2024 | $817 | $324,000 | $53,423 | $270,577 |
| 2023 | $629 | $45,294 | $45,294 | $0 |
Property History
| Date | Event | Price | Change | Sq Ft Price |
|---|---|---|---|---|
| 07/11/2025 07/11/25 | Price Changed | $349,000 | -1.7% | $190 / Sq Ft |
| 06/19/2025 06/19/25 | Price Changed | $354,900 | -1.4% | $194 / Sq Ft |
| 05/27/2025 05/27/25 | For Sale | $359,900 | +3.4% | $196 / Sq Ft |
| 08/31/2023 08/31/23 | Sold | -- | -- | -- |
| 07/27/2023 07/27/23 | Pending | -- | -- | -- |
| 06/27/2023 06/27/23 | For Sale | $348,080 | -- | $190 / Sq Ft |
Purchase History
| Date | Type | Sale Price | Title Company |
|---|---|---|---|
| Deed | -- | None Listed On Document |
Mortgage History
| Date | Status | Loan Amount | Loan Type |
|---|---|---|---|
| Open | $337,769 | FHA |
Similar Homes in Rhome, TX
Source: North Texas Real Estate Information Systems (NTREIS)
MLS Number: 20948617
APN: R0180200200
- 155 Texasage St
- 156 Hawksbill Ln
- 206 Lunayena Rd
- 241 Lunayena Rd
- 1300 Old Base Rd
- 104 Private Road 4757
- 171 Tanager Dr
- 200 Rhett Ct
- 000 Cr-4757
- 227 County Road 4852
- 1407 Isabella Ct
- 1402 Isabella Ct
- 181 Cr 4757
- 132 County Road 4757
- 191 County Road 4849
- 186 Dogwood Ave
- 193 County Road 4655
- 366 County Road 4851
- 391 County Road 4929
- 306 N Rolling Plains Dr
- 156 Hawksbill Ln
- 720 Cemetery Rd
- 193 Private Road 4652
- 1402 Isabella Ct
- 191 County Road 4849 Unit 2
- 191 County Road 4849 Unit 1
- 613 W Aurora Vista Trail
- 335 W 2nd St
- 121 Pecan Ln
- 528 Pettit Dr
- 501 Troxell Blvd
- 230 Oak Ct
- 454 Sandy Bass Ln
- 7061 Base St
- 177 Driftoak Dr
- 109 Creek Forest Rd
- 200 S Atwood St
- 144 Bandana Cir
- 115 Switchback Hill Rd
- 223 Drifter Dr

