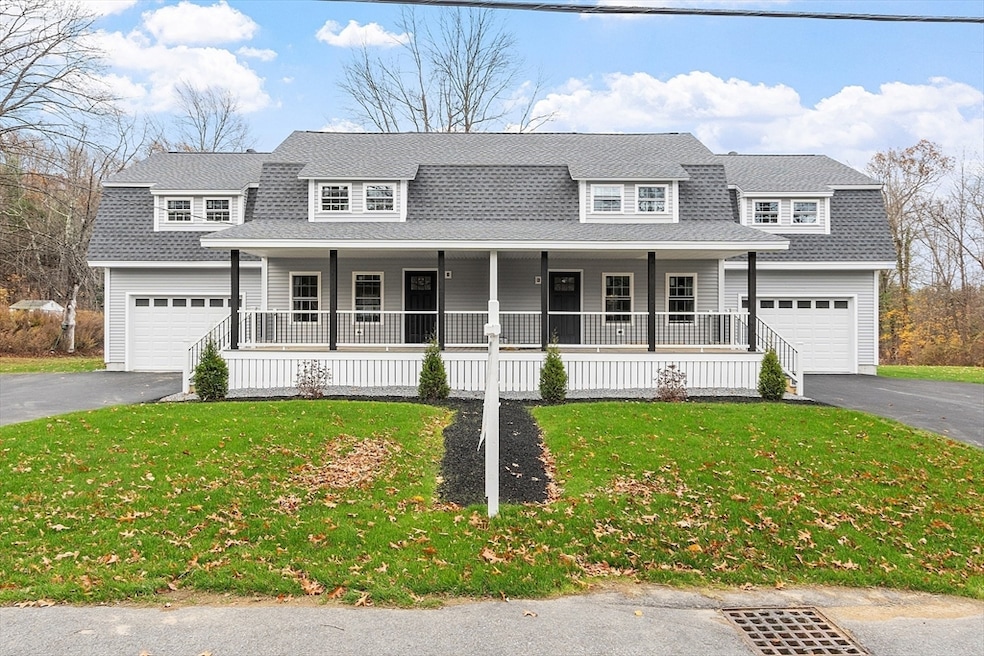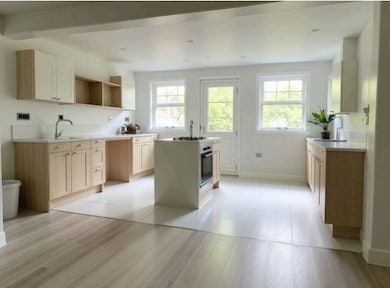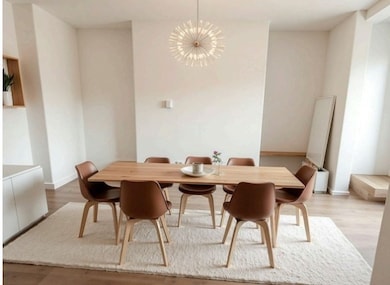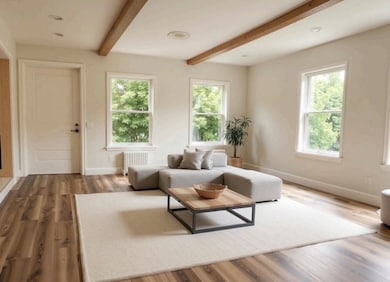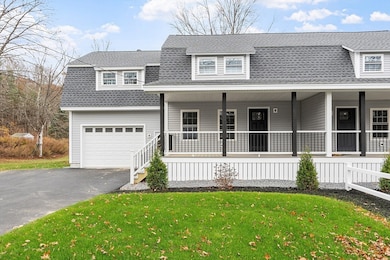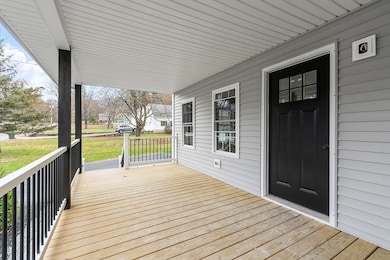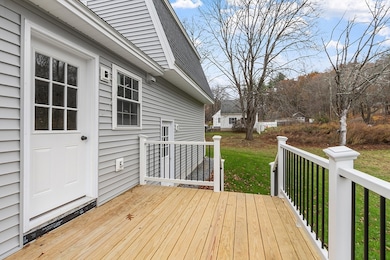120 Townsend St Unit 1 Pepperell, MA 01463
Estimated payment $3,740/month
Highlights
- Community Stables
- Open Floorplan
- Wood Flooring
- Medical Services
- Deck
- Solid Surface Countertops
About This Home
Brand New Duplex – Each Side Sold Separately! Be the first to own this beautiful newly renovated duplex, offering 3 bedrooms, 2.5 baths, and over 1,600 sq. ft. of thoughtfully designed living space. Completion expected by December 31st. The first floor features an open-concept layout with a spacious living room, dining area, and a stunning expanded kitchen—perfect for everyday living and entertaining—along with a convenient half bath. Upstairs, the primary suite includes a full bath and walk-in closet, plus two additional bedrooms and a laundry area complete the second level. Enjoy outdoor living with a welcoming front porch and rear deck overlooking a landscaped yard and wooded backdrop. Additional highlights include FHA/gas, central A/C, an oversized one-car garage, and a full basement with exterior access.
Listing Agent
Janet Cramb
LAER Realty Partners / Janet Cramb & Company Listed on: 11/13/2025

Townhouse Details
Home Type
- Townhome
Year Built
- Built in 2025
HOA Fees
- $185 Monthly HOA Fees
Parking
- 2 Car Attached Garage
- Side Facing Garage
- Garage Door Opener
- Off-Street Parking
Home Design
- Half Duplex
- Entry on the 1st floor
- Frame Construction
- Blown-In Insulation
- Shingle Roof
Interior Spaces
- 1,600 Sq Ft Home
- 2-Story Property
- Open Floorplan
- Recessed Lighting
- Insulated Windows
- Insulated Doors
- Dining Area
- Basement
- Exterior Basement Entry
Kitchen
- Range
- Microwave
- Plumbed For Ice Maker
- Dishwasher
- Stainless Steel Appliances
- Kitchen Island
- Solid Surface Countertops
Flooring
- Wood
- Wall to Wall Carpet
Bedrooms and Bathrooms
- 3 Bedrooms
- Primary bedroom located on second floor
- Walk-In Closet
- Bathtub with Shower
- Separate Shower
Laundry
- Laundry on upper level
- Washer and Electric Dryer Hookup
Outdoor Features
- Balcony
- Deck
- Porch
Utilities
- Forced Air Heating and Cooling System
- 1 Heating Zone
- Heating System Uses Propane
- 200+ Amp Service
- Private Sewer
- High Speed Internet
- Cable TV Available
Additional Features
- Energy-Efficient Thermostat
- Property is near schools
Community Details
Overview
- Association fees include insurance
- 2 Units
Amenities
- Medical Services
- Shops
Recreation
- Park
- Community Stables
- Jogging Path
- Bike Trail
Pet Policy
- Pets Allowed
Map
Home Values in the Area
Average Home Value in this Area
Property History
| Date | Event | Price | List to Sale | Price per Sq Ft |
|---|---|---|---|---|
| 11/13/2025 11/13/25 | For Sale | $567,000 | -- | $354 / Sq Ft |
Source: MLS Property Information Network (MLS PIN)
MLS Number: 73454375
- 6 Mount Lebanon St Unit 1
- 20 Townsend St Unit 2
- 20 Townsend St Unit 1
- 29 River Rd Unit 3
- 18 River Rd
- 7 Tucker St
- 113 Main St Unit 3
- 2 Chapel Place Unit 1
- 38 Mill St Unit 1
- 97 Groton St Unit 7
- 20 Park Dr Unit A
- 515 Main St Unit A
- 18 Lowell St Unit 2
- 42 Lowell Rd
- 10 Spaulding Rd Unit A
- 20 Herget Dr
- 4 Haskell Rd
- 46 North St
- 33 W Main St Unit A
- 55 W Main St Unit A
