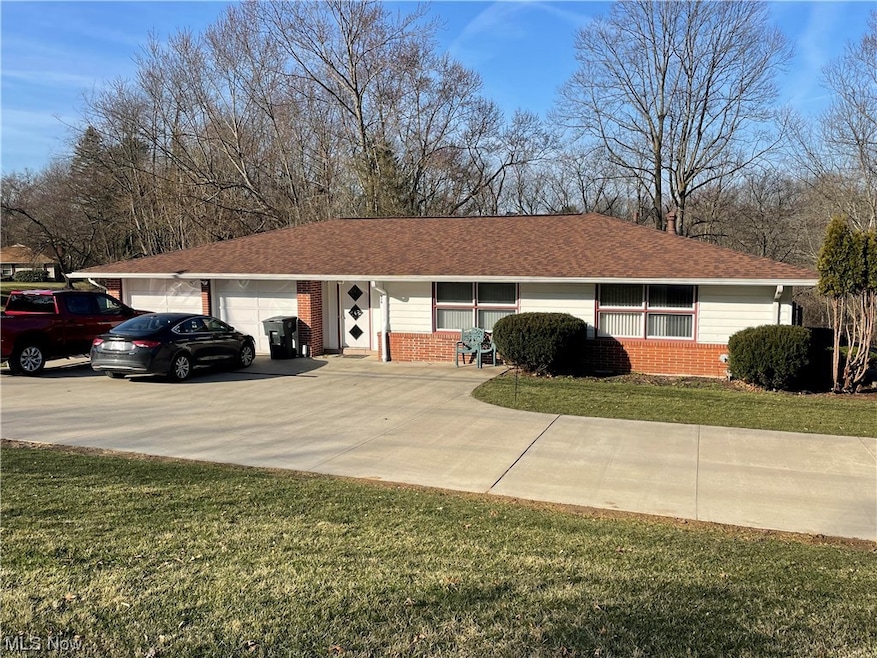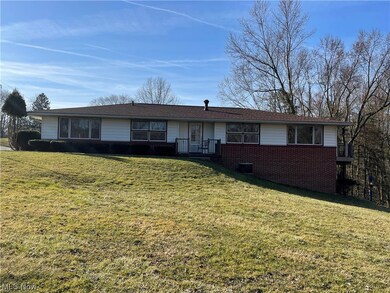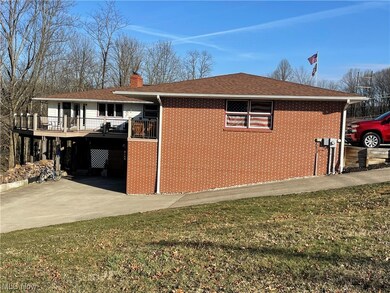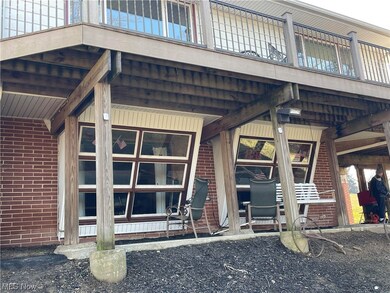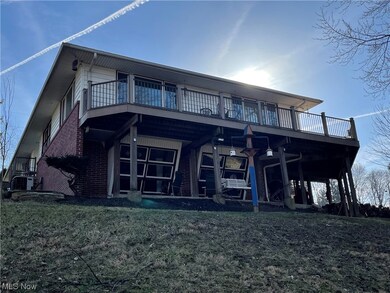
120 Trease Rd Wadsworth, OH 44281
Highlights
- Views of Trees
- 6.63 Acre Lot
- No HOA
- Isham Memorial Elementary School Rated A-
- 2 Fireplaces
- Wood Frame Window
About This Home
As of May 2024This is an amazing opportunity to own a (4) bedroom, (3) Bathroom, (4) car garage, brick home, with acreage, in the award winning Wadsworth School District, at an affordable price. This home has nothing but potential and unique features. This raised ranch sits on 1.9A and is connected to a second 4.6A buildable lot. The house offers a wrap around drive way with a lower level 2-car garage. The basement has it's own ingress/egress affording a possible in-law suite or rental income. The property is surrounded by a large yard that opens to the rear yard providing a panoramic and tranquil view of a wooded ravine, pond, and stream. The rear of the home is elevated and offers a wrap around deck providing an incredible view and vantage point of the wooded ravine below. Guaranteed to see wildlife nightly. The home has beautiful hard wood floors and walk in closets in bedroom #2 and #3. Large windows and plenty of natural light throughout the home. Generous room sizes and unique floor plan and features. Your children will love this home! This property is part of a probate estate sales and furnishings could be purchased at an extra $5K.
Last Agent to Sell the Property
Keller Williams Elevate Brokerage Email: jamesprentiss@kw.com 330-256-0809 License #2018000813 Listed on: 03/01/2024

Co-Listed By
Keller Williams Elevate Brokerage Email: jamesprentiss@kw.com 330-256-0809 License #2011001849
Home Details
Home Type
- Single Family
Est. Annual Taxes
- $5,492
Year Built
- Built in 1958
Lot Details
- 6.63 Acre Lot
- East Facing Home
- Back Yard
- 040-20C-03-003
Parking
- 4 Car Garage
- Front Facing Garage
- Rear-Facing Garage
Property Views
- Trees
- Creek or Stream
- Valley
Home Design
- Brick Exterior Construction
- Brick Foundation
- Block Foundation
- Fiberglass Roof
- Asphalt Roof
Interior Spaces
- 2,122 Sq Ft Home
- 1-Story Property
- 2 Fireplaces
- Wood Burning Fireplace
- Insulated Windows
- Wood Frame Window
Kitchen
- Built-In Oven
- Range
- Dishwasher
- Disposal
Bedrooms and Bathrooms
- 4 Main Level Bedrooms
- 3 Full Bathrooms
Partially Finished Basement
- Basement Fills Entire Space Under The House
- Fireplace in Basement
Utilities
- Forced Air Heating and Cooling System
- Heating System Uses Gas
Additional Features
- Stair Lift
- Wrap Around Porch
Community Details
- No Home Owners Association
- City/Wadsworth Subdivision
Listing and Financial Details
- Probate Listing
- Assessor Parcel Number 040-20C-03-004
Ownership History
Purchase Details
Home Financials for this Owner
Home Financials are based on the most recent Mortgage that was taken out on this home.Purchase Details
Home Financials for this Owner
Home Financials are based on the most recent Mortgage that was taken out on this home.Similar Homes in Wadsworth, OH
Home Values in the Area
Average Home Value in this Area
Purchase History
| Date | Type | Sale Price | Title Company |
|---|---|---|---|
| Fiduciary Deed | $370,000 | American Title | |
| Deed | $225,000 | -- |
Mortgage History
| Date | Status | Loan Amount | Loan Type |
|---|---|---|---|
| Open | $170,000 | New Conventional | |
| Previous Owner | -- | No Value Available |
Property History
| Date | Event | Price | Change | Sq Ft Price |
|---|---|---|---|---|
| 05/21/2024 05/21/24 | Sold | $370,000 | +1.4% | $174 / Sq Ft |
| 03/04/2024 03/04/24 | Pending | -- | -- | -- |
| 03/01/2024 03/01/24 | For Sale | $365,000 | +62.2% | $172 / Sq Ft |
| 07/27/2018 07/27/18 | Sold | $225,000 | 0.0% | $106 / Sq Ft |
| 07/03/2018 07/03/18 | Off Market | $225,000 | -- | -- |
| 07/03/2018 07/03/18 | Pending | -- | -- | -- |
| 05/22/2018 05/22/18 | For Sale | $249,900 | 0.0% | $118 / Sq Ft |
| 05/14/2018 05/14/18 | Pending | -- | -- | -- |
| 04/08/2018 04/08/18 | For Sale | $249,900 | -- | $118 / Sq Ft |
Tax History Compared to Growth
Tax History
| Year | Tax Paid | Tax Assessment Tax Assessment Total Assessment is a certain percentage of the fair market value that is determined by local assessors to be the total taxable value of land and additions on the property. | Land | Improvement |
|---|---|---|---|---|
| 2024 | $2,640 | $79,360 | $24,960 | $54,400 |
| 2023 | $2,640 | $79,360 | $24,960 | $54,400 |
| 2022 | $2,746 | $79,360 | $24,960 | $54,400 |
| 2021 | $2,408 | $63,480 | $19,960 | $43,520 |
| 2020 | $2,123 | $63,480 | $19,960 | $43,520 |
| 2019 | $2,929 | $63,480 | $19,960 | $43,520 |
| 2018 | $2,533 | $60,190 | $20,490 | $39,700 |
| 2017 | $2,534 | $60,190 | $20,490 | $39,700 |
| 2016 | $2,576 | $60,190 | $20,490 | $39,700 |
| 2015 | $2,441 | $55,220 | $18,800 | $36,420 |
| 2014 | $2,481 | $55,220 | $18,800 | $36,420 |
| 2013 | $2,484 | $55,220 | $18,800 | $36,420 |
Agents Affiliated with this Home
-
J
Seller's Agent in 2024
James Prentiss
Keller Williams Elevate
(330) 256-0809
3 in this area
11 Total Sales
-

Seller Co-Listing Agent in 2024
Roger Nair
Keller Williams Elevate
(330) 741-9426
13 in this area
526 Total Sales
-

Buyer's Agent in 2024
Janet Dauber
Keller Williams Chervenic Rlty
(330) 437-5454
1 in this area
182 Total Sales
-

Seller's Agent in 2018
Sonja Halstead
Keller Williams Elevate
(330) 388-0566
255 in this area
692 Total Sales
-

Buyer's Agent in 2018
Amanda Ondrey
M. C. Real Estate
(330) 802-9618
185 in this area
532 Total Sales
Map
Source: MLS Now
MLS Number: 5018277
APN: 040-20C-03-004
- 612 College St
- V/L College St
- 235 Hillsdale Cir
- 260 Trease Rd
- 290 Leatherman Rd
- 297 Hillsdale Cir
- 188 Stratford Ave
- 8008 Wadsworth Rd
- 310 Waverly Ave
- 525 Barrenwood Dr
- 0 Rosalind Ave
- 474 Plum Creek Dr
- 243 Mills St
- 357 West St
- 222 Baldwin St
- 437 Bicksler Dr
- 129 S Pardee St
- 276 Tolbert St
- 220 SiMcOx St
- 145 W North St
