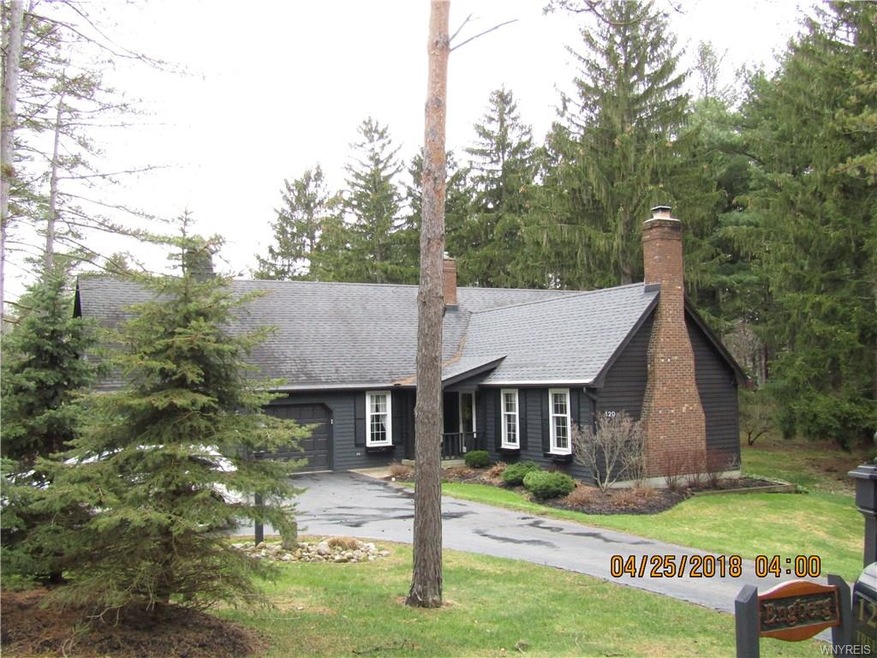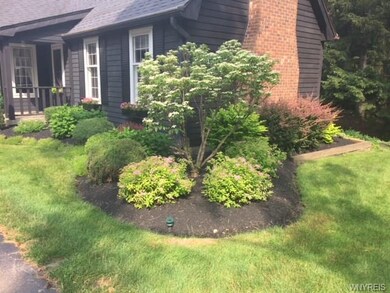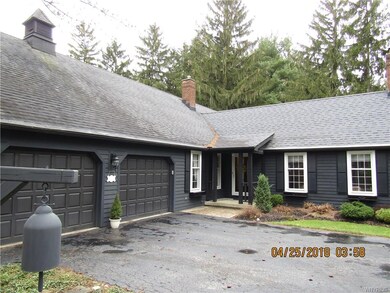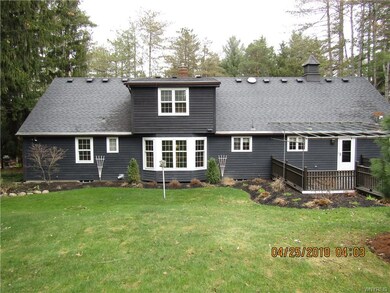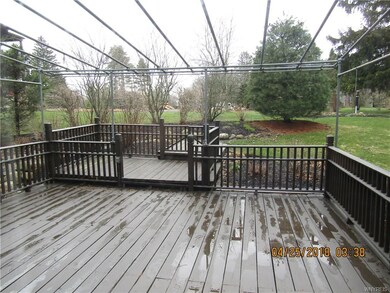
$574,500
- 3 Beds
- 2 Baths
- 1,956 Sq Ft
- 49 W Jerge Dr
- Unit E
- Elma, NY
Experience the ultimate retreat at 49 W Jerge Dr., a stunning 1.3 acre sanctuary waiting to be discovered! This impeccably maintained 3 bedroom/2 full bathroom ranch, crafted by renowned Capretto Homes, boasts a proud legacy of single ownership. As you step into park-like grounds, you'll find a tranquil oasis perfect for nature lovers and those seeking relaxation. (Two sheds offering an
Kimberly Plecas Emprise Realty Group, LLC
