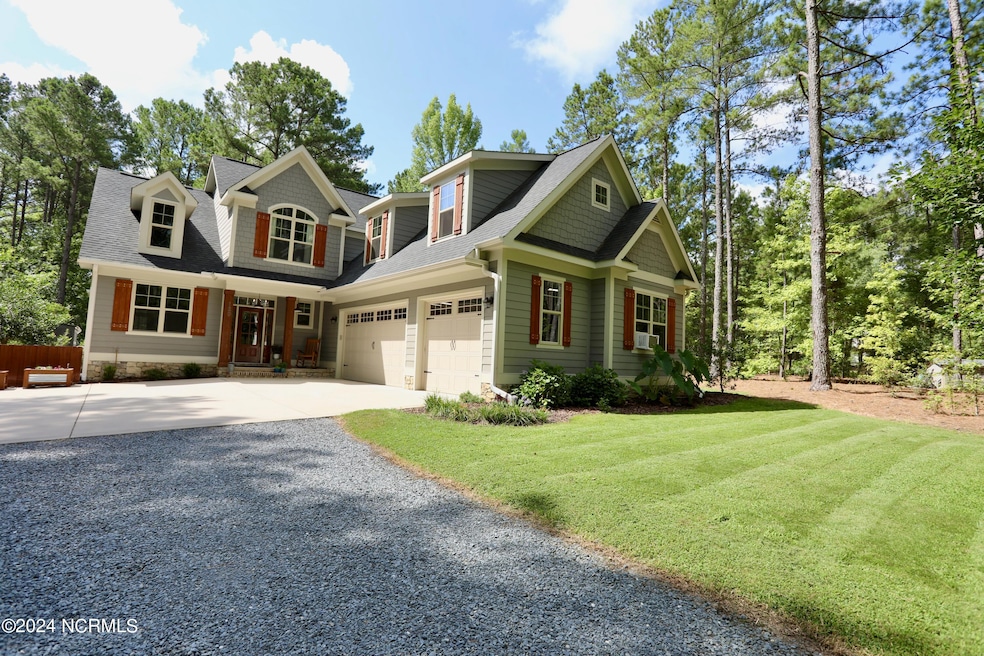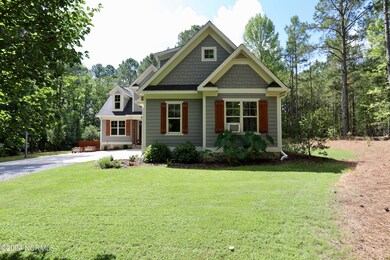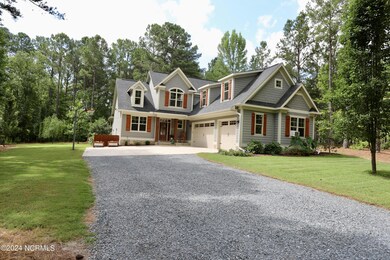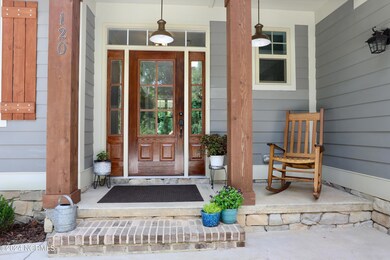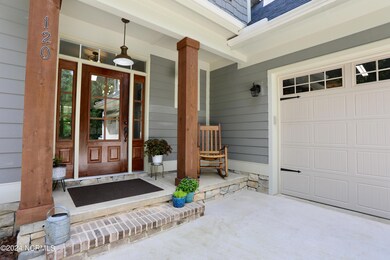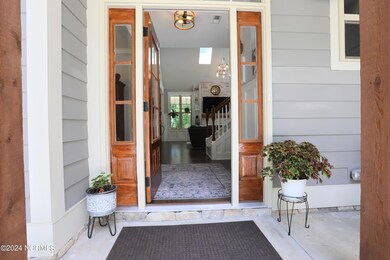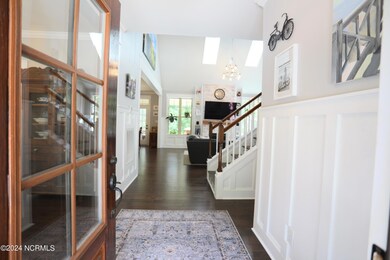
120 Tucker Rd Whispering Pines, NC 28327
Highlights
- Vaulted Ceiling
- Main Floor Primary Bedroom
- Solid Surface Countertops
- Sandhills Farm Life Elementary School Rated 9+
- Bonus Room
- No HOA
About This Home
As of July 2024THE TYPE OF HOME SO MANY OF OUR BUYERS ARE LOOKING FOR IS NOW AVAILABLE. 120 Tucker Rd. checks ALL the boxes!This move-in ready Craftsman style home features beautifully appointed living areas, a private .94-acre lot, a state of the art 3 car garage, perfect for a gym or workshop. Notice the extra insulation on the garage doors. Throw in a Bonus Room, that could easily double as a 4th bedroom, with an added unfinished room for storage or finishing. New in 2018, this 3 bedroom, 2 1/2 bath home shows like new and lives large. The original owners have customized this home with a brick fireplace surround, custom built in book and wallshelves, a custom kitchen pantry with barn doors as well as a large investment in the landscaping to create the perfect outdoor environment.For added privacy, the lot to the left of the house cannot be built on (Wetlands).Check the boxes: Turnkey condition, value, location, privacy, space to grow, storage and a side entry 3 car garage that exceeds expectations at a great price to sell. Floor Plan being drawn and will be posted Thurs morning.
Home Details
Home Type
- Single Family
Est. Annual Taxes
- $2,652
Year Built
- Built in 2018
Lot Details
- 0.94 Acre Lot
- Lot Dimensions are 207x252x263x96
- Property is zoned RA
Home Design
- Slab Foundation
- Wood Frame Construction
- Architectural Shingle Roof
- Stick Built Home
- Stone Veneer
Interior Spaces
- 2,321 Sq Ft Home
- 2-Story Property
- Bookcases
- Vaulted Ceiling
- Ceiling Fan
- Gas Log Fireplace
- Blinds
- Family Room
- Formal Dining Room
- Bonus Room
- Fire and Smoke Detector
- Laundry closet
Kitchen
- Breakfast Area or Nook
- Self-Cleaning Oven
- Stove
- Built-In Microwave
- Dishwasher
- Kitchen Island
- Solid Surface Countertops
Flooring
- Carpet
- Tile
- Luxury Vinyl Plank Tile
Bedrooms and Bathrooms
- 3 Bedrooms
- Primary Bedroom on Main
- Walk-In Closet
Parking
- 3 Car Attached Garage
- Side Facing Garage
- Gravel Driveway
Outdoor Features
- Screened Patio
- Porch
Utilities
- Central Air
- Cooling System Mounted To A Wall/Window
- Heat Pump System
- Propane
- Well
- Electric Water Heater
- Fuel Tank
- Municipal Trash
- Private Sewer
Community Details
- No Home Owners Association
Listing and Financial Details
- Assessor Parcel Number 20170341
Ownership History
Purchase Details
Home Financials for this Owner
Home Financials are based on the most recent Mortgage that was taken out on this home.Similar Homes in the area
Home Values in the Area
Average Home Value in this Area
Purchase History
| Date | Type | Sale Price | Title Company |
|---|---|---|---|
| Warranty Deed | -- | None Listed On Document |
Property History
| Date | Event | Price | Change | Sq Ft Price |
|---|---|---|---|---|
| 07/30/2024 07/30/24 | Sold | $525,000 | -0.8% | $226 / Sq Ft |
| 07/01/2024 07/01/24 | Pending | -- | -- | -- |
| 06/24/2024 06/24/24 | For Sale | $529,000 | +59.1% | $228 / Sq Ft |
| 10/04/2018 10/04/18 | Sold | $332,500 | -- | $147 / Sq Ft |
Tax History Compared to Growth
Tax History
| Year | Tax Paid | Tax Assessment Tax Assessment Total Assessment is a certain percentage of the fair market value that is determined by local assessors to be the total taxable value of land and additions on the property. | Land | Improvement |
|---|---|---|---|---|
| 2024 | $2,575 | $385,800 | $48,880 | $336,920 |
| 2023 | $2,652 | $385,800 | $48,880 | $336,920 |
| 2022 | $2,897 | $291,190 | $43,990 | $247,200 |
| 2021 | $2,970 | $291,190 | $43,990 | $247,200 |
| 2020 | $2,850 | $291,190 | $43,990 | $247,200 |
| 2019 | $2,701 | $291,190 | $43,990 | $247,200 |
| 2018 | $571 | $0 | $0 | $0 |
Agents Affiliated with this Home
-

Seller's Agent in 2024
Bill Sahadi
Fore Properties
(910) 638-0888
184 Total Sales
-
L
Buyer's Agent in 2024
Lisa Whitescarver
Pinnock Realty and Property Management LLC
(910) 528-1321
55 Total Sales
-

Seller's Agent in 2018
Martha Gentry
RE/MAX
(910) 690-2441
855 Total Sales
-
R
Buyer's Agent in 2018
Rachel Hernandez
Pines Sotheby's International Realty
(910) 528-0112
108 Total Sales
Map
Source: Hive MLS
MLS Number: 100452352
APN: 201734010000
- 28 Winding Trail
- 129 Whisper Grove Ct
- 1768 Airport Rd
- 145 Vinca Dr
- 113 Whisper Grove Ct
- 3928 Niagara Carthage Rd
- 4 Winding Trail
- 3952 Niagara Carthage Rd
- 3624 Niagara Carthage Rd
- 27 Pine Lake Dr
- 41 Pine Lake Dr
- 38 Windsong Place
- 17 Windsong Place
- 7 Goldenrod Dr
- 18 Victoria Dr
- 15 Goldenrod Dr
- 2104 Airport Rd
- 83 Pine Lake Dr
- 20 Shadow Dr
