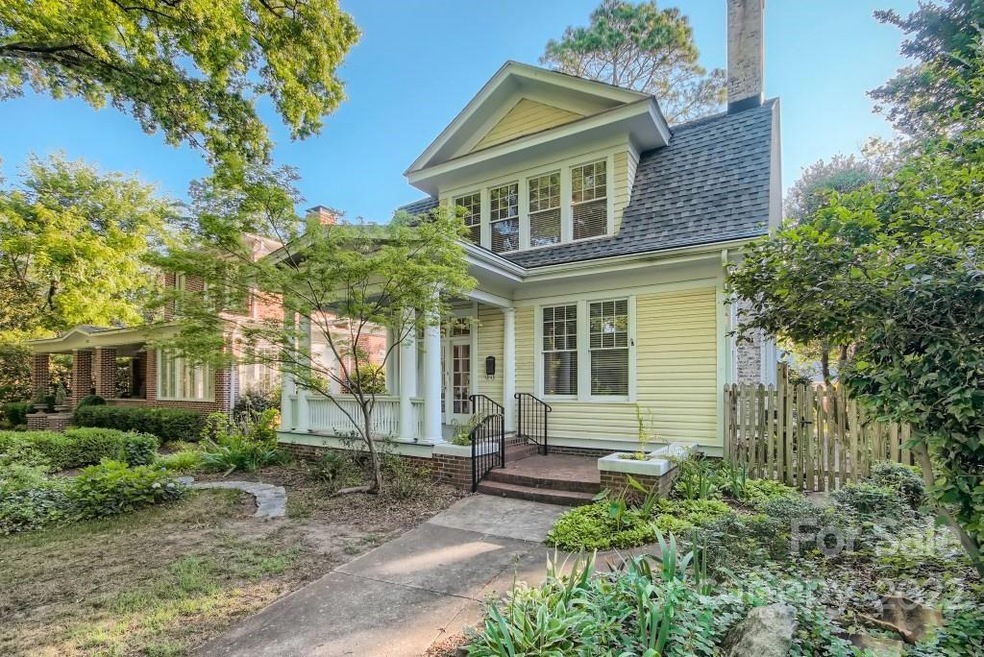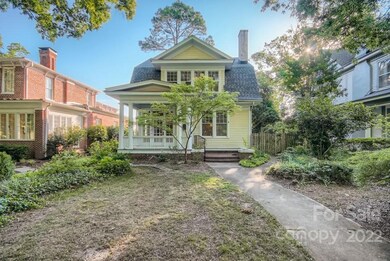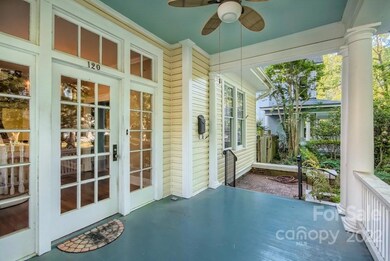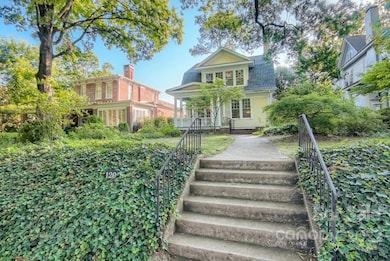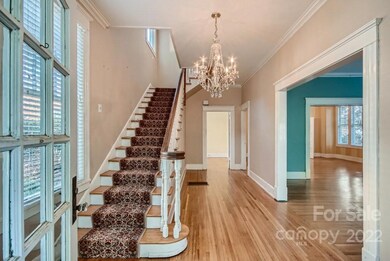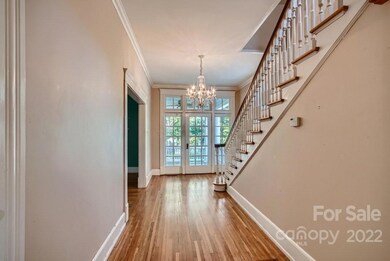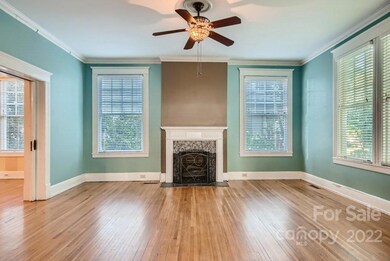
120 Union St N Concord, NC 28025
Downtown Concord NeighborhoodEstimated Value: $540,870
Highlights
- Fireplace in Primary Bedroom
- Deck
- Detached Garage
- Coltrane-Webb Elementary School Rated A-
- Wood Flooring
- Laundry Room
About This Home
As of July 2022MULTIPLE OFFERS. PLEASE SUBMIT BEST/HIGHEST OFFERS BY NOON, MONDAY JUNE 20TH. Everyone falls in love with this home...Right in the heart of the North Union Historic District! Watch the world go by with your coffee on the front porch. 3 bedroom, 2.5 bath home, with 2 car garage and studio! The details: High ceilings and wood floors, original butlers pantry, beautiful windows, 2 original fireplaces, detailed staircase, and all the historic home charm! Two car garage in the back has a 430 sq ft studio above (has it's own heat pump, art sink, and powder room.). Newer roof (2017/2018). New water heater (11-2021). Exterior paint was taken down to bare wood before repainting- looks great! Walk-up attic and basement make repairs easy. Add your touches and updates... this home will be your showpiece!
Last Listed By
Southern Homes of the Carolinas, Inc License #279584 Listed on: 06/17/2022

Home Details
Home Type
- Single Family
Est. Annual Taxes
- $5,408
Year Built
- Built in 1914
Lot Details
- Lot Dimensions are 50x150
- Fenced
- Zoning described as RM-1
Parking
- Detached Garage
Home Design
- Wood Siding
Interior Spaces
- Ceiling Fan
- Window Treatments
- Living Room with Fireplace
- Crawl Space
- Permanent Attic Stairs
Kitchen
- Gas Oven
- Dishwasher
Flooring
- Wood
- Laminate
- Tile
Bedrooms and Bathrooms
- 3 Bedrooms
- Fireplace in Primary Bedroom
Laundry
- Laundry Room
- Electric Dryer Hookup
Outdoor Features
- Deck
Schools
- Coltrane-Webb Elementary School
- Concord Middle School
- Concord High School
Utilities
- Zoned Heating System
- Heat Pump System
- Heating System Uses Natural Gas
- Gas Water Heater
Community Details
- Historic District Subdivision
Listing and Financial Details
- Assessor Parcel Number 5620-79-9239-0000
Ownership History
Purchase Details
Home Financials for this Owner
Home Financials are based on the most recent Mortgage that was taken out on this home.Purchase Details
Home Financials for this Owner
Home Financials are based on the most recent Mortgage that was taken out on this home.Purchase Details
Similar Homes in Concord, NC
Home Values in the Area
Average Home Value in this Area
Purchase History
| Date | Buyer | Sale Price | Title Company |
|---|---|---|---|
| Vankeuren Chad | $527,000 | Costner Law Office Pllc | |
| Mclaughlin Ralph H | $155,000 | -- | |
| Hicks Elizabeth Buice | -- | -- |
Mortgage History
| Date | Status | Borrower | Loan Amount |
|---|---|---|---|
| Open | Vankeuren Chad | $50,300 | |
| Open | Vankeuren Chad | $500,650 | |
| Previous Owner | Mclaughlin Ealph H | $202,000 | |
| Previous Owner | Mclaughlin Ralph H | $100,000 | |
| Previous Owner | Mclaughlin Ralph H | $150,000 | |
| Previous Owner | Mclaughlin Ralph H | $164,900 | |
| Previous Owner | Mclaughlin Ralph H | $100,000 |
Property History
| Date | Event | Price | Change | Sq Ft Price |
|---|---|---|---|---|
| 07/18/2022 07/18/22 | Sold | $527,000 | +8.2% | $186 / Sq Ft |
| 06/21/2022 06/21/22 | Pending | -- | -- | -- |
| 06/17/2022 06/17/22 | For Sale | $487,000 | -- | $172 / Sq Ft |
Tax History Compared to Growth
Tax History
| Year | Tax Paid | Tax Assessment Tax Assessment Total Assessment is a certain percentage of the fair market value that is determined by local assessors to be the total taxable value of land and additions on the property. | Land | Improvement |
|---|---|---|---|---|
| 2024 | $5,408 | $542,990 | $67,500 | $475,490 |
| 2023 | $3,777 | $309,550 | $75,000 | $234,550 |
| 2022 | $3,028 | $248,170 | $75,000 | $173,170 |
| 2021 | $3,028 | $248,170 | $75,000 | $173,170 |
| 2020 | $3,028 | $248,170 | $75,000 | $173,170 |
| 2019 | $2,636 | $216,070 | $40,000 | $176,070 |
| 2018 | $2,593 | $216,070 | $40,000 | $176,070 |
| 2017 | $2,550 | $216,070 | $40,000 | $176,070 |
| 2016 | $1,512 | $211,620 | $40,000 | $171,620 |
| 2015 | $2,497 | $211,620 | $40,000 | $171,620 |
| 2014 | $2,497 | $211,620 | $40,000 | $171,620 |
Agents Affiliated with this Home
-
Kris Gallagher

Seller's Agent in 2022
Kris Gallagher
Southern Homes of the Carolinas, Inc
(704) 960-0009
5 in this area
60 Total Sales
-
Christine Stewart

Buyer's Agent in 2022
Christine Stewart
Allen Tate Realtors
(980) 521-4353
1 in this area
27 Total Sales
Map
Source: Canopy MLS (Canopy Realtor® Association)
MLS Number: 3870103
APN: 5620-79-9239-0000
- 70 Spring St NW
- 36 Yorktown St NW
- 85 Grove Ave NW
- 55 Academy Ave NW
- 81 Academy Ave NW
- 68 Cabarrus Ave W
- 103 Meadow Ave NE Unit 6
- 107 Meadow Ave NE Unit 7
- 110 Shamrock St NE
- 166 Franklin Ave NW
- 118 Cabarrus Ave W
- 74 Snyder Ct NE
- 76 Snyder Ct NE
- 45 Mckinnon Ave NE
- 130 Spring St SW
- 83 Woodsdale Place SE
- 113 Mcgill Ave NW
- 142 Wilson St NE
- 92 Saint Charles Ave NE
- 163 Kerr St NW
- 120 Union St N
- 116 Union St N
- 122 Union St N
- 17 Edgewood Ave NE
- 108 Union St N
- 113 Union St N
- 100 Union St N
- 123 Union St N
- 138 Union St N
- 109 Church St NE
- 103 Union St N
- 139 Union St N
- 19 Franklin Ave NW
- 150 Union St N
- 97 Union St N
- 24 Franklin Ave NW
- 147 Church St NE
- 145 Union St N
- 25 Franklin Ave NW
- 91 Union St N
