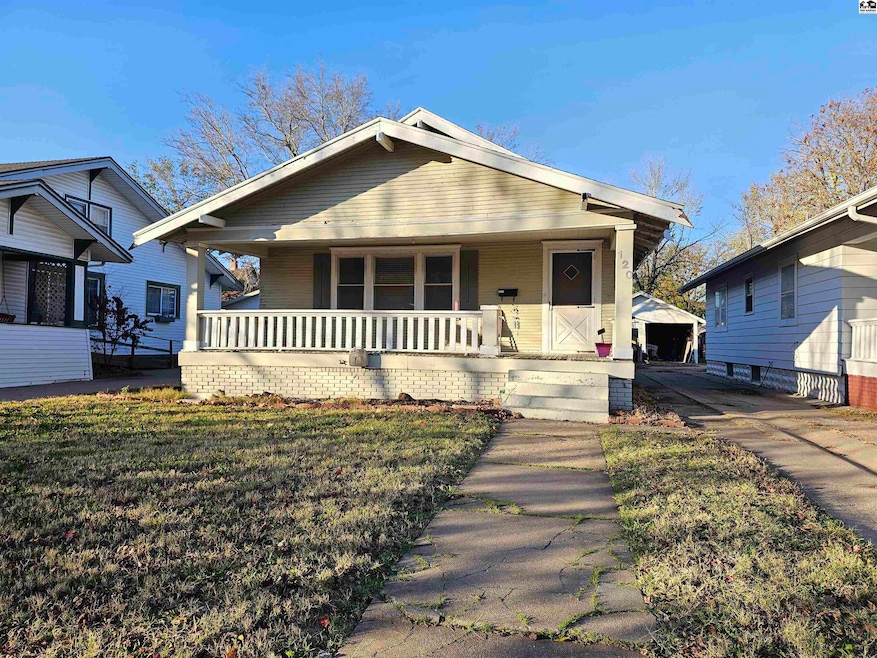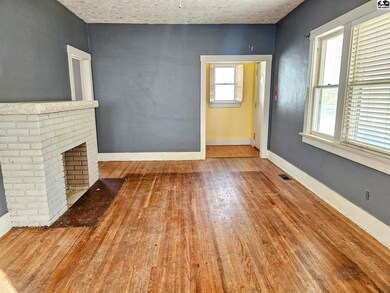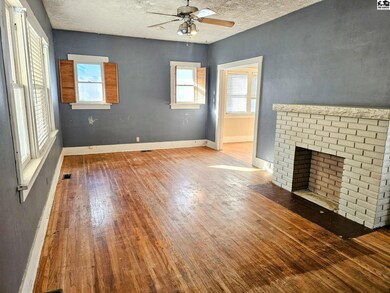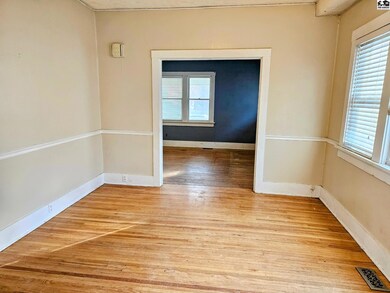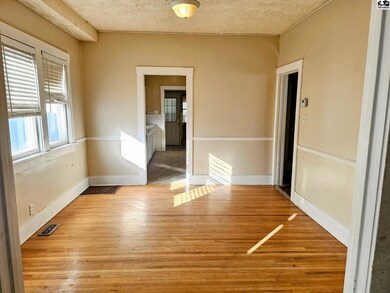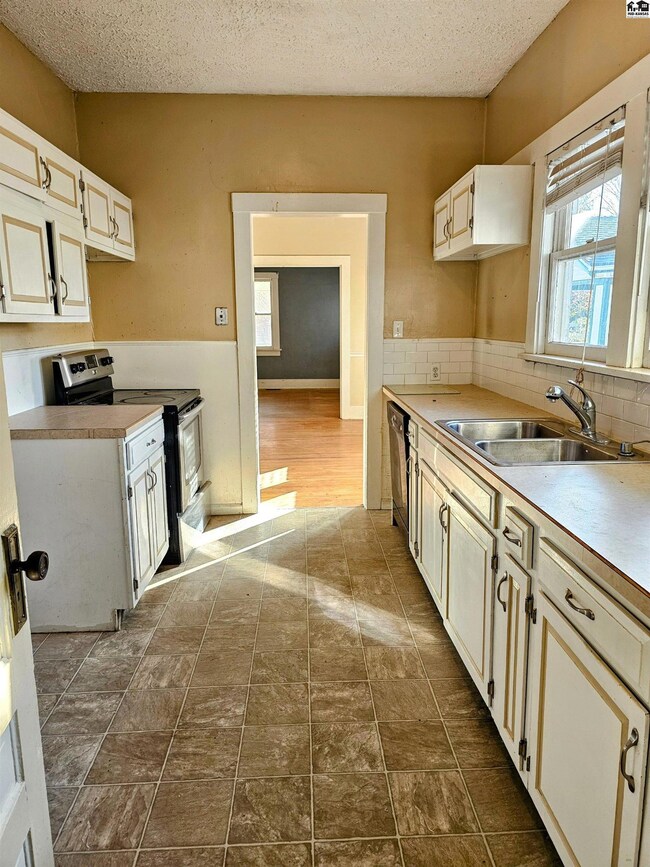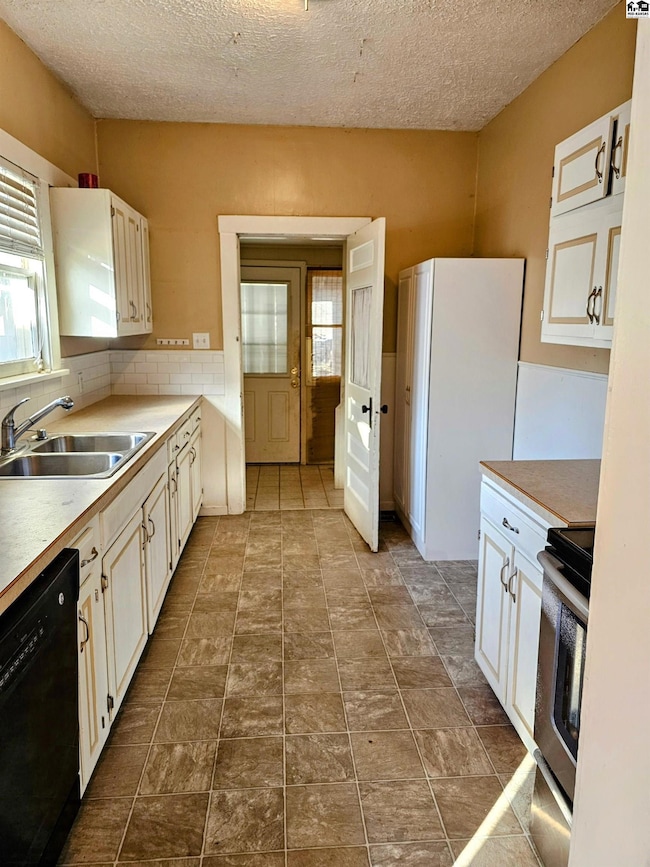
120 W 17th Ave Hutchinson, KS 67501
Highlights
- Wood Flooring
- Covered patio or porch
- Community Playground
- Bonus Room
- Fireplace
- Bungalow
About This Home
As of June 2025Tons of potential with this 2 bedroom bungalow in the Morgan School District! This home features hardwood floors, a large dining room and a partially finished basement with a family room and bonus room! There is alley access for off street parking and a fenced in backyard! Some sweat equity would make this a great place to call home or a great investment property!
Last Agent to Sell the Property
ReeceNichols South Central Kansas License #SP00230830 Listed on: 11/11/2024

Last Buyer's Agent
ReeceNichols South Central Kansas License #SP00230830 Listed on: 11/11/2024

Home Details
Home Type
- Single Family
Est. Annual Taxes
- $1,447
Year Built
- Built in 1925
Lot Details
- 7,405 Sq Ft Lot
- Partially Fenced Property
- Wood Fence
Home Design
- Bungalow
- Composition Roof
- Wood Siding
Interior Spaces
- Ceiling Fan
- Fireplace
- Window Treatments
- Family Room Downstairs
- Dining Room
- Bonus Room
- Electric Oven or Range
- Laundry on lower level
Flooring
- Wood
- Laminate
- Vinyl
Bedrooms and Bathrooms
- 2 Main Level Bedrooms
- 1 Full Bathroom
Partially Finished Basement
- Partial Basement
- Interior Basement Entry
Parking
- 1 Car Detached Garage
- Alley Access
Schools
- Morgan Elementary School
- Hutchinson Middle School
- Hutchinson High School
Utilities
- Central Heating and Cooling System
- Gas Water Heater
- Water Softener is Owned
Additional Features
- Covered patio or porch
- City Lot
Community Details
- Community Playground
Listing and Financial Details
- Assessor Parcel Number 1210103029015000
Ownership History
Purchase Details
Similar Homes in Hutchinson, KS
Home Values in the Area
Average Home Value in this Area
Purchase History
| Date | Type | Sale Price | Title Company |
|---|---|---|---|
| Deed | $81,000 | -- |
Property History
| Date | Event | Price | Change | Sq Ft Price |
|---|---|---|---|---|
| 06/20/2025 06/20/25 | Sold | -- | -- | -- |
| 05/25/2025 05/25/25 | Pending | -- | -- | -- |
| 05/25/2025 05/25/25 | For Sale | $110,000 | +100.4% | $69 / Sq Ft |
| 12/10/2024 12/10/24 | Sold | -- | -- | -- |
| 11/19/2024 11/19/24 | Pending | -- | -- | -- |
| 11/11/2024 11/11/24 | For Sale | $54,900 | -- | $40 / Sq Ft |
Tax History Compared to Growth
Tax History
| Year | Tax Paid | Tax Assessment Tax Assessment Total Assessment is a certain percentage of the fair market value that is determined by local assessors to be the total taxable value of land and additions on the property. | Land | Improvement |
|---|---|---|---|---|
| 2024 | $1,573 | $9,419 | $543 | $8,876 |
| 2023 | $1,609 | $9,589 | $449 | $9,140 |
| 2022 | $1,480 | $8,878 | $440 | $8,438 |
| 2021 | $1,258 | $7,072 | $415 | $6,657 |
| 2020 | $1,265 | $6,986 | $415 | $6,571 |
| 2019 | $1,336 | $7,383 | $365 | $7,018 |
| 2018 | $1,371 | $6,460 | $365 | $6,095 |
| 2017 | $1,354 | $7,532 | $338 | $7,194 |
| 2016 | $1,488 | $8,326 | $313 | $8,013 |
| 2015 | $1,319 | $7,774 | $299 | $7,475 |
| 2014 | $1,319 | $7,694 | $299 | $7,395 |
Agents Affiliated with this Home
-
N
Seller's Agent in 2025
NonMember FSBO
NONMENBER
-
Jessica Eye

Buyer's Agent in 2025
Jessica Eye
ReeceNichols South Central Kansas
(620) 617-5475
81 Total Sales
-
Angie Zwickl

Seller's Agent in 2024
Angie Zwickl
ReeceNichols South Central Kansas
(620) 727-6611
231 Total Sales
Map
Source: Mid-Kansas MLS
MLS Number: 51619
APN: 121-01-0-30-29-015.00
- 300 W 17th Ave
- 214 W 15th Ave
- 129 W 20th Ave
- 309 W 19th Ave
- 29 W 20th Ave
- 1919 N Main St
- 9 Crescent Blvd
- 226 W 20th Ave
- 2011 N Adams St
- 101 E 16th Ave
- 129 Hyde Park Dr
- 1722 N Monroe St
- 204 Crescent Blvd
- 1220 N Washington St
- 420 W 20th Ave
- 206 E 19th Ave
- 520 W 15th Ave
- 105 E 13th Ave
- 301 W 12th Ave
- 1218 N Monroe St
