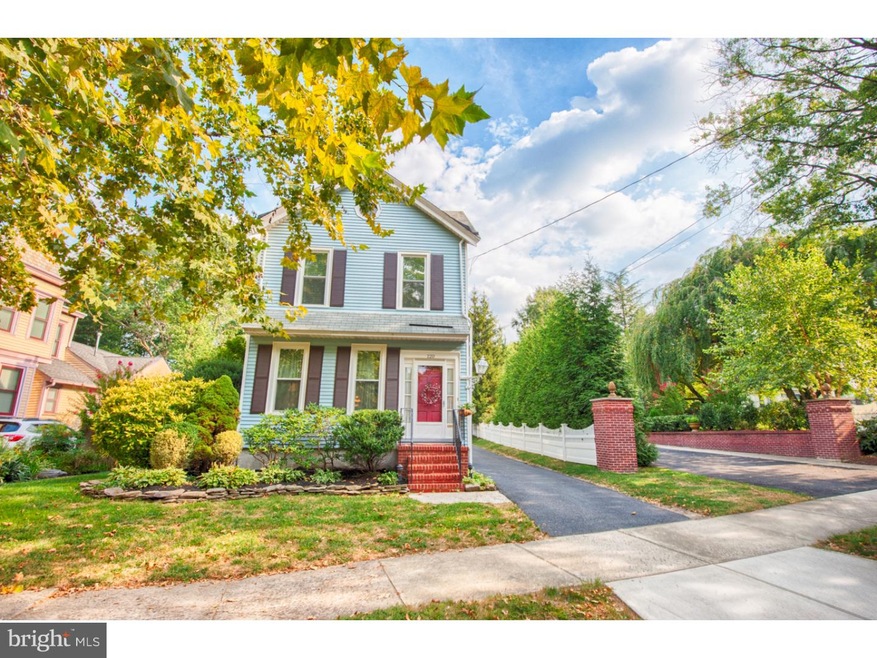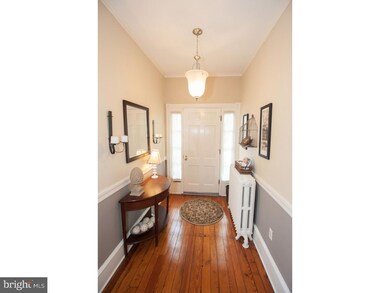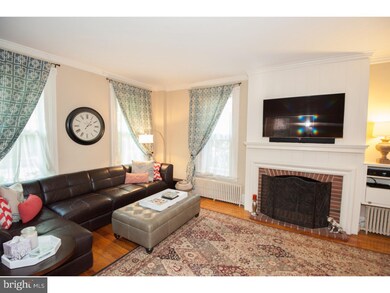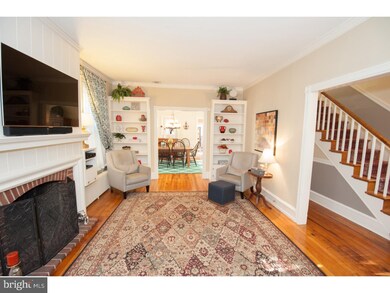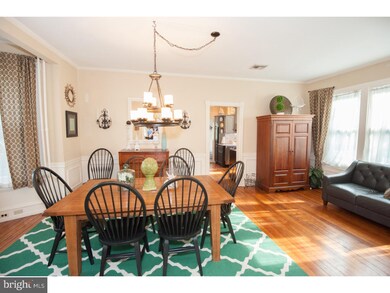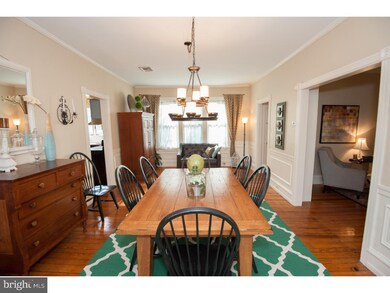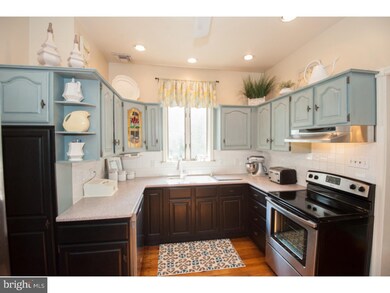
120 W Euclid Ave Haddonfield, NJ 08033
Highlights
- Deck
- Wood Flooring
- No HOA
- Haddonfield Memorial High School Rated A+
- Attic
- 1 Car Detached Garage
About This Home
As of September 2022Lizzy Haddon home with over 2000 SF and a great location on .23 acres. Enjoy walking to downtown, the train station, and all the schools from this home. The first floor has 10 foot ceilings, original random width pine floors, large living room with built-ins for display and a wood burning fireplace. Hosting a holiday dinner this year? The enormous dining room will fit everyone! The kitchen has all new (2016) stainless steal appliances and Corian countertops. Off the kitchen is a light filled sunroom with great views of the backyard, a powder room and main floor laundry. The partially finished basement is a great recreation space or man cave with good ceiling height. Master bedroom has a large closet and fits a king sized bed. Main bathroom was recently renovated to the studs and is beautiful with an extra deep soaking tub. All four bedrooms are on the second floor and have 9ft ceilings. The walk-up attic provides great storage space. Outside the generous deck offers plenty of room for entertaining and grilling. The backyard will not disappoint, either will the one and a half car garage and driveway with plenty of parking with room for two cars side by side.
Last Agent to Sell the Property
Lauren Regina
Agent06 LLC Listed on: 09/13/2016
Home Details
Home Type
- Single Family
Est. Annual Taxes
- $13,154
Year Built
- Built in 1890
Lot Details
- 10,000 Sq Ft Lot
- Lot Dimensions are 50x200
- Level Lot
- Back Yard
- Property is zoned SINGL
Parking
- 1 Car Detached Garage
- 3 Open Parking Spaces
- Garage Door Opener
- Driveway
Home Design
- Brick Foundation
- Pitched Roof
- Shingle Roof
- Vinyl Siding
Interior Spaces
- 2,010 Sq Ft Home
- Property has 2 Levels
- Ceiling height of 9 feet or more
- Ceiling Fan
- Brick Fireplace
- Replacement Windows
- Family Room
- Living Room
- Dining Room
- Basement Fills Entire Space Under The House
- Attic Fan
- Home Security System
- Laundry on main level
Kitchen
- Butlers Pantry
- Dishwasher
- Disposal
Flooring
- Wood
- Wall to Wall Carpet
- Tile or Brick
Bedrooms and Bathrooms
- 4 Bedrooms
- En-Suite Primary Bedroom
Outdoor Features
- Deck
- Shed
Schools
- Elizabeth Haddon Elementary School
- Haddonfield Memorial High School
Utilities
- Central Air
- Radiator
- Heating System Uses Gas
- 200+ Amp Service
- Natural Gas Water Heater
- Cable TV Available
Community Details
- No Home Owners Association
- Elizabeth Haddon Subdivision
Listing and Financial Details
- Tax Lot 00002
- Assessor Parcel Number 17-00105-00002
Ownership History
Purchase Details
Home Financials for this Owner
Home Financials are based on the most recent Mortgage that was taken out on this home.Purchase Details
Home Financials for this Owner
Home Financials are based on the most recent Mortgage that was taken out on this home.Purchase Details
Home Financials for this Owner
Home Financials are based on the most recent Mortgage that was taken out on this home.Similar Homes in the area
Home Values in the Area
Average Home Value in this Area
Purchase History
| Date | Type | Sale Price | Title Company |
|---|---|---|---|
| Deed | $800,000 | Foundation Title | |
| Deed | $485,000 | Dream Home Abstract C | |
| Deed | $444,120 | None Available |
Mortgage History
| Date | Status | Loan Amount | Loan Type |
|---|---|---|---|
| Previous Owner | $400,000 | New Conventional | |
| Previous Owner | $421,170 | FHA |
Property History
| Date | Event | Price | Change | Sq Ft Price |
|---|---|---|---|---|
| 09/13/2022 09/13/22 | Sold | $800,000 | +0.1% | $303 / Sq Ft |
| 08/18/2022 08/18/22 | Pending | -- | -- | -- |
| 08/12/2022 08/12/22 | For Sale | $799,000 | +64.7% | $303 / Sq Ft |
| 10/24/2016 10/24/16 | Sold | $485,000 | -3.0% | $241 / Sq Ft |
| 09/20/2016 09/20/16 | Pending | -- | -- | -- |
| 09/13/2016 09/13/16 | For Sale | $499,900 | +12.6% | $249 / Sq Ft |
| 04/30/2012 04/30/12 | Sold | $444,120 | -6.5% | $223 / Sq Ft |
| 03/29/2012 03/29/12 | Pending | -- | -- | -- |
| 03/20/2012 03/20/12 | For Sale | $475,000 | -- | $238 / Sq Ft |
Tax History Compared to Growth
Tax History
| Year | Tax Paid | Tax Assessment Tax Assessment Total Assessment is a certain percentage of the fair market value that is determined by local assessors to be the total taxable value of land and additions on the property. | Land | Improvement |
|---|---|---|---|---|
| 2024 | $16,670 | $522,900 | $257,500 | $265,400 |
| 2023 | $16,670 | $522,900 | $257,500 | $265,400 |
| 2022 | $15,119 | $478,000 | $257,500 | $220,500 |
| 2021 | $15,043 | $478,000 | $257,500 | $220,500 |
| 2020 | $14,063 | $450,000 | $257,500 | $192,500 |
| 2019 | $13,950 | $450,000 | $257,500 | $192,500 |
| 2018 | $13,784 | $450,000 | $257,500 | $192,500 |
| 2017 | $13,455 | $450,000 | $257,500 | $192,500 |
| 2016 | $13,154 | $450,000 | $257,500 | $192,500 |
| 2015 | $12,789 | $450,000 | $257,500 | $192,500 |
| 2014 | $12,506 | $450,000 | $257,500 | $192,500 |
Agents Affiliated with this Home
-
Lisa Wolschina

Seller's Agent in 2022
Lisa Wolschina
Lisa Wolschina & Associates, Inc.
(856) 816-0051
537 Total Sales
-
Lindsay Mills

Buyer's Agent in 2022
Lindsay Mills
Keller Williams Realty - Moorestown
(609) 330-1747
71 Total Sales
-
L
Seller's Agent in 2016
Lauren Regina
Agent06 LLC
-
Gary Vermaat

Seller's Agent in 2012
Gary Vermaat
Prominent Properties Sotheby's International Realty
(609) 238-3438
202 Total Sales
-
Val Nunnenkamp

Buyer's Agent in 2012
Val Nunnenkamp
Keller Williams Realty - Marlton
(609) 313-1454
939 Total Sales
Map
Source: Bright MLS
MLS Number: 1002508146
APN: 17-00105-0000-00002
- 120 Kings Hwy W
- 116 Peyton Ave
- 17 W Redman Ave
- 328 Avondale Ave
- 206 Homestead Ave
- 14 N Haddonfield Commons
- 503 N Haddonfield Commons
- 215 Jefferson Ave
- 420 Kings Hwy W
- 333 S Atlantic Ave
- 408 Chews Landing Rd
- 208 Hazel Ave
- 38 Birchall Dr
- 451 W Crystal Lake Ave
- 144 Ardmore Ave
- 1 Birchall Dr
- 127 Fowler Ave
- 148 Ardmore Ave
- 14 Birchall Dr
- 159 Wayne Ave
